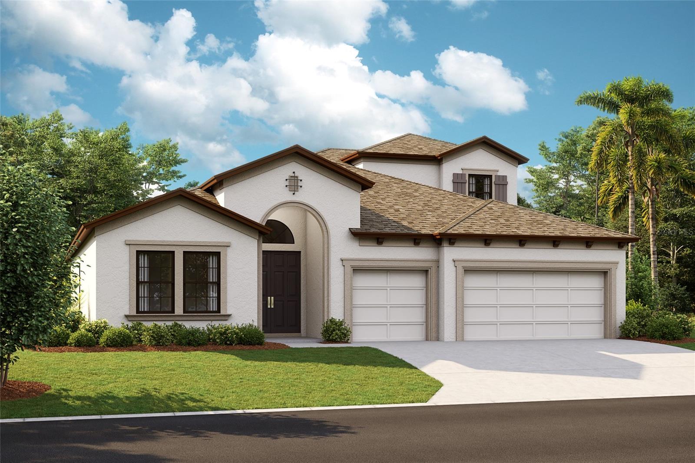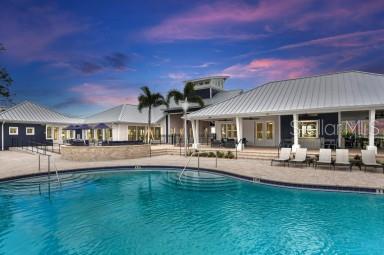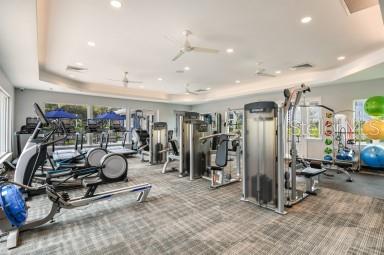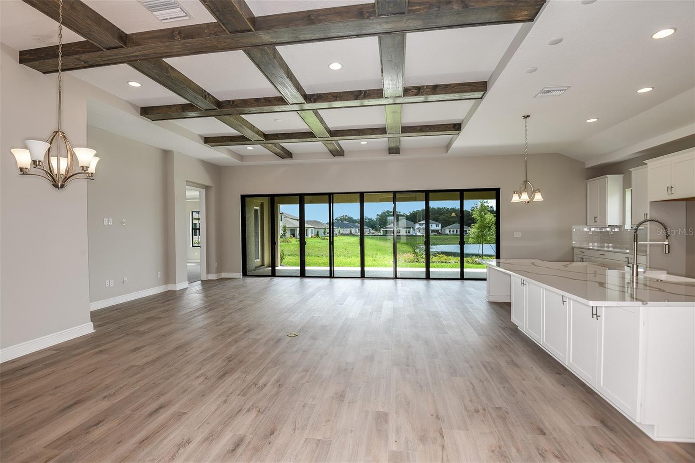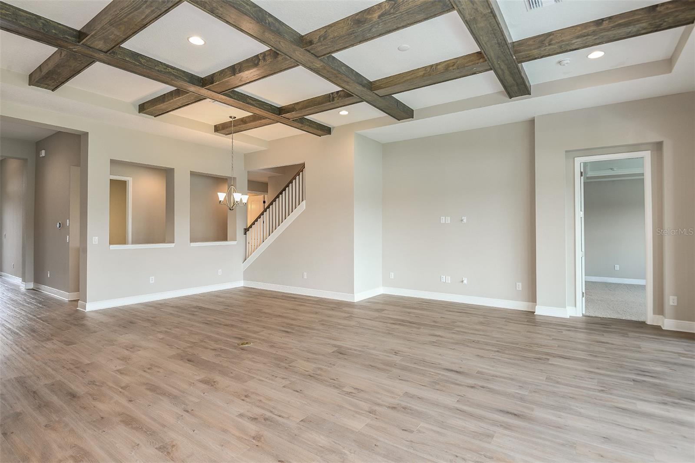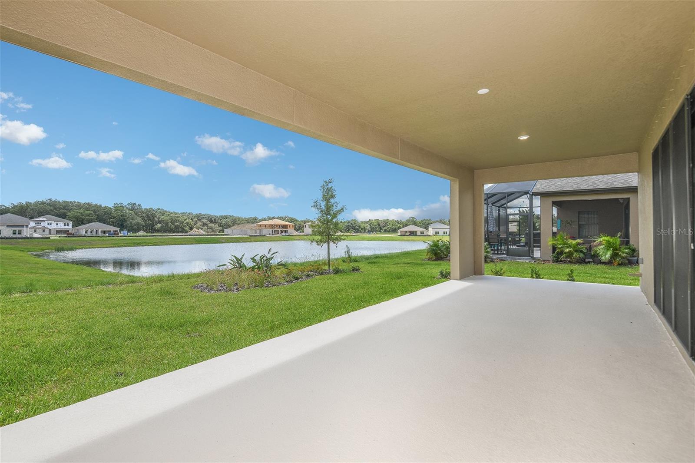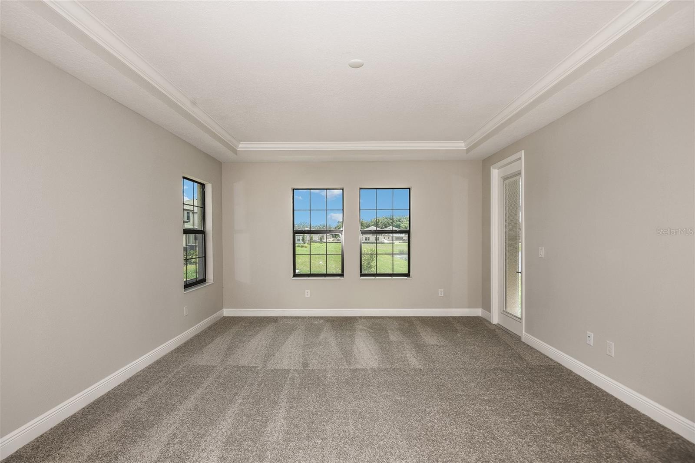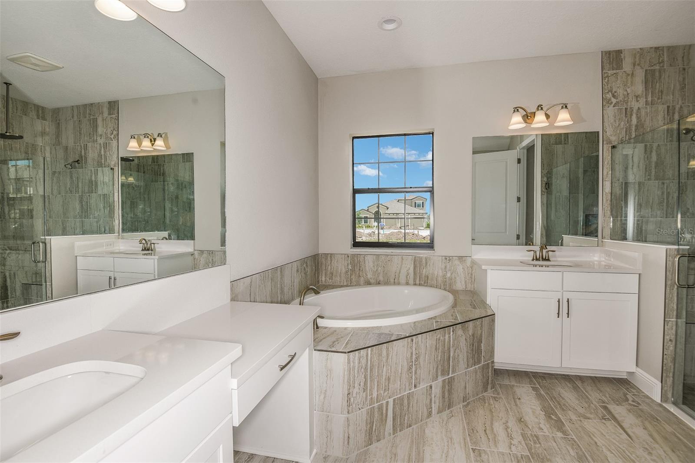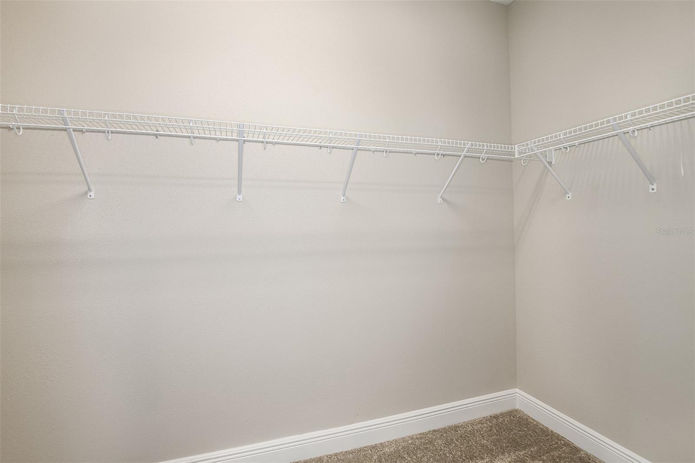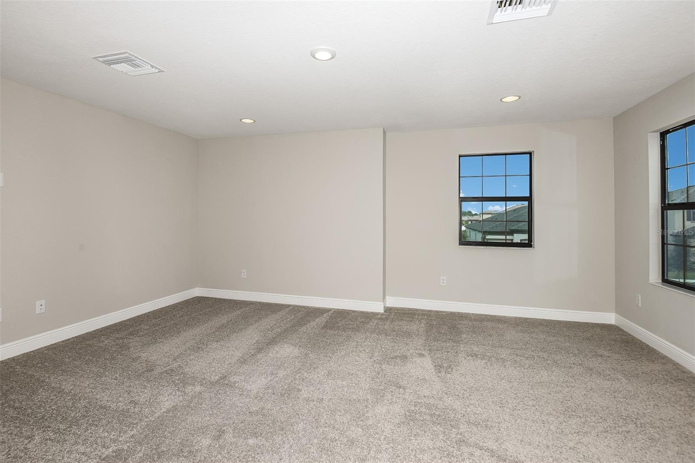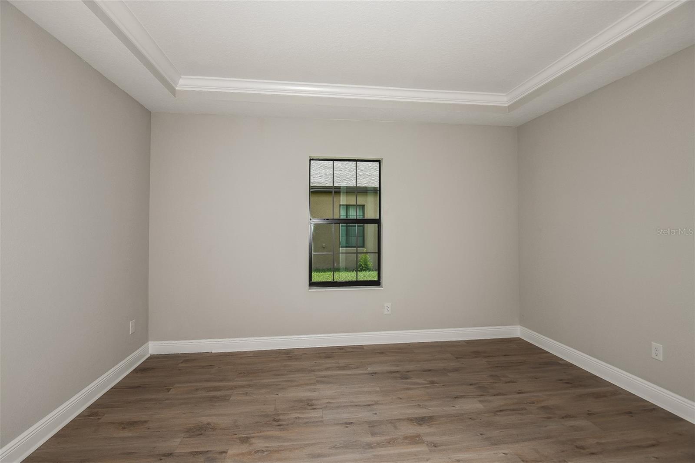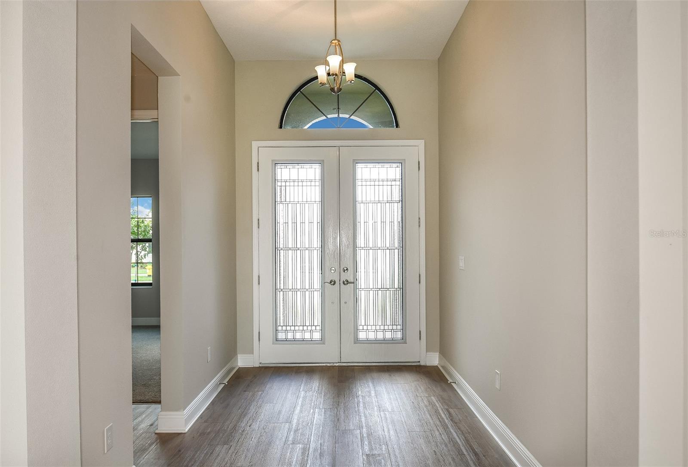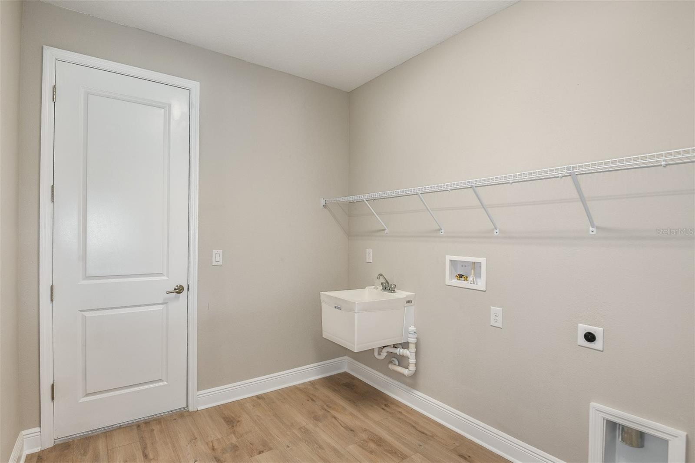Property Description
This Bayshore II Quick Move-In home is READY NOW! This home features our “Coastal Wht.” Design Collection interior: Sonoma Linen cabinets, Calacatta Novello Quartz counter-tops, Floorte Pride Plus Accent Riverside LVP flooring, and more. The Bayshore II offers easy living with an open floorplan, while still offering privacy for the owner’s retreat and secondary bedrooms. Follow the wide foyer to the heart of the home—a combined grand room, deluxe kitchen and casual dining that blends to outdoor living with access to the large covered lanai. From the grand room, enter the owner’s retreat complete with dual walk-in closets and well-appointed master bath. Upstairs, a bonus room, bedroom and additional bathroom provide extra living space.
Triple Creek is one of Riverview’s premier master planned communities with two separate clubhouses, multiple pools and one splash pad, tennis, basketball, walking and biking trails, playgrounds, fitness centers, meeting areas and more. Come by and have a tour of Triple Creek’s Hammock Club Amenity Center.
Images shown are for illustrative purposes only and may differ from actual home. Completion date subject to change.
Exterior claimer statement: Exterior image shown for illustrative purposes only and may differ from actual home.
Completion date subject to change.
Features
- Heating System:
- Central
- Cooling System:
- Central Air
- Exterior Features:
- Irrigation System, Hurricane Shutters
- Flooring:
- Carpet, Vinyl
- Interior Features:
- Open Floorplan, Walk-In Closet(s), High Ceilings, Stone Counters, In Wall Pest System
- Sewer:
- Public Sewer
- Utilities:
- Electricity Connected, Natural Gas Connected
Appliances
- Appliances:
- Range, Dishwasher, Microwave, Disposal
Address Map
- Country:
- US
- State:
- FL
- County:
- Hillsborough
- City:
- Riverview
- Subdivision:
- TRIPLE CREEK VILLAGE N AND P LOT 109
- Zipcode:
- 33579
- Street:
- FISHERVILLE
- Street Number:
- 12744
- Street Suffix:
- WAY
- Longitude:
- W83° 44' 9.8''
- Latitude:
- N27° 48' 40.8''
- Direction Faces:
- Southwest
- Directions:
- I-75 to Exit 246. East on Big Bend Rd. to Balm Riverview Rd. turn South. Take first left. At roundabout, take second right, continue on Triple Creek Blvd. Next roundabout take first right on Boggy Creek Dr. Continue to Hammock Creek Dr to destination.
- Mls Area Major:
- 33579 - Riverview
- Zoning:
- RESI
Neighborhood
- Elementary School:
- Warren Hope Dawson Elementary
- High School:
- Sumner High School
- Middle School:
- Barrington Middle
Additional Information
- Water Source:
- Public
- Virtual Tour:
- https://www.propertypanorama.com/instaview/stellar/T3398047
- Previous Price:
- 734990
- On Market Date:
- 2022-08-23
- Levels:
- Two
- Garage:
- 3
- Foundation Details:
- Slab
- Construction Materials:
- Block, Stucco
- Community Features:
- Pool, Park, Playground, Fitness Center
- Building Size:
- 4331
- Attached Garage Yn:
- 1
Financial
- Association Fee:
- 66.12
- Association Fee Frequency:
- Annually
- Association Yn:
- 1
- Tax Annual Amount:
- 10537
Listing Information
- List Agent Mls Id:
- 261552173
- List Office Mls Id:
- 779856
- Mls Status:
- Sold
- Modification Timestamp:
- 2023-07-28T15:25:08Z
- Originating System Name:
- Stellar
- Special Listing Conditions:
- None
- Status Change Timestamp:
- 2023-07-28T15:24:13Z
Residential For Sale
12744 Fisherville Way, Riverview, Florida 33579
4 Bedrooms
4 Bathrooms
3,198 Sqft
$737,990
Listing ID #T3398047
Basic Details
- Property Type :
- Residential
- Listing Type :
- For Sale
- Listing ID :
- T3398047
- Price :
- $737,990
- Bedrooms :
- 4
- Bathrooms :
- 4
- Square Footage :
- 3,198 Sqft
- Year Built :
- 2022
- Lot Area :
- 0.15 Acre
- Full Bathrooms :
- 4
- New Construction Yn :
- 1
- Property Sub Type :
- Single Family Residence
- Roof:
- Shingle
Agent info
Contact Agent

