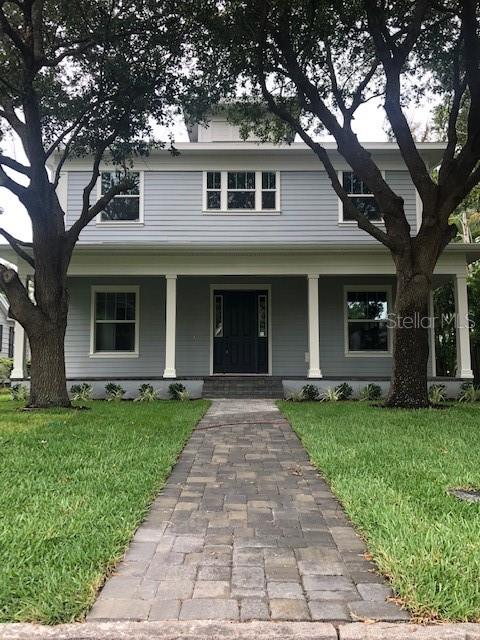Property Description
Pre-Construction. To be built. Perfect location on Brick street in Allendale! 4/3 plus loft and den/office downstairs, built by Mobley Homes Custom in desirable Crescent Heights neighborhood on one of the better streets. Great floor plan with charming front porch, kitchen looking out to the family room, detached garage, and den downstairs. Kitchen includes farmhouse sink, Zodiaq Quartz counter-tops in the kitchen, upgraded cabinets with 42″ uppers, crown molding and stainless steel appliances. 10′ ceilings up and downstairs. Wood floors and 5″ crown throughout the first floor except bedroom. All windows and doors fully cased with 3.5″ Delta Howe casing. Large master bedroom downstairs with walk-in closet, master bath with Zodiak Quartz counter tops, wood cabinets. Paver driveway and nice lanai finish out this great new home. To be completed Fall 2021. Buyer may still select some finishes so don’t delay! ***Dimensions are subject to final plan, photos are of a similar completed home that may include additional upgrades or different finishes.***
Features
- Heating System:
- Heat Pump, Central
- Cooling System:
- Central Air
- Patio:
- Covered, Rear Porch, Front Porch
- Parking:
- Garage Door Opener, Alley Access
- Architectural Style:
- Traditional
- Exterior Features:
- Irrigation System, Rain Gutters, French Doors
- Flooring:
- Carpet, Ceramic Tile, Wood
- Interior Features:
- Crown Molding, Thermostat, Walk-In Closet(s), Kitchen/Family Room Combo, Primary Bedroom Main Floor, Solid Wood Cabinets, Solid Surface Counters
- Laundry Features:
- Inside, Laundry Room
- Sewer:
- Public Sewer
- Utilities:
- Cable Available, Electricity Connected, Sewer Connected, BB/HS Internet Available, Street Lights
Appliances
- Appliances:
- Range, Dishwasher, Refrigerator, Microwave, Disposal
Address Map
- Country:
- US
- State:
- FL
- County:
- Pinellas
- City:
- St Petersburg
- Subdivision:
- ALLENDALE TERRACE
- Zipcode:
- 33703
- Street:
- 39TH
- Street Number:
- 865
- Street Suffix:
- AVENUE
- Longitude:
- W83° 21' 13.7''
- Latitude:
- N27° 48' 28.2''
- Direction Faces:
- South
- Directions:
- South on M.L.K from 54th Ave N to east on 39th to address
- Mls Area Major:
- 33703 - St Pete
- Street Dir Suffix:
- N
Neighborhood
- Elementary School:
- John M Sexton Elementary-PN
- High School:
- St. Petersburg High-PN
- Middle School:
- Meadowlawn Middle-PN
Additional Information
- Lot Size Dimensions:
- 50x124
- Water Source:
- Public
- Virtual Tour:
- https://my.matterport.com/show/?m=2Q6JLn Ze Em K
- Previous Price:
- 899000
- On Market Date:
- 2021-06-30
- Lot Features:
- Sidewalk, City Limits, Street Brick
- Levels:
- Two
- Garage:
- 2
- Foundation Details:
- Slab
- Construction Materials:
- Block, Wood Frame
- Building Size:
- 3655
Financial
- Association Yn:
- 1
- Tax Annual Amount:
- 8716.46
Listing Information
- Co List Agent Full Name:
- Jeanne Wolfe
- Co List Agent Mls Id:
- 261504576
- Co List Office Mls Id:
- 616100
- Co List Office Name:
- SMITH & ASSOCIATES REAL ESTATE
- List Agent Mls Id:
- 261519659
- List Office Mls Id:
- 616100
- Listing Term:
- Cash,Conventional,FHA,VA Loan
- Mls Status:
- Sold
- Modification Timestamp:
- 2025-01-14T04:04:08Z
- Originating System Name:
- Stellar
- Special Listing Conditions:
- None
- Status Change Timestamp:
- 2023-10-12T20:53:05Z
Residential For Sale
865 39th N Avenue, Saint Petersburg, Florida 33703
4 Bedrooms
4 Bathrooms
3,228 Sqft
$919,000
Listing ID #T3315561
Basic Details
- Property Type :
- Residential
- Listing Type :
- For Sale
- Listing ID :
- T3315561
- Price :
- $919,000
- View :
- Park/Greenbelt
- Bedrooms :
- 4
- Bathrooms :
- 4
- Square Footage :
- 3,228 Sqft
- Year Built :
- 2021
- Lot Area :
- 0.14 Acre
- Full Bathrooms :
- 4
- New Construction Yn :
- 1
- Property Sub Type :
- Single Family Residence
- Roof:
- Shingle
Agent info
Contact Agent









