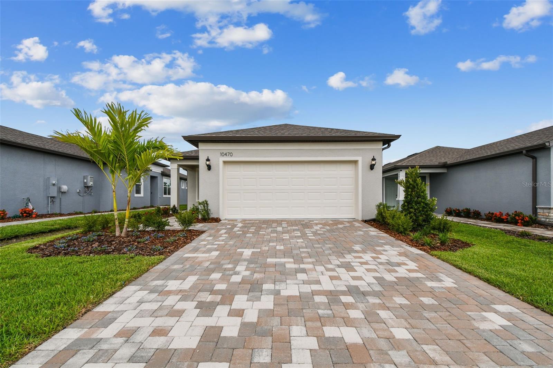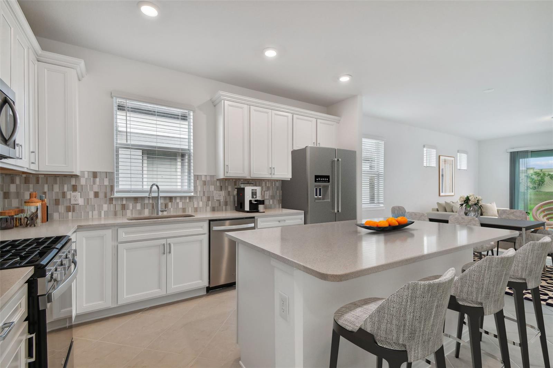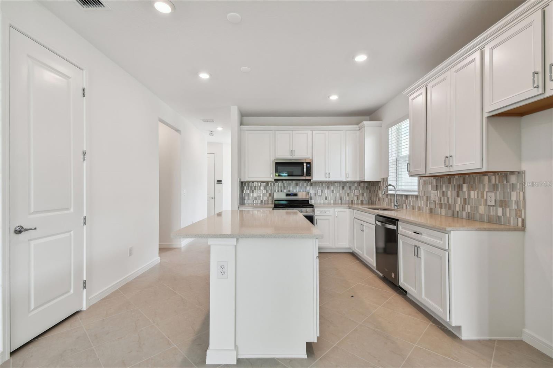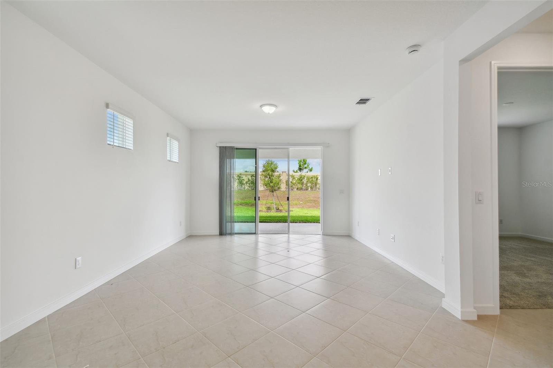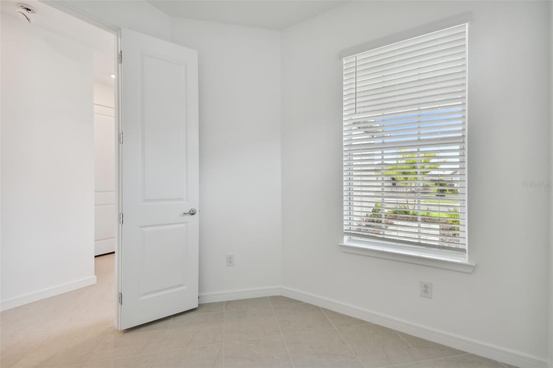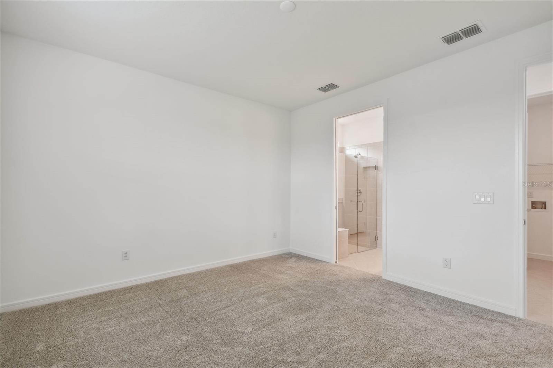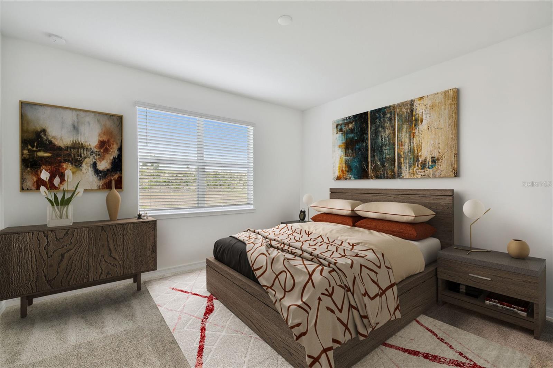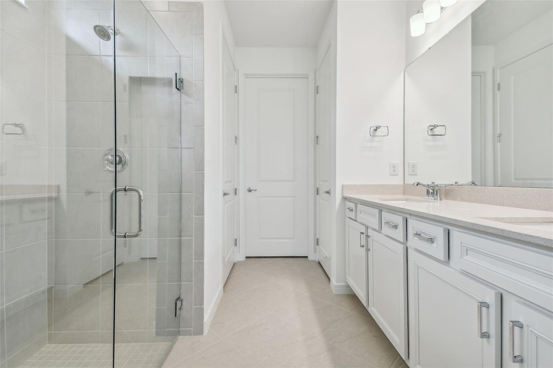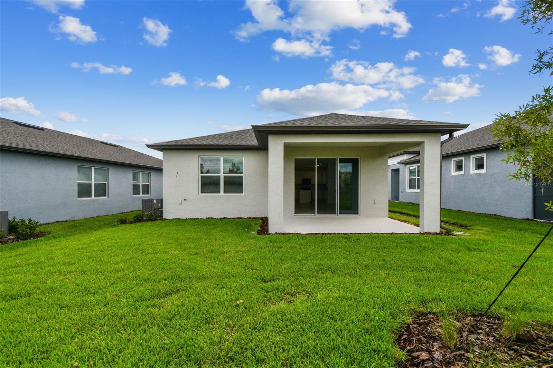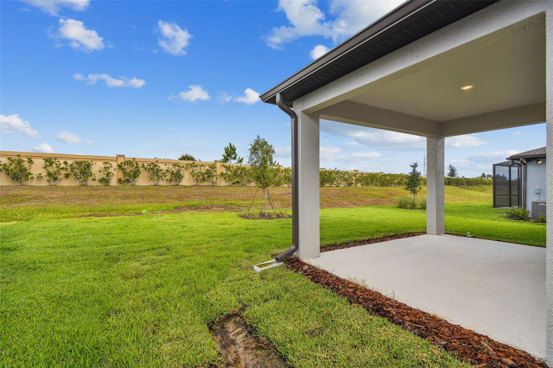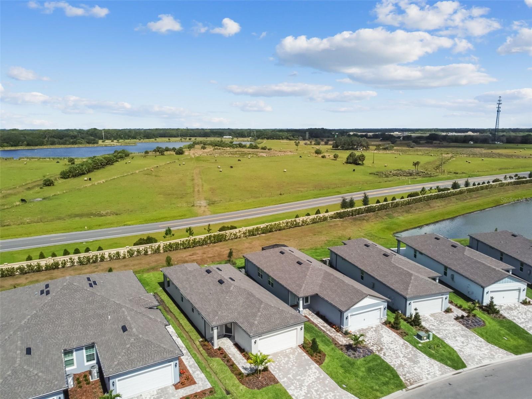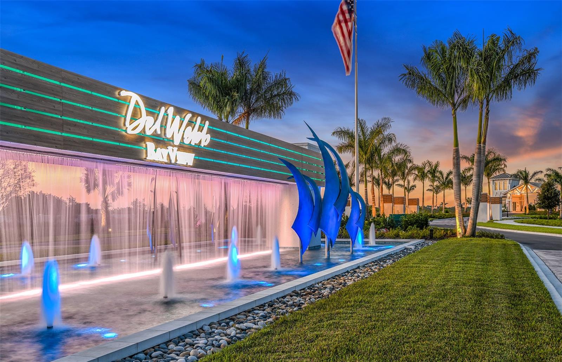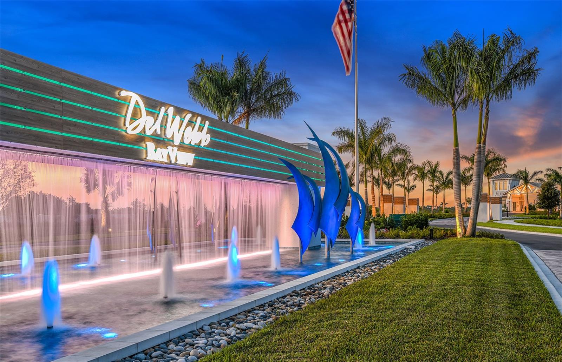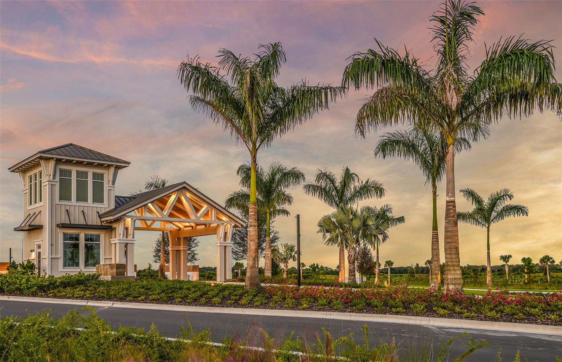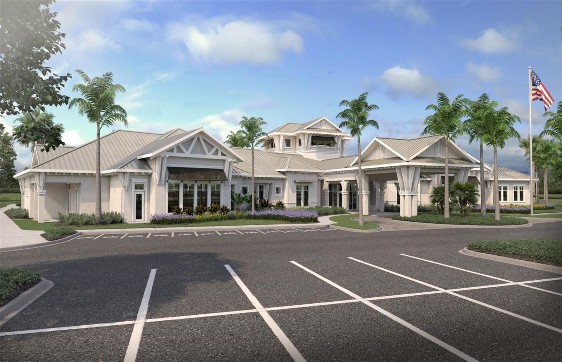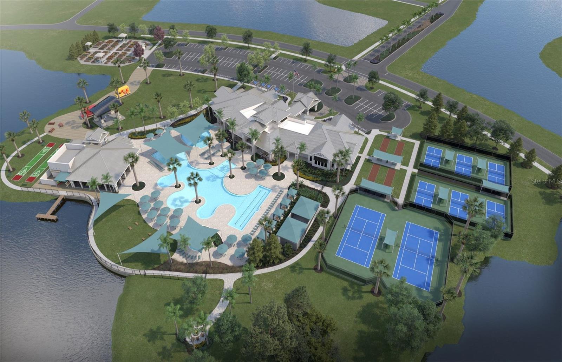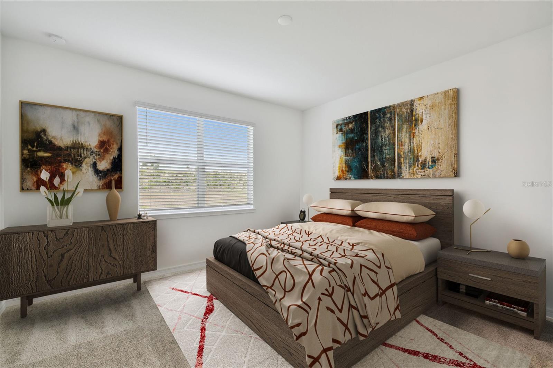Property Description
Under Construction. Enjoy resort-style Florida living at Del Webb BayView! Own a beautiful one-story home in this amenity-rich active adult community. This Contour home has a gourmet kitchen with white cabinets, quartz countertops and center island ideal with additional storage, perfect for meal prep and entertaining. It also includes tile flooring, gutters, bathrooms with comfort-height cabinets and quartz countertops to match the kitchen and a covered lanai. The private Owner’s Suite features a walk-in closet, oversized vanity and spacious frameless walk-in shower. This Contour comes with an enclosed flex room, perfect for a home office or guest room. Stop by or Call Today! Open 7-Days a Week. Ask About Our Incentives!
Features
- Swimming Pool:
- Other
- Heating System:
- Central
- Cooling System:
- Central Air
- Architectural Style:
- Florida
- Exterior Features:
- Irrigation System, Rain Gutters, Sliding Doors, Hurricane Shutters
- Flooring:
- Carpet, Tile
- Interior Features:
- Open Floorplan, Thermostat, Walk-In Closet(s), Master Bedroom Main Floor, In Wall Pest System
- Laundry Features:
- Laundry Room
- Sewer:
- Public Sewer
- Utilities:
- Cable Connected, Electricity Connected, Sewer Connected, Underground Utilities, Water Connected, Natural Gas Connected
Appliances
- Appliances:
- Range, Microwave, Built-In Oven, Cooktop, Disposal, Range Hood, Tankless Water Heater
Address Map
- Country:
- US
- State:
- FL
- County:
- Manatee
- City:
- Parrish
- Subdivision:
- DEL WEBB AT BAYVIEW
- Zipcode:
- 34219
- Street:
- SPRING TIDE
- Street Number:
- 10470
- Street Suffix:
- WAY
- Longitude:
- W83° 31' 8.1''
- Latitude:
- N27° 36' 37.2''
- Direction Faces:
- East
- Directions:
- From I-75 N Take I-75 N to Exit 229 toward Parrish/FL-6 In 0.4 miles merge onto 97th St E/Moccasin Wallow Rd (signs for US-301 Parrish) Continue on Moccasin Wallow Rd for 1.2 miles to reach Carter Rd Intersection Continue approximately 0.2 miles to reach Del Webb BayView entrance on your left
- Mls Area Major:
- 34219 - Parrish
- Zoning:
- PD-R
Additional Information
- Water Source:
- Public
- Virtual Tour:
- https://www.propertypanorama.com/instaview/stellar/T3397297
- Stories Total:
- 1
- Senior Community Yn:
- 1
- Previous Price:
- 440010
- On Market Date:
- 2022-08-19
- Levels:
- One
- Garage:
- 2
- Foundation Details:
- Slab
- Construction Materials:
- Stucco
- Community Features:
- Pool, Tennis Courts, Golf Carts OK, Fitness Center, Gated, Irrigation-Reclaimed Water, Handicap Modified
- Attached Garage Yn:
- 1
- Association Amenities:
- Clubhouse,Fence Restrictions,Fitness Center,Gated,Pickleball Court(s),Pool,Security,Spa/Hot Tub,Tennis Court(s),Trail(s),Wheelchair Access
Financial
- Association Fee:
- 330.8
- Association Fee Frequency:
- Monthly
- Association Yn:
- 1
Listing Information
- List Agent Mls Id:
- 261561679
- List Office Mls Id:
- 261563009
- Listing Term:
- Cash,Conventional,FHA,VA Loan
- Mls Status:
- Pending
- Modification Timestamp:
- 2023-06-23T21:46:08Z
- Originating System Name:
- Stellar
- Special Listing Conditions:
- None
- Status Change Timestamp:
- 2023-06-23T21:46:05Z
Residential For Sale
10470 Spring Tide Way, Parrish, Florida 34219
2 Bedrooms
2 Bathrooms
1,405 Sqft
$442,010
Listing ID #T3397297
Basic Details
- Property Type :
- Residential
- Listing Type :
- For Sale
- Listing ID :
- T3397297
- Price :
- $442,010
- Bedrooms :
- 2
- Bathrooms :
- 2
- Square Footage :
- 1,405 Sqft
- Year Built :
- 2023
- Lot Area :
- 0.12 Acre
- Full Bathrooms :
- 2
- New Construction Yn :
- 1
- Property Sub Type :
- Single Family Residence
- Roof:
- Shingle
Agent info
Contact Agent

