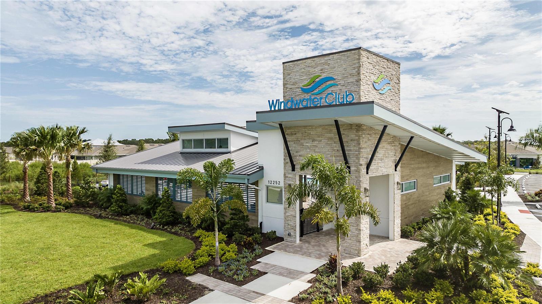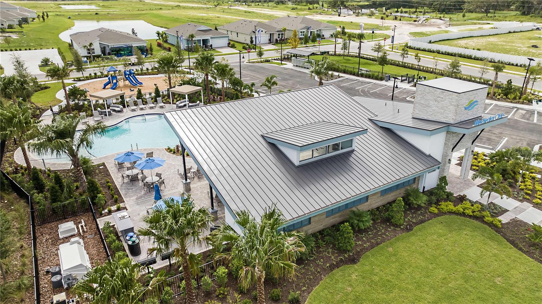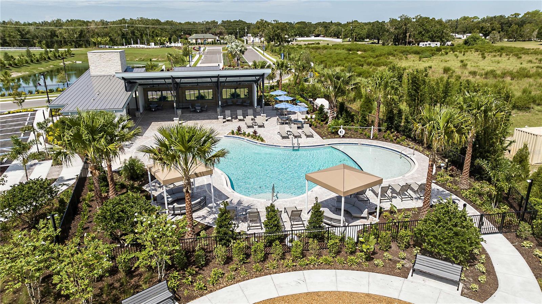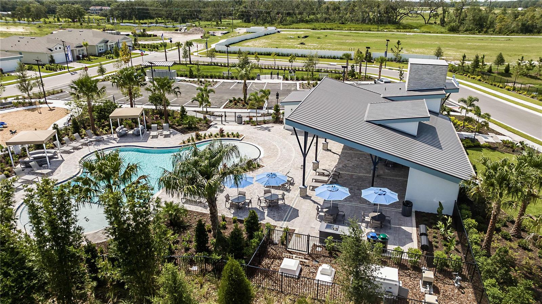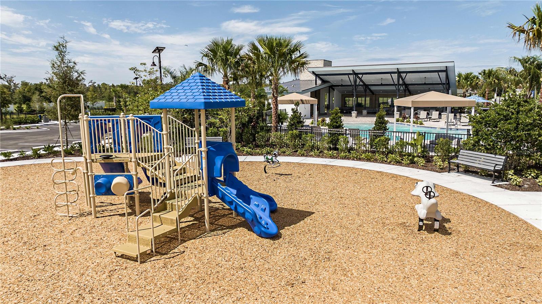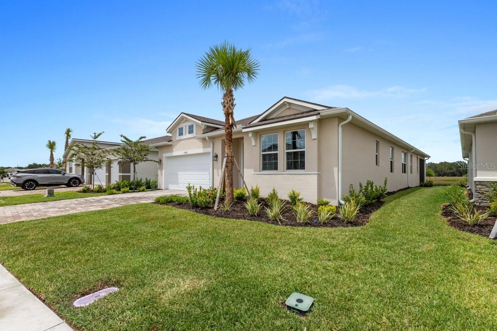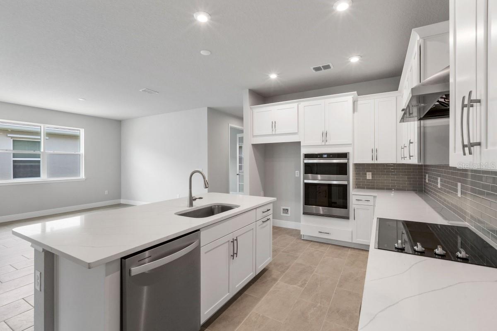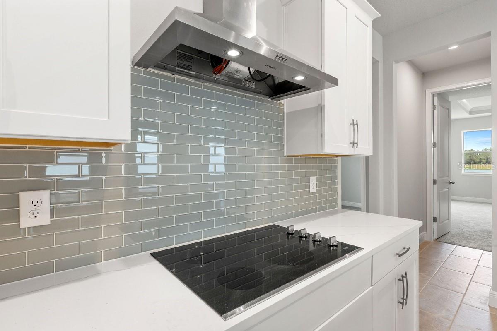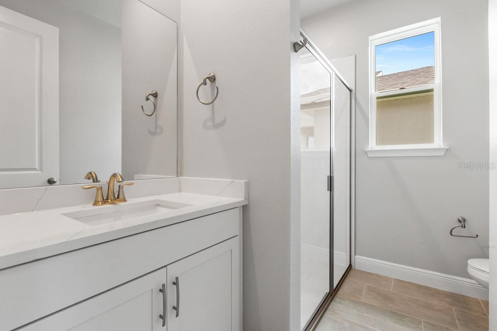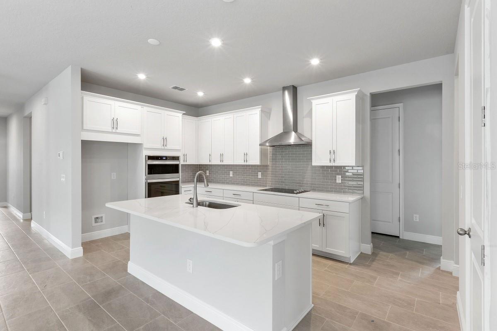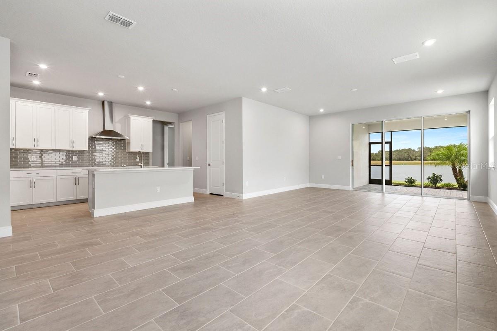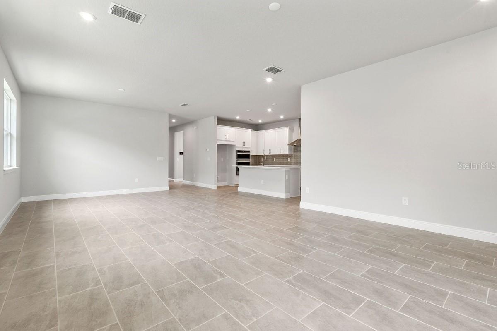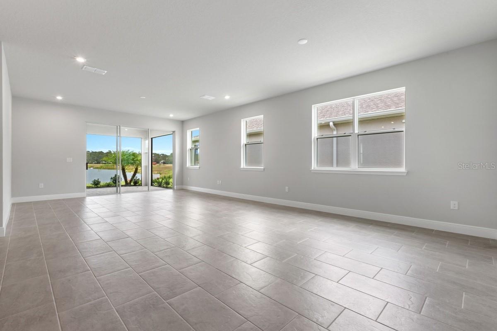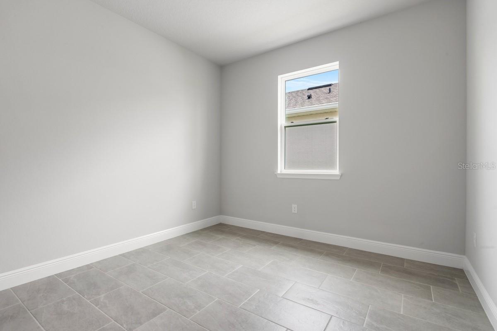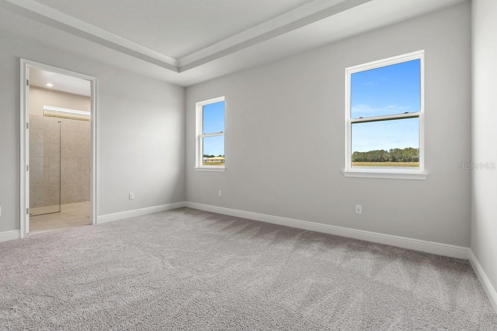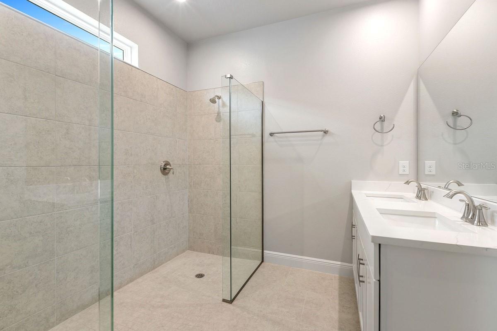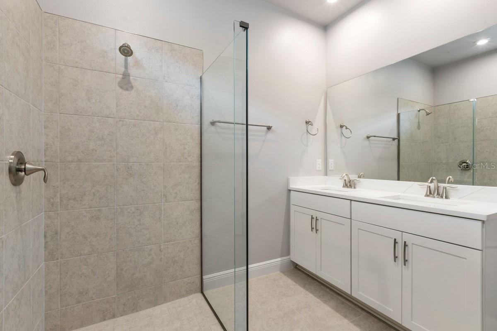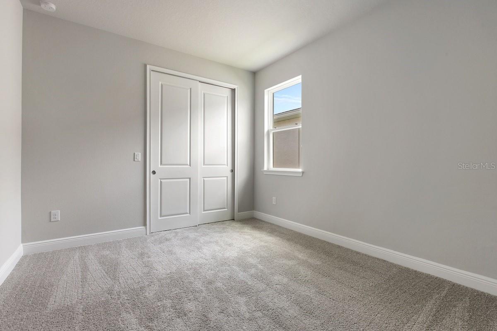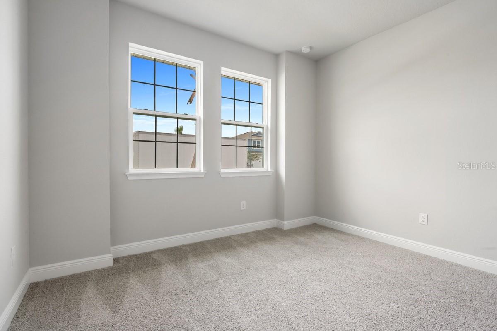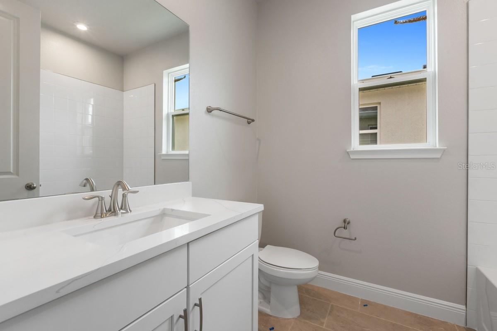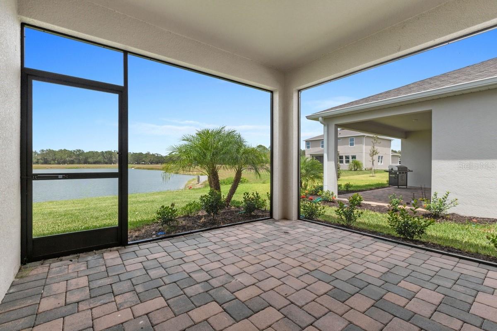Property Description
Stunning executive kitchen you must see! Brand new Pinnacle plan with a elegant West Indies exterior on a water lot is built to please. Spacious L shaped kitchen with Sonoma cabinets in Linen with upgraded Calacatta Ultra countertops and a walk-in pantry. It also features built in oven/microwave, cooktop with exterior vented range hood and dishwasher. To top it off, the island gives you a breakfast bar, great for grabbing a quick bite to eat or prep space. The view from the kitchen looks out over the dining area and Great Room. This home is perfect for entertaining with its open, flowing floorplan. There are 10′ sliding doors that lead out onto the screened lanai, giving you a view of the water from your Great Room. The lanai is a perfect place to enjoy your morning coffee or drinks with friends in the evening. There is also a study located off the foyer that offers a great space for an at home office or a room to suit your lifestyle needs. The owner’s suite boasts a tray ceiling and offers a spa inspired ensuite with an elaborate shower with dual shower heads, dual sink vanity and private water closet. Two large windows allow natural light to flood the room or enjoy a cloudless moonlit evening. Bedrooms two and three are tucked away behind the kitchen and they share a full hallway bath which features a tub/shower combo. The fourth bedroom is located off the foyer and has a private bathroom in the enclave. The bathroom features a step-in shower. This home really has it all, from a waterfront lot, four spacious bedrooms, executive kitchen and upgraded ensuite bathroom, this is living at its best! Added features such as Ecobee smart thermostat, Voice Doorbell and Clare One Touchscreen Panel are just a few of the great amenities of this home. Great incentives available for a limited time only. Incentives, pricing, dimensions and features can change at any time without notice or obligation. Photos, renderings and plans are for illustrative purposes only, and should never be relied upon and may vary from the actual home.
Features
: Other
: Central, Electric
: Central Air
: Covered, Rear Porch, Screened
: Garage Door Opener
: Other
: Irrigation System, Sidewalk, Sliding Doors, Hurricane Shutters
: Carpet, Tile
: Open Floorplan, Thermostat, Walk-In Closet(s), Eat-in Kitchen, Master Bedroom Main Floor, Smart Home, Solid Surface Counters, In Wall Pest System, Tray Ceiling(s), Pest Guard System
: Inside, Laundry Room
: Public Sewer
: Public, Cable Connected, Electricity Connected, Phone Available, Sewer Connected, Underground Utilities, Water Connected, Street Lights
: Pond
: Insulated Windows, Low Emissivity Windows
Appliances
: Dishwasher, Electric Water Heater, Microwave, Built-In Oven, Cooktop, Disposal, Range Hood
Address Map
US
FL
Manatee
Parrish
WINDWATER PH IA & IB
34219
51ST
12346
STREET
W83° 34' 45.9''
N27° 33' 35.4''
South
Ellenton Exit 224 – turn left on US 301 go north to Ft. Hamer Road.
Turn right on Ft. Hamer Road – Windwater on the left
34219 - Parrish
E
PD-MU
Neighborhood
Williams Elementary
Parrish Community High
Buffalo Creek Middle
Additional Information
: Public
https://www.vr-360-tour.com/e/VxEBigwUM_o/e?hide_e3play=true&hide_logo=true&hide_nadir=true&hidelive=true&share_button=false
549021
2023-01-23
: Sidewalk, Paved, Level
: One
2
: Slab
: Block, Stucco
: Sidewalks, Pool, Deed Restrictions, Playground
2975
1
Fence Restrictions,Gated,Maintenance,Park,Playground,Pool,Recreation Facilities
Financial
110
Monthly
1
177
Listing Information
261560223
781119
Cash,Conventional,VA Loan
Canceled
2023-10-19T12:20:08Z
Stellar
: None
2023-10-19T12:19:37Z
Residential For Sale
12346 51st E Street, Parrish, Florida 34219
4 Bedrooms
3 Bathrooms
2,373 Sqft
$553,021
Listing ID #T3423703
Basic Details
Property Type : Residential
Listing Type : For Sale
Listing ID : T3423703
Price : $553,021
View : Water
Bedrooms : 4
Bathrooms : 3
Square Footage : 2,373 Sqft
Year Built : 2023
Lot Area : 0.15 Acre
Full Bathrooms : 3
New Construction Yn : 1
Property Attached Yn : 1
Property Sub Type : Single Family Residence
Roof : Shingle
Waterfront Yn : 1
Agent info
Contact Agent






