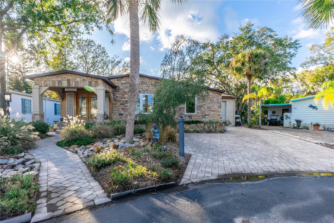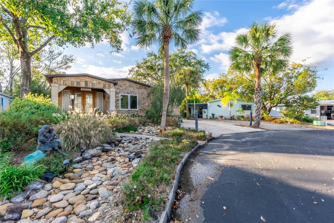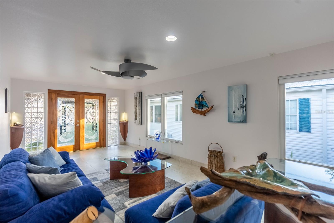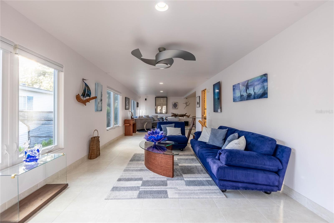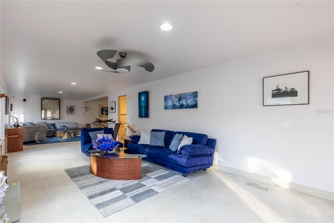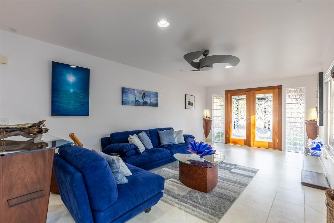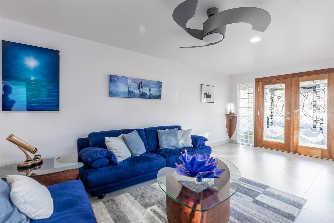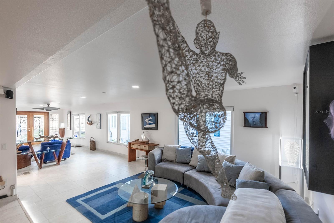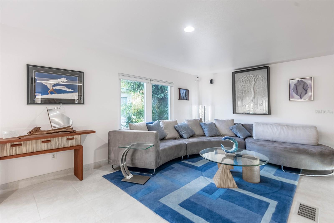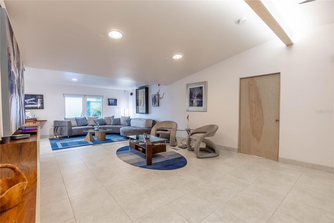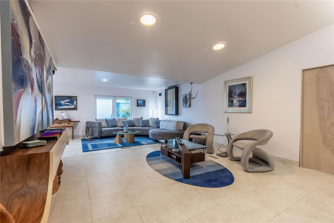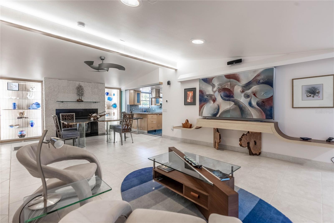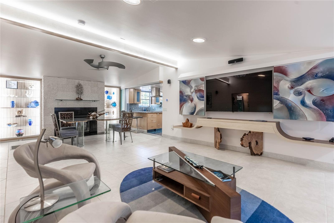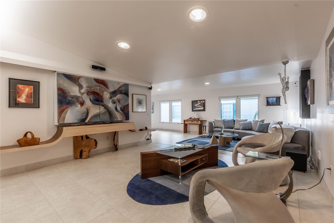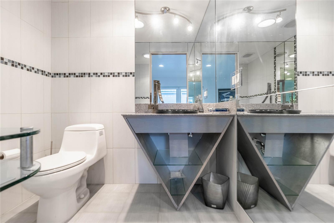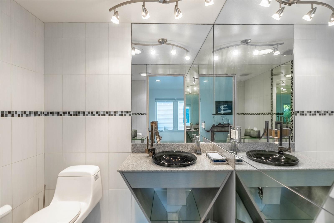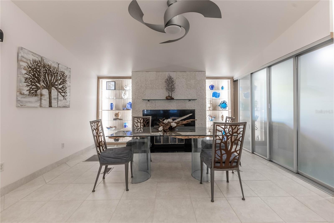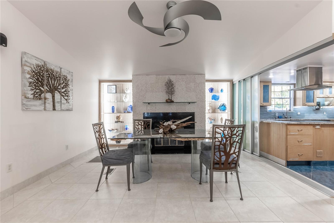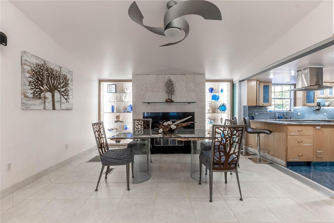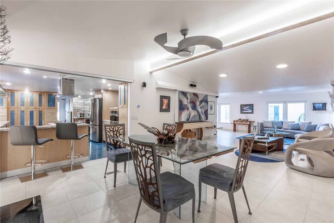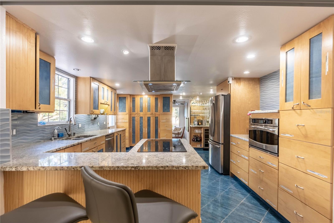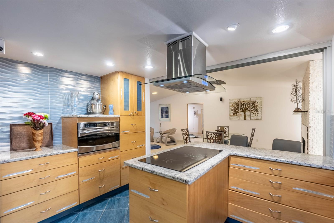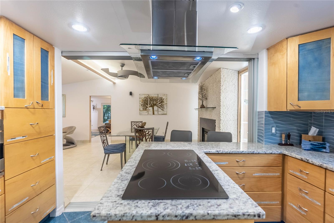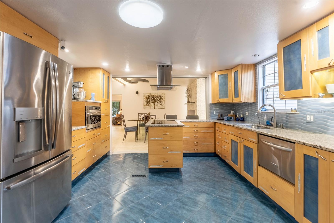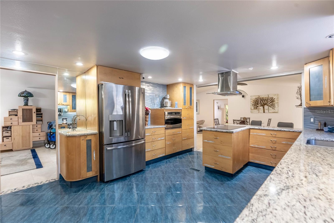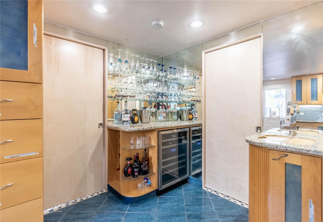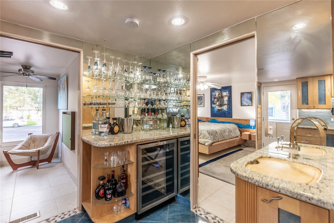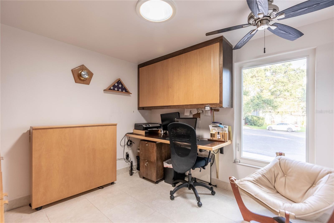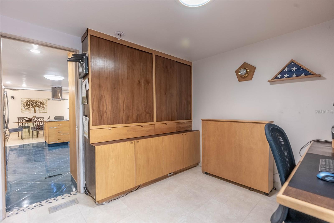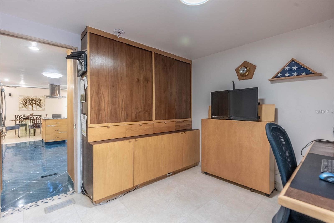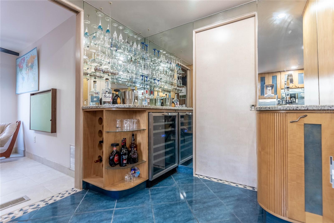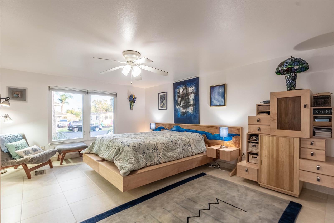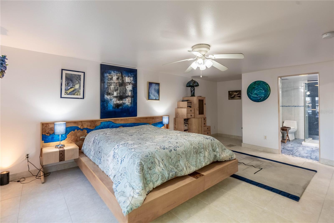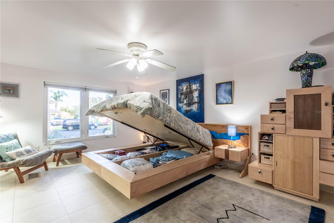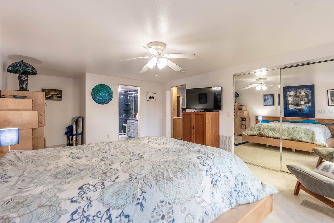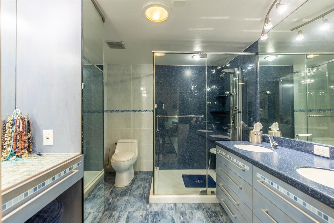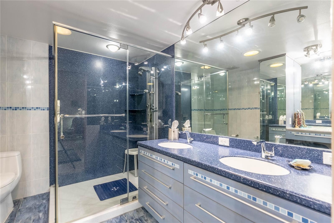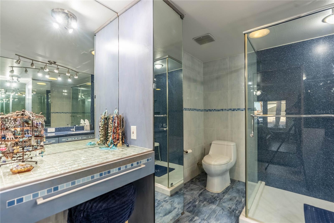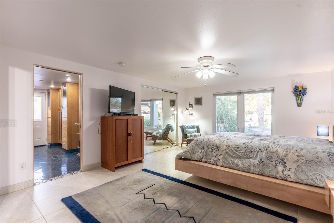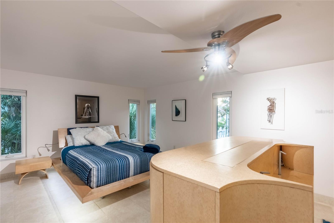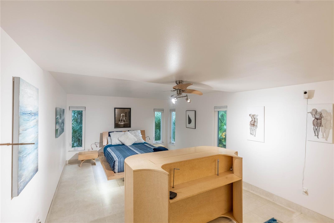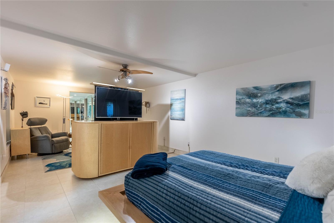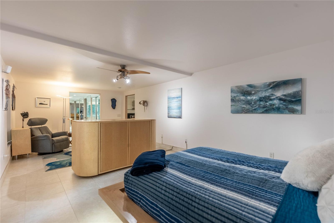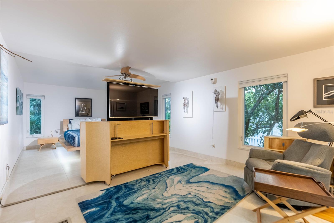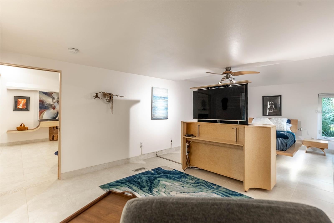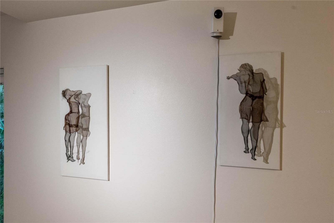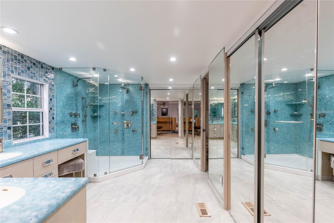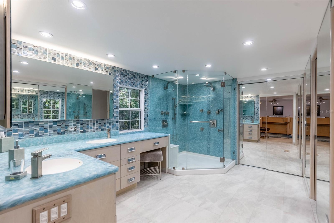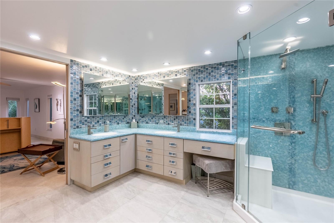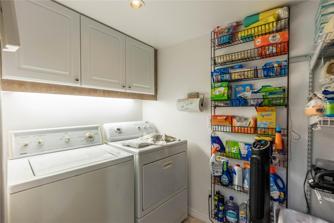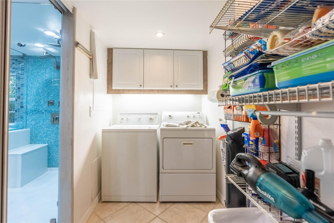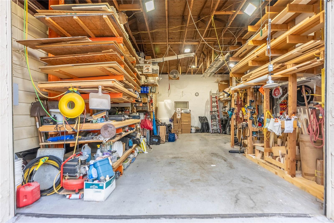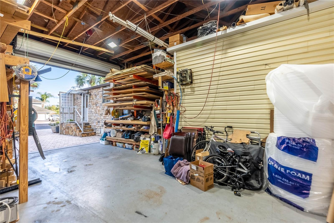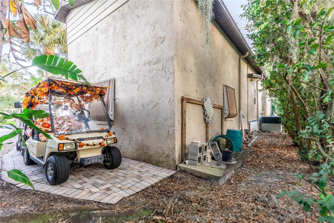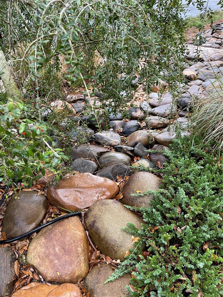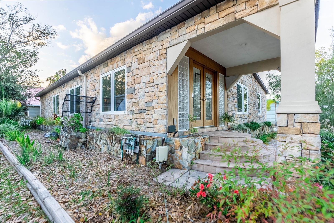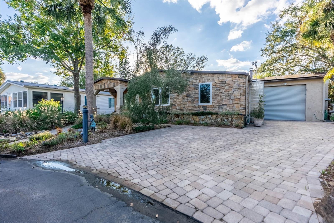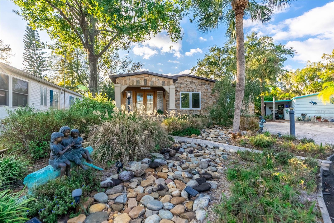Property Description
Exceptional craftsmanship awaits. Owner spared no expense in renovating this home for energy efficiency, constructive integrity, exquisite beauty,quality amenities and low maintenance yard. Exterior front wall has stone siding. The walls & ceiling have been insulated with a spray foam. Roof truss system, piers, and walls has over 2000 hurricane brackets and plates. Roof replaced 2014. Solar panels installed in 2019. The panels are owned by Seller, What is left of the 25-year warranty is transferable. Electric bill runs about $30 a month 10 months out of the year. New HVAC installed 2020. At time of Sellers remodel permits were pulled to reconstruct the home with updated hurricane standards & building codes to include updated high impact windows, doors, roof, structural areas, which included engineering for hurricane tie downs. The interior of the home has artistically crafted premium wood veneers & custom hard wood furnishings prominent throughout. Most wood used is birds eye maple,cherry,walnut & zebra. Ring doorbell, drive camera, Nest thermostat controls, monitors & close circuit cameras convey. All cabinets & drawers in kitchen & bathrooms have soft self-closing mechanisms, custom finishes, and all bathroom cabinets have been designed around the plumbing to maximize space. Dining room features a custom designed wood burning fireplace. Along the fireplace are 2 custom glass display cabinets w/zebra wood that goes from floor to ceiling. The dining room has 4 smoked glass panels on a track that closes off kitchen. The glamorous large kitchen features lots of cabinets,drawers, a wine captain/refrigerator,wet bar, built in coffee maker w/water feed,stainless appliances & a reverse osmosis system. The kitchen cabinets & drawers have exquisite custom wood veneer. Family room has 80’ TV w/sliding picture panels that close over TV when not in use. Large master bedroom features custom wood furniture that conveys including the uniquely designed TV console that swivels 180 degrees. The primary bathroom suite has custom cabinets,a large shower w/multiple shower heads, 4 massage jets, 2 rain showers & 2 thermostatic mixer faucet controls,double vanity, large mirrors, a water closet & huge laundry room. The guest bedroom has a custom-built floating bed with hydraulics for storing items under the mattress. Guest bedroom has private bathroom w/large shower that has multiple heads, double vanity & makeup station. The office has custom built cabinets, a TV console and drafting table. Living room features exquisite double glass doors. Living room is styled like a gallery. Custom built shelves at the 2 East corners of the room have special dimming lights that showcase art. Interior of home was repainted in 2021. Seller has paid for termite prevention treatment for the past 7 years and the termite warranty bond is transferable. All wood furnishings that will convey are one of kind. The garage has an extra-large sized door. Plenty of river rock adorns the dry creek bed & mature landscape with low maintenance and auto controlled drip irrigation. Brick paver driveway provides adequate parking. Club car conveys. Our professional video link showcases the vast upgrades. This home is in a world renown nudist community 22 miles from TPA International airport. With a paid membership to the club residences can enjoy:hot tub, conversation pool,water volleyball,night club, restaurant,pickle ball,bar,karaoke. There is a list of customer furniture that will convey.
Features
: Central
: Central Air
: Wood Burning
: Driveway, Garage Faces Side, Oversized
: Contemporary
: Lighting, Irrigation System, Rain Gutters, Awning(s)
: Ceramic Tile
: Ceiling Fans(s), Open Floorplan, Thermostat, Split Bedroom, Solid Surface Counters, Built-in Features, Skylight(s)
: Laundry Room
: Public Sewer
: Public, Electricity Connected, Sewer Connected, Water Connected, BB/HS Internet Available, Street Lights, Fiber Optics, Fire Hydrant
: Insulated Windows, Low Emissivity Windows, Shades
Appliances
: Range, Dishwasher, Refrigerator, Washer, Dryer, Electric Water Heater, Microwave, Cooktop, Disposal, Convection Oven, Range Hood, Wine Refrigerator, Solar Hot Water, Kitchen Reverse Osmosis System
Address Map
US
FL
Pasco
Lutz
PARADISE LAKES
33558
LITTLE MAGENS
21063
LOOP
W83° 31' 48.9''
N28° 11' 9.4''
East
At S.R. 54 and Hwy 41 go South one block. Make a right on Leonard Rd. Make a left on Brinson Rd. Make a right on Paradise Lakes Blvd. Go thru lane A. Key pad A. Go through gate turn left on Valerian Lane. Make a right on Sunpoint Way. Make a right on Swanbourne Lane. Make a right on Little Magen's Loop. Home is on left.
33558 - Lutz
AC
Additional Information
: Public
https://youtu.be/nvCB7_LMEU8
1
398500
2022-12-04
: Paved, Cul-De-Sac, Landscaped
: One
1
: Crawlspace
: Stucco, Wood Frame, Stone
: Buyer Approval Required, Deed Restrictions, Golf Carts OK, Fishing, Community Mailbox, Special Community Restrictions
2940
1
Dock,Fence Restrictions,Gated,Vehicle Restrictions
Financial
Monthly
: Trash, Common Area Taxes, Escrow Reserves Fund, Management, Private Road, Sewer, Water
1
1246.92
Listing Information
285512117
260000779
Cash,Conventional
Expired
2024-01-01T05:46:08Z
Stellar
: None
2024-01-01T05:44:58Z
Residential For Sale
21063 Little Magens Loop, Lutz, Florida 33558
2 Bedrooms
3 Bathrooms
2,340 Sqft
$350,000
Listing ID #W7850879
Basic Details
Property Type : Residential
Listing Type : For Sale
Listing ID : W7850879
Price : $350,000
Bedrooms : 2
Bathrooms : 3
Half Bathrooms : 1
Square Footage : 2,340 Sqft
Year Built : 1982
Lot Area : 0.14 Acre
Full Bathrooms : 2
Property Sub Type : Manufactured Home - Post 1977
Roof : Shingle
Agent info
Contact Agent

