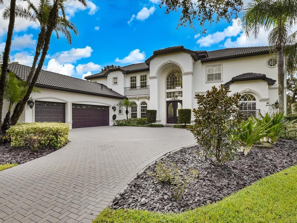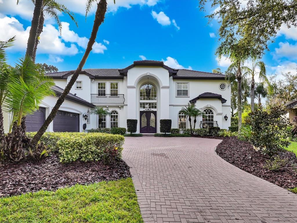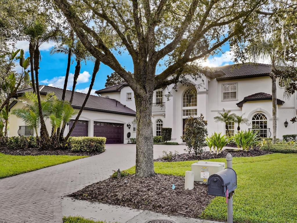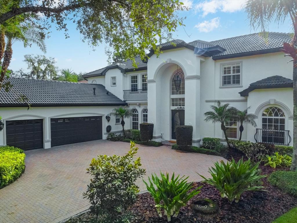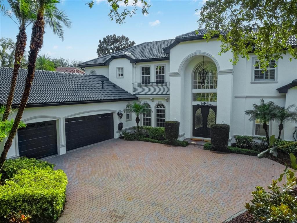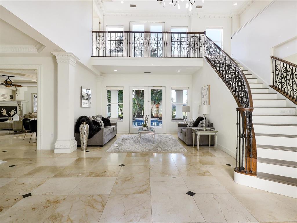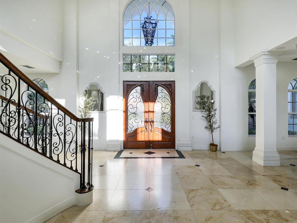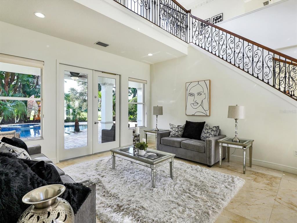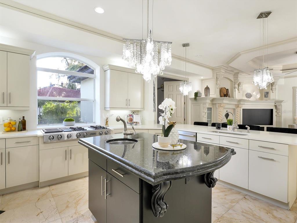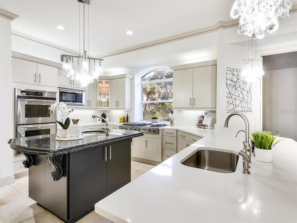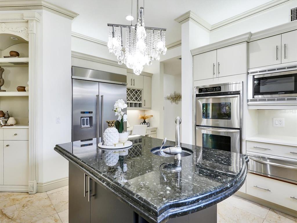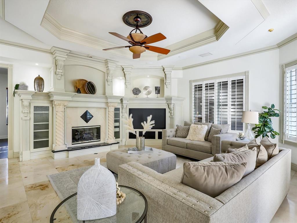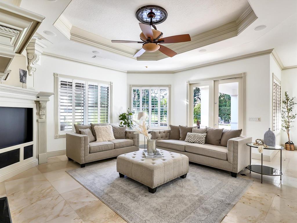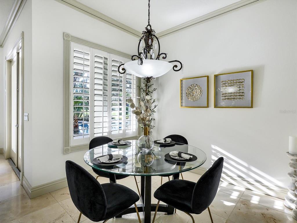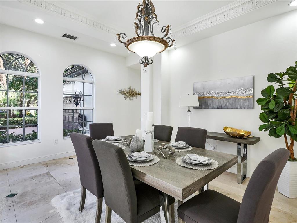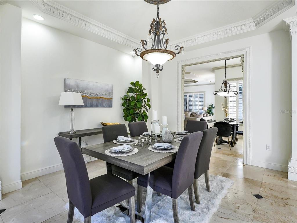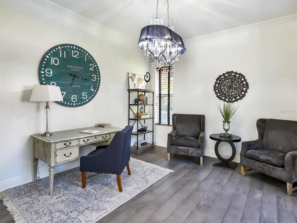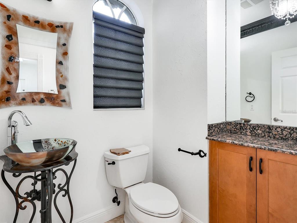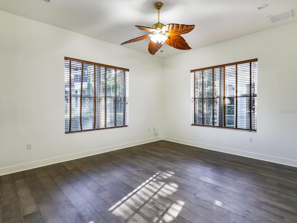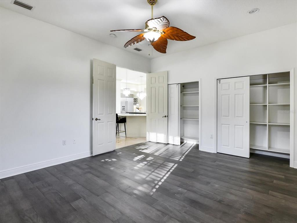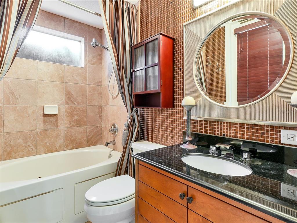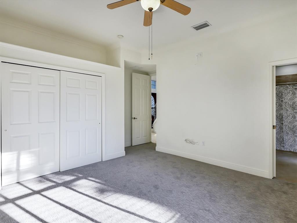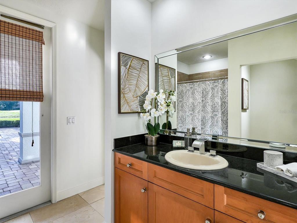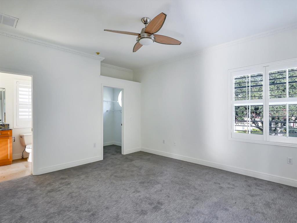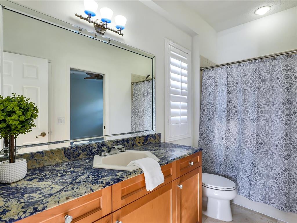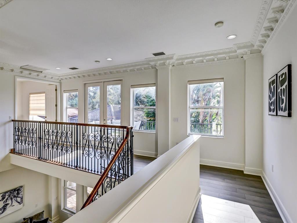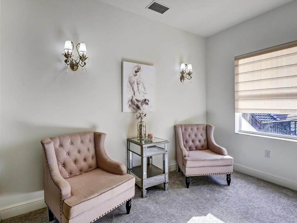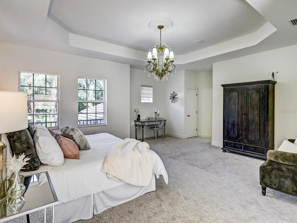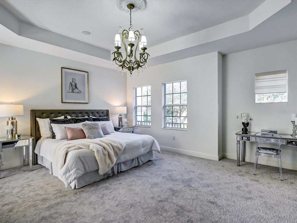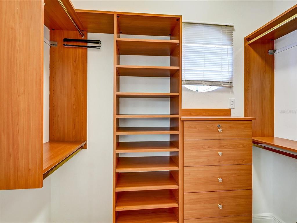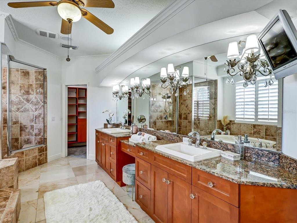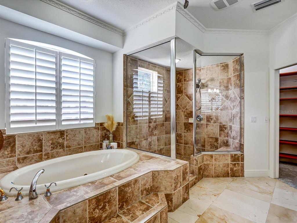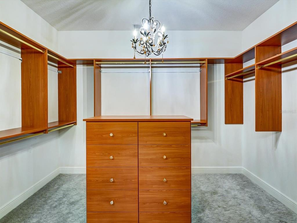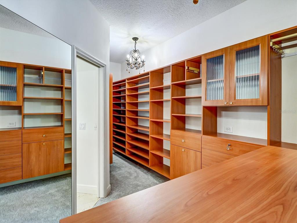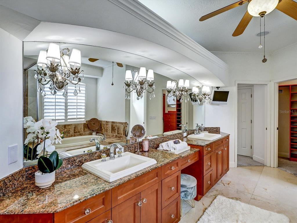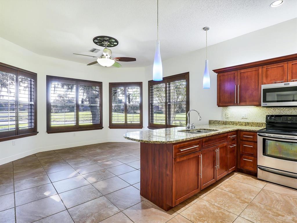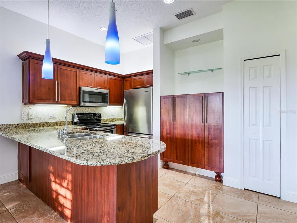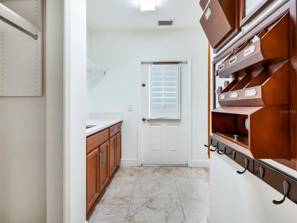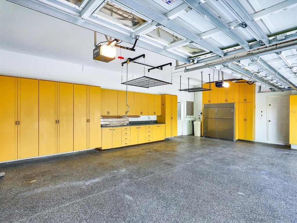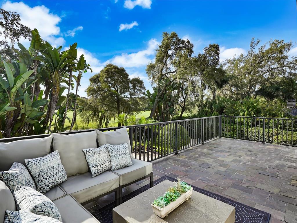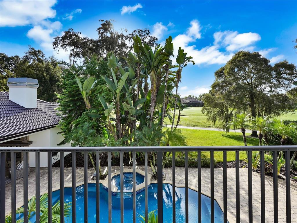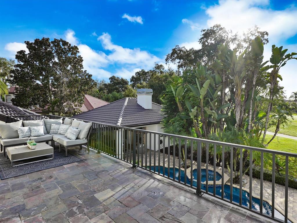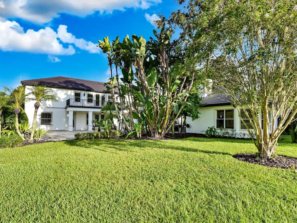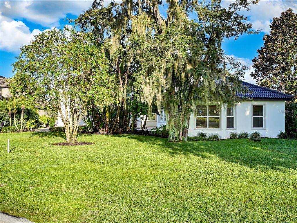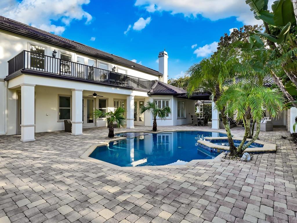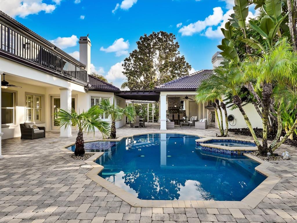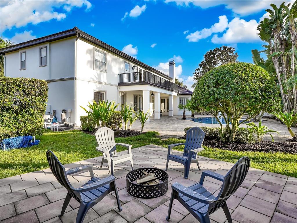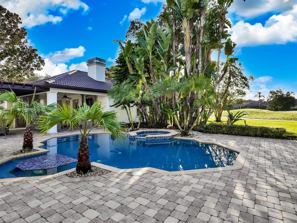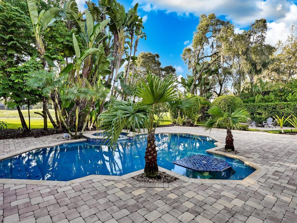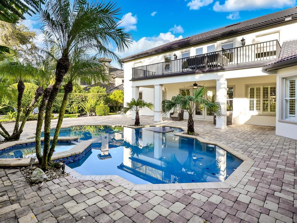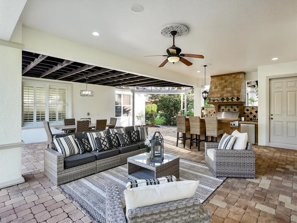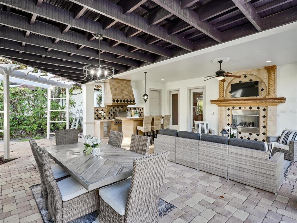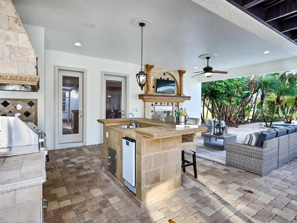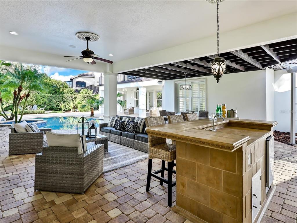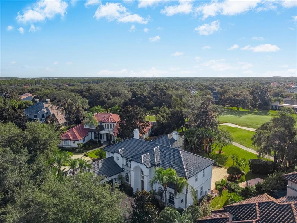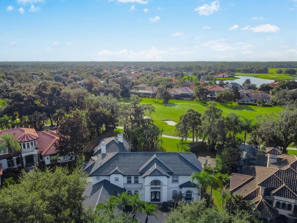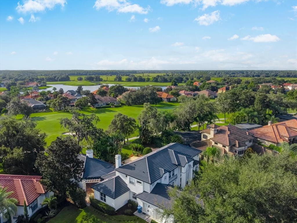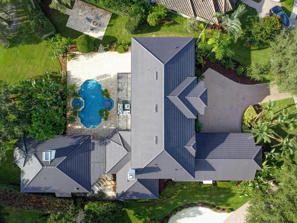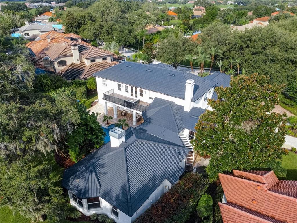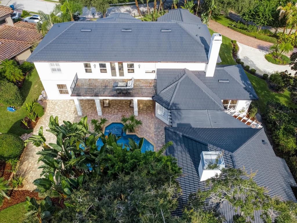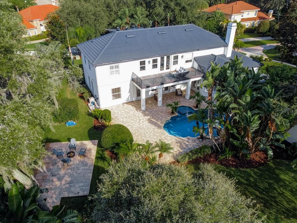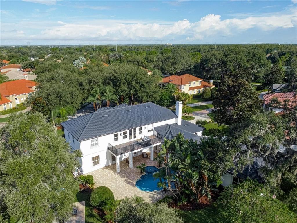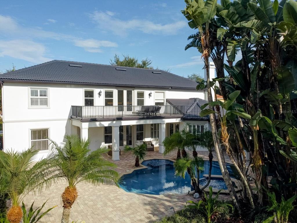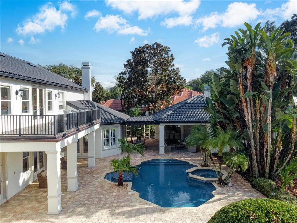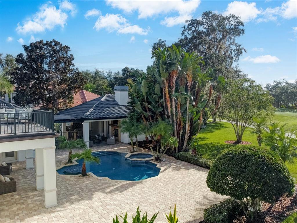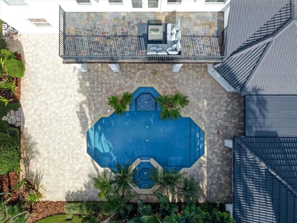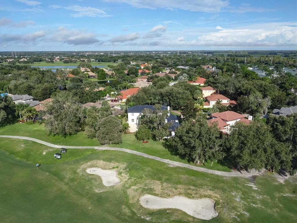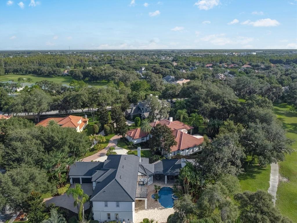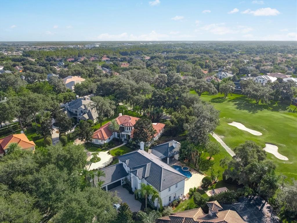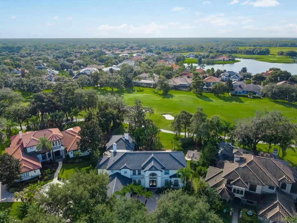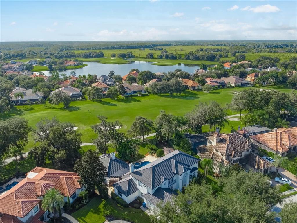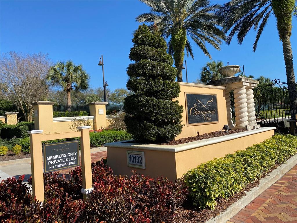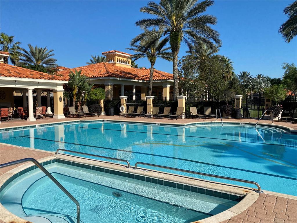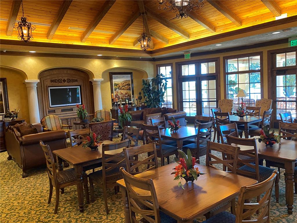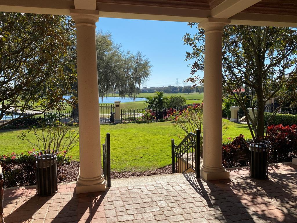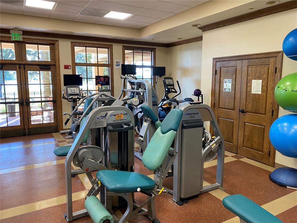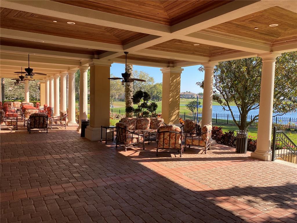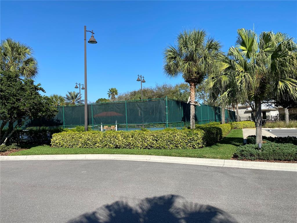Property Description
Luxury resort style living at its best in the Champions Club! You could wait years for a home of this timeless beauty to come on the market. This newly renovated Mediterranean style masterpiece custom built pool home is located in sought after Champions Club, nestled on a half-acre home site overlooking the 11th green of the Fox Hollow Golf Club. Located within the exclusive gated part of Floresta, this treasure features 5,139 SF of exceptional living spaces. Soaring ceilings and marble floors welcome you to this lovely Mediterranean inspired estate offering a 4 bedroom, 3.5 bath main house with elegant formal spaces, soaring ceilings, a gourmet kitchen with new quartz counters, refreshed cabinets, spacious master retreat, family room with detailed built-ins, game room and private 1st floor office. Additionally, the detached 1 bed, 1 bath guest casita features its own kitchen + living area and is ideal for multi-generational living or guests. Escape to paradise in your private outdoor kitchen, complete with s.s. grill, sink,and refrigerator, gathering area with fireplace overlooking the resort style pool and tropical landscaping. New wood flooring in the bonus room, curved state of the art hardwood staircase and upper hallway with newly installed carpet in the owner’s suite and all other bedrooms. Additional amenities include a 2nd floor balcony with expansive views, private basketball court and an oversized 3 car garage with abundant custom storage and a new double stainless steel built-in refrigerator. This impressive home has been totally professionally painted both interior and exterior, including the entire guest casita. A must see! Champion’s Club is a private country club with a heated pool, spa, work-out facility, massage area, Tennis courts, Gathering room for activities & private functions…all with magnificent views of the Fox Hollow Golf Course. Located near shopping, dining, medical facilities, excellent schools and beaches. Convenient access to Tampa, beaches and airports. Better than new and Move in Ready!
Features
- Swimming Pool:
- Heated, Auto Cleaner
- Heating System:
- Central
- Cooling System:
- Central Air
- Fireplace:
- Family Room, Gas, Other
- Patio:
- Covered, Patio, Porch, Deck
- Parking:
- Driveway, Garage Door Opener, Garage Faces Side, Off Street, Oversized
- Architectural Style:
- Florida
- Exterior Features:
- Lighting, Balcony, Storage, Irrigation System, Private Mailbox, Rain Gutters, French Doors, Outdoor Grill, Outdoor Kitchen, Shade Shutter(s)
- Flooring:
- Carpet, Ceramic Tile, Wood, Marble, Brick
- Interior Features:
- Ceiling Fans(s), Crown Molding, Open Floorplan, Thermostat, Walk-In Closet(s), Kitchen/Family Room Combo, Window Treatments, High Ceilings, Vaulted Ceiling(s), Stone Counters, Solid Wood Cabinets, Cathedral Ceiling(s), Tray Ceiling(s), Master Bedroom Upstairs, L Dining, Pest Guard System
- Laundry Features:
- Laundry Room, Laundry Closet, Laundry Chute
- Pool Private Yn:
- 1
- Sewer:
- Public Sewer
- Utilities:
- Cable Available, Underground Utilities, BB/HS Internet Available, Street Lights, Fiber Optics, Sprinkler Recycled, Natural Gas Connected, Natural Gas Available
- Window Features:
- Shutters, Blinds, Drapes, Rods, Window Treatments, Shades
Appliances
- Appliances:
- Range, Dishwasher, Refrigerator, Microwave, Built-In Oven, Cooktop, Disposal, Convection Oven, Range Hood, Bar Fridge, Ice Maker, Gas Water Heater, Tankless Water Heater, Indoor Grill
Address Map
- Country:
- US
- State:
- FL
- County:
- Pasco
- City:
- Trinity
- Subdivision:
- FLORESTA AT CHAMPIONS CLUB
- Zipcode:
- 34655
- Street:
- PONTOFINO
- Street Number:
- 10628
- Street Suffix:
- CIRCLE
- Longitude:
- W83° 21' 23.5''
- Latitude:
- N28° 10' 39.2''
- Direction Faces:
- West
- Directions:
- Trinity blvd to Robert Trent Jones Pkwy, Floresta section of champions Club. Left on Pontofino Circle to address.
- Mls Area Major:
- 34655 - New Port Richey/Seven Springs/Trinity
- Zoning:
- MPUD
Neighborhood
- Elementary School:
- Trinity Elementary-PO
- High School:
- J.W. Mitchell High-PO
- Middle School:
- Seven Springs Middle-PO
Additional Information
- Water Source:
- Public
- Virtual Tour:
- https://www.zillow.com/homedetails/10628-Pontofino-Cir-New-Port-Richey-FL-34655/62628043_zpid/?utm_source=email&utm_medium=email&utm_campaign=emo-propertyalertnew&rtoken=cbc963ef-13a5-4549-a657-6e5fa8e6de26~X1-ZU14dansj2vmjux_8fetp&utm_term=urn:msg:202209122140257b2382a293c962cf&utm_content=3dtour&mmlb=t,0
- Previous Price:
- 1745000
- On Market Date:
- 2022-05-01
- Lot Features:
- Sidewalk, On Golf Course
- Levels:
- Two
- Garage:
- 3
- Foundation Details:
- Slab
- Construction Materials:
- Stucco
- Community Features:
- Sidewalks, Pool, Association Recreation - Owned, Deed Restrictions, Tennis Courts, Golf Carts OK, Golf, Fitness Center, Irrigation-Reclaimed Water
- Building Size:
- 6790
- Attached Garage Yn:
- 1
- Association Amenities:
- Basketball Court,Clubhouse,Fitness Center,Gated,Maintenance,Pickleball Court(s),Pool,Recreation Facilities,Security,Spa/Hot Tub,Tennis Court(s),Wheelchair Access
Financial
- Association Fee:
- 848
- Association Fee Frequency:
- Quarterly
- Association Fee Includes:
- Pool, Security
- Association Yn:
- 1
- Tax Annual Amount:
- 13110
Listing Information
- List Agent Mls Id:
- 261540150
- List Office Mls Id:
- 260000779
- Listing Term:
- Cash,Conventional,FHA
- Mls Status:
- Sold
- Modification Timestamp:
- 2023-07-07T20:03:08Z
- Originating System Name:
- Stellar
- Special Listing Conditions:
- None
- Status Change Timestamp:
- 2023-07-07T20:02:11Z
Residential For Sale
10628 Pontofino Circle, Trinity, Florida 34655
5 Bedrooms
5 Bathrooms
5,139 Sqft
$1,695,500
Listing ID #T3369436
Basic Details
- Property Type :
- Residential
- Listing Type :
- For Sale
- Listing ID :
- T3369436
- Price :
- $1,695,500
- Bedrooms :
- 5
- Bathrooms :
- 5
- Half Bathrooms :
- 1
- Square Footage :
- 5,139 Sqft
- Year Built :
- 2004
- Lot Area :
- 0.48 Acre
- Full Bathrooms :
- 4
- Property Sub Type :
- Single Family Residence
- Roof:
- Tile
Agent info
Contact Agent

