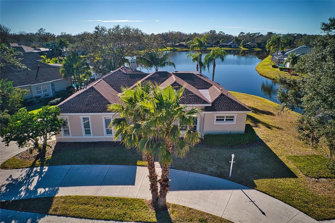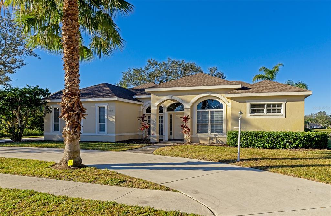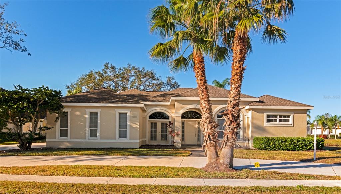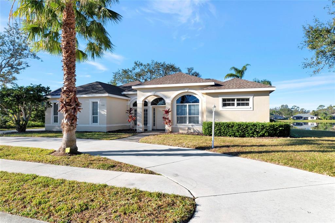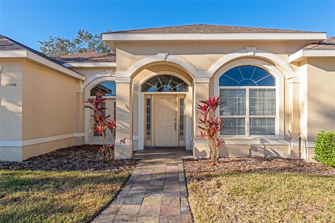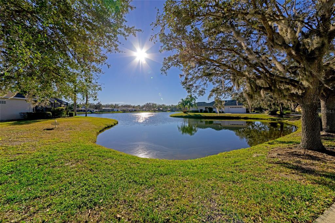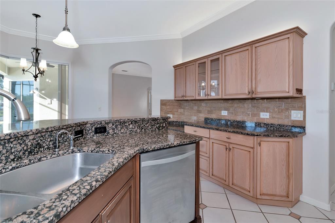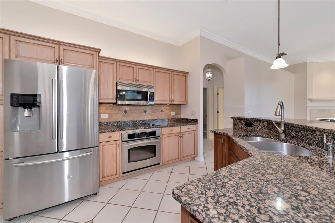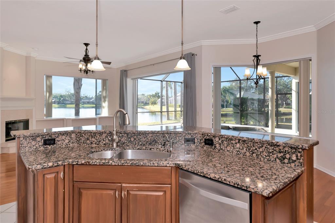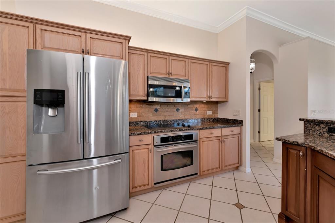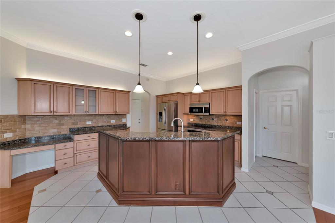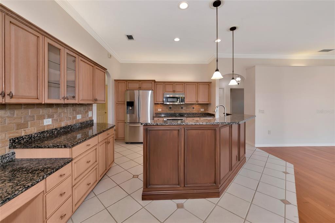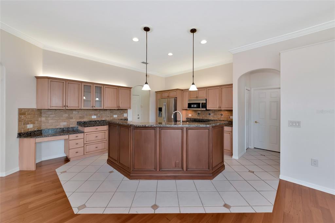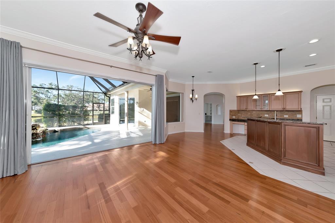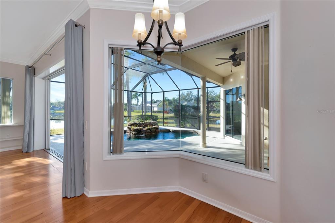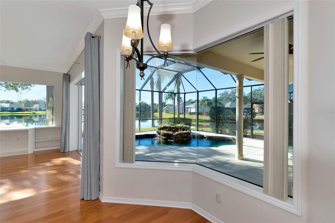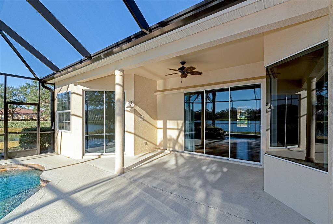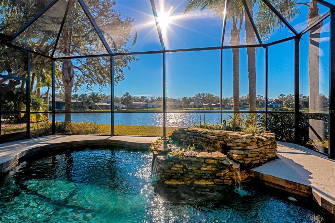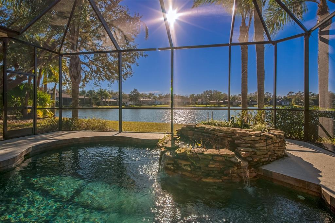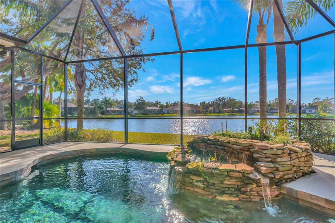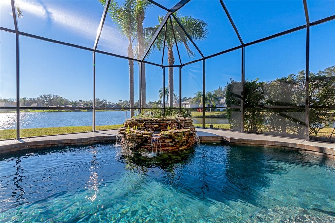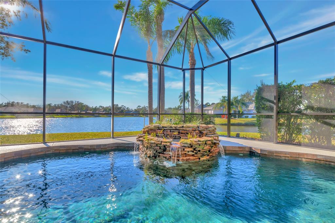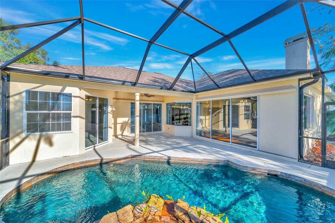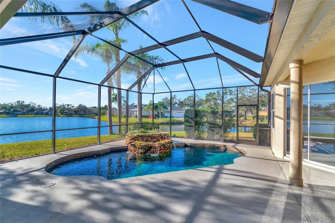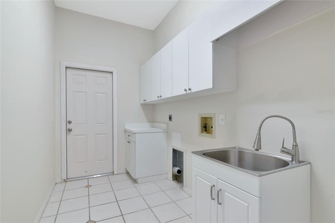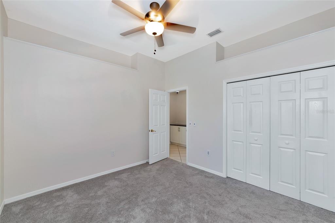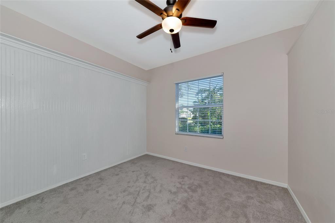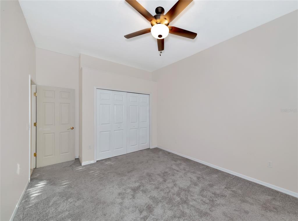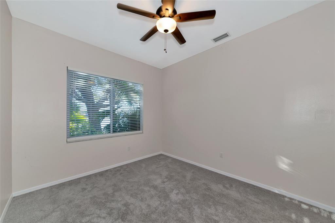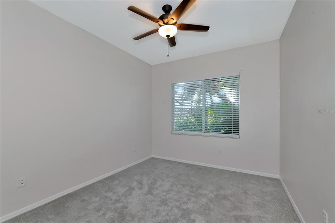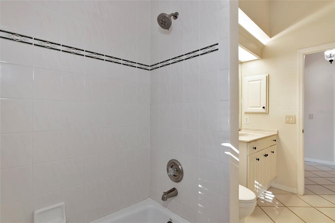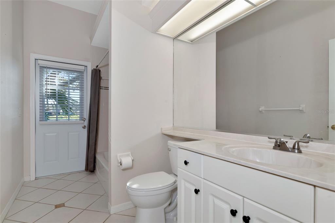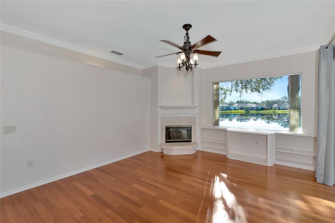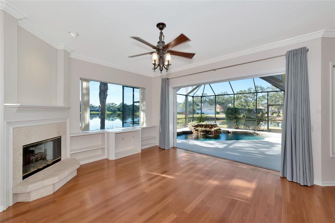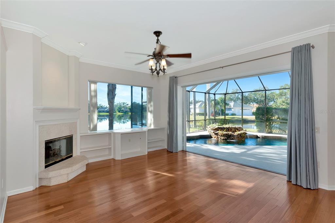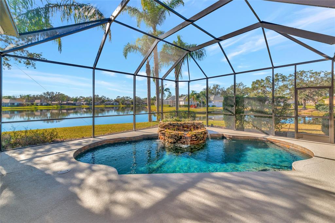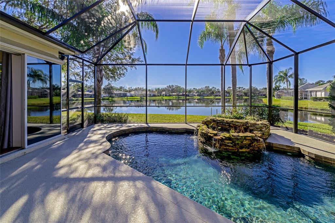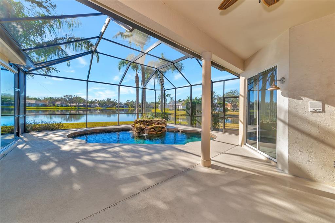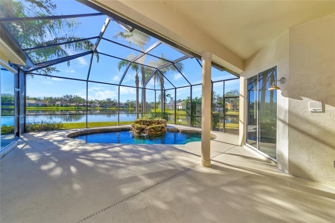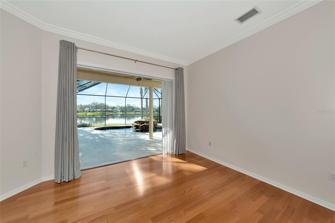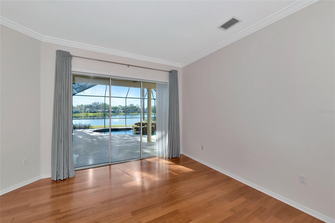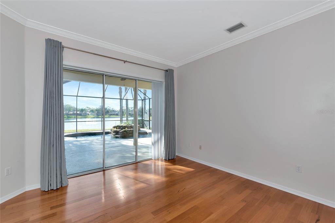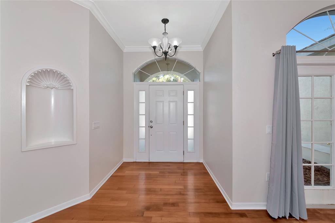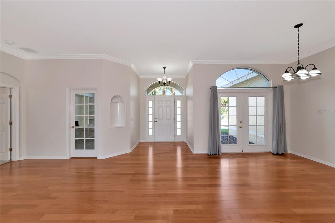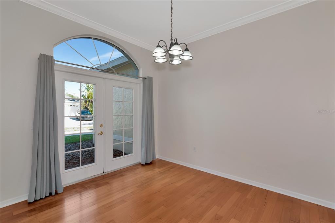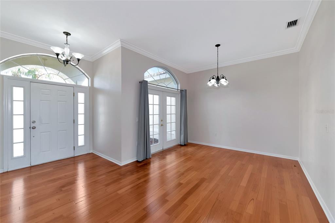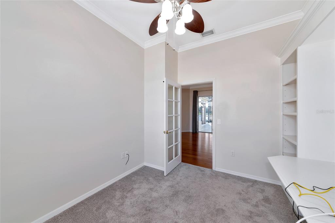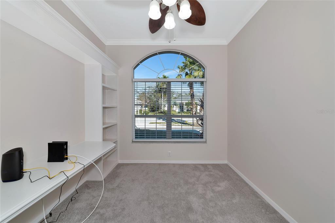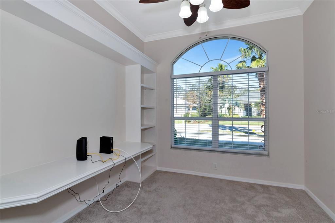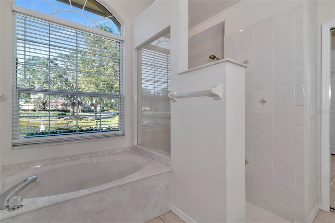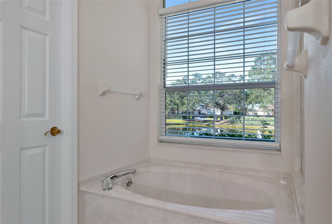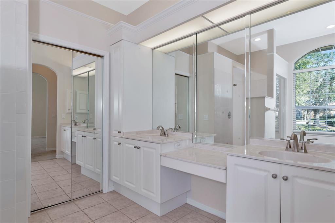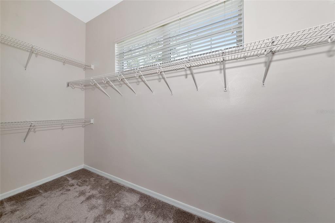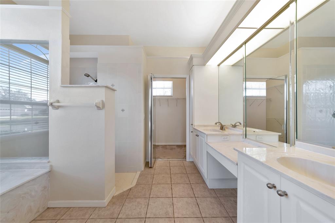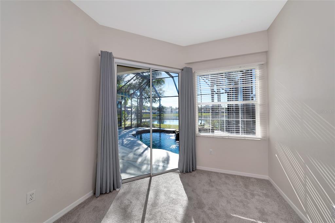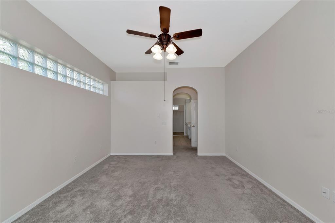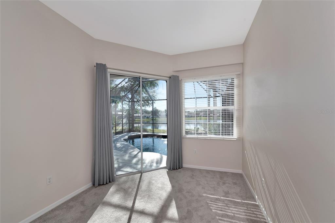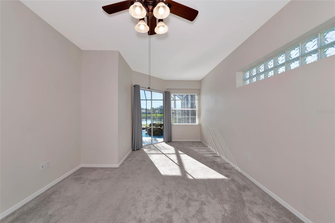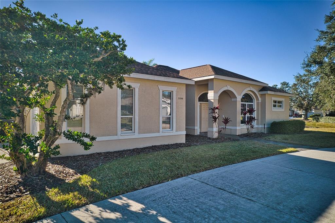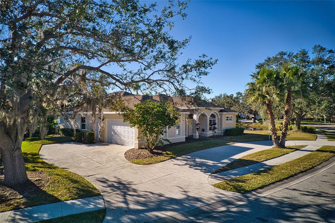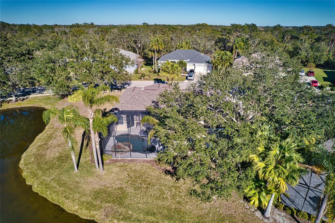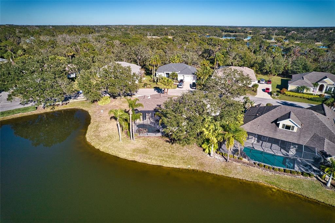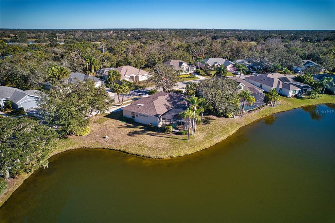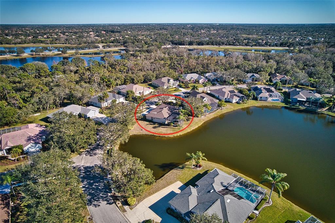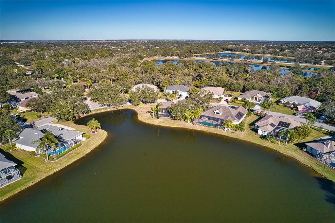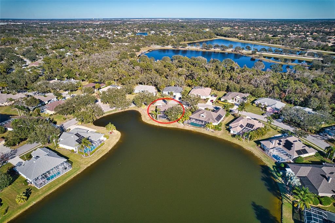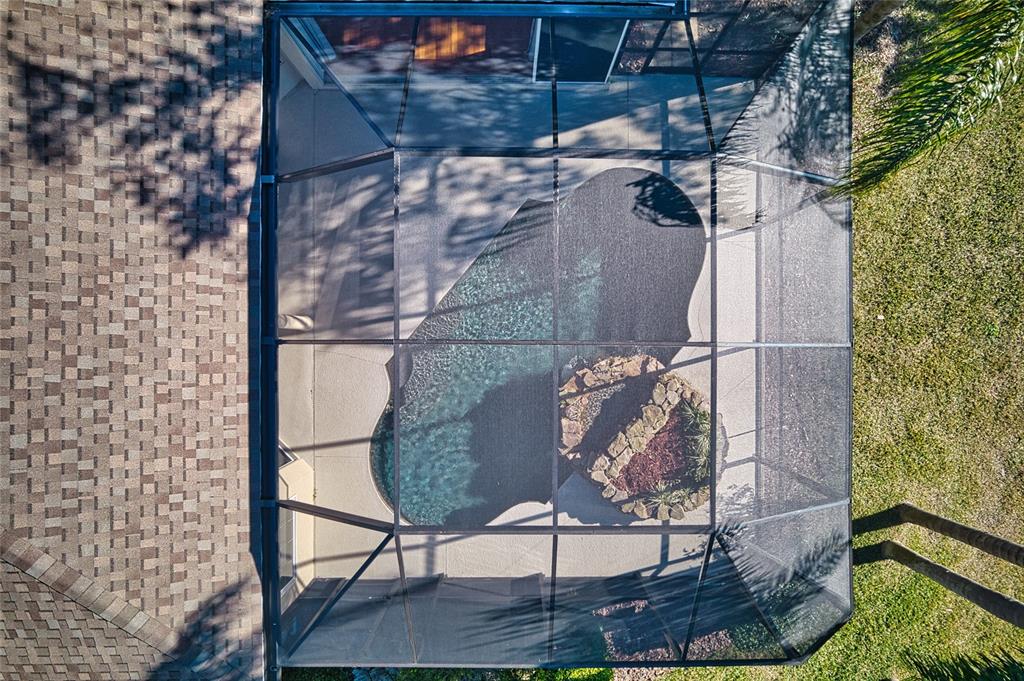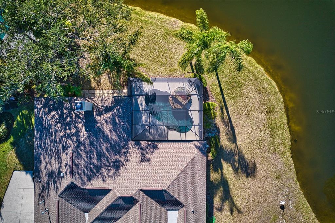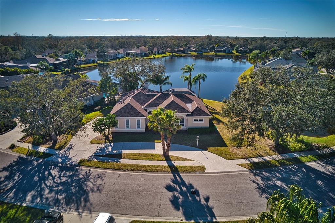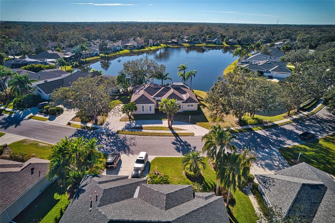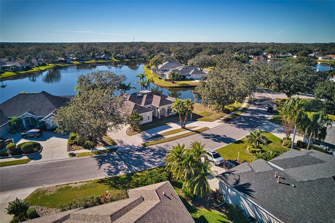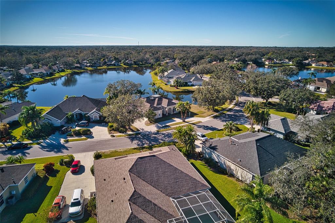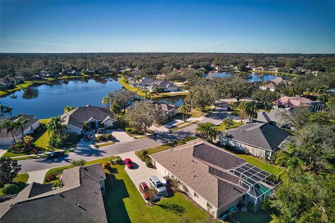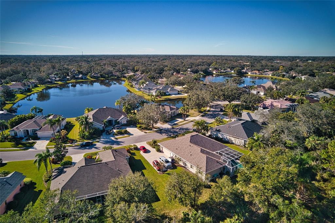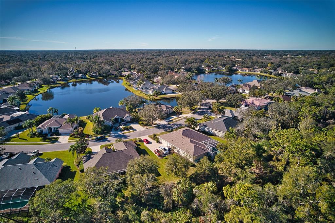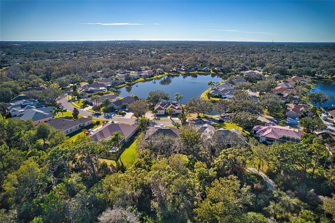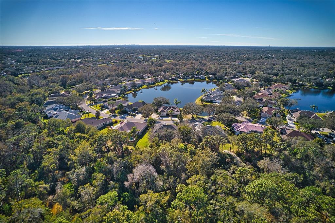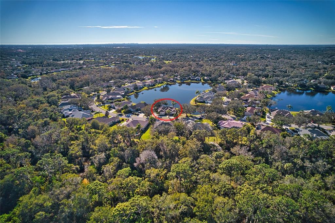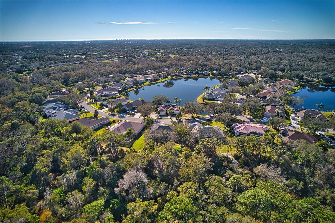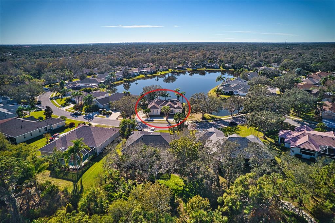Property Description
Welcome to your dream home in Lakewood Ranch’s charming Summerfield village! This exquisite pool home offers not only a stunning water view but also boasts a plethora of recent upgrades that truly elevate its appeal.
Built for both comfort and style, this residence has been thoughtfully enhanced with significant updates including a brand-new roof in 2020, a state-of-the-art A/C system, a modern hot water system, a freshly designed pool cage, and much more.
As you approach, the circular driveway and side-load garage create a lasting first impression, showcasing the home’s impeccable curb appeal. Step inside to discover an intelligently designed layout, featuring two welcoming guest rooms adorned with new carpeting and paint. The separate den provides versatility for your lifestyle needs, whether it’s a serene home office or a cozy reading nook.
The master bedroom is a true retreat, offering a generously sized walk-in closet and a spa-like en-suite bathroom complete with dual sinks, a luxurious garden tub, and a separate rejuvenating shower. The natural elegance of wood floors flows seamlessly throughout the living areas and into the master bedroom.
Embrace the Lakewood Ranch lifestyle, known for its top-rated schools, nearby parks, scenic trails, and an array of shopping and dining options. This home is more than just a living space; it’s an opportunity to be part of a vibrant community that truly has it all.
Don’t miss the chance to experience this remarkable property firsthand. Immerse yourself in its allure through the captivating MATTERPORT 3D Virtual tour, offering an interactive and immersive journey through your future home. Your Lakewood Ranch oasis awaits—schedule your showing today and make this dreamy pool home yours!
Features
- Swimming Pool:
- In Ground, Gunite, Screen Enclosure
- Heating System:
- Central, Natural Gas
- Cooling System:
- Central Air
- Fireplace:
- Gas
- Patio:
- Screened
- Exterior Features:
- Irrigation System, Sidewalk, Sliding Doors
- Flooring:
- Carpet, Wood, Tile
- Interior Features:
- Ceiling Fans(s), Open Floorplan, Walk-In Closet(s), Split Bedroom, Window Treatments, Master Bedroom Main Floor, Solid Wood Cabinets, Solid Surface Counters
- Laundry Features:
- Inside, Laundry Room
- Pool Private Yn:
- 1
- Sewer:
- Public Sewer
- Utilities:
- Cable Connected, Electricity Connected, Sewer Connected, Underground Utilities, Water Connected, Street Lights, Natural Gas Connected
- Waterfront Features:
- Lake
- Window Features:
- Double Pane Windows
Appliances
- Appliances:
- Range, Dishwasher, Microwave, Disposal, Gas Water Heater
Address Map
- Country:
- US
- State:
- FL
- County:
- Manatee
- City:
- Lakewood Ranch
- Subdivision:
- SUMMERFIELD VILLAGE SUBPHASE A
- Zipcode:
- 34202
- Street:
- RIVERS BLUFF
- Street Number:
- 11340
- Street Suffix:
- CIRCLE
- Longitude:
- W83° 34' 14.7''
- Latitude:
- N27° 25' 1.7''
- Direction Faces:
- East
- Directions:
- Lakewood Ranch Blvd to west on clubhouse dr, south on tumblewood trail, left onto rivers bluff cir
- Mls Area Major:
- 34202 - Bradenton/Lakewood Ranch/Lakewood Rch
- Zoning:
- PDR/WPE/
Additional Information
- Water Source:
- Canal/Lake For Irrigation
- Virtual Tour:
- https://my.matterport.com/show/?m=6RbucuEEeLV
- Video Url:
- https://vimeo.com/790602453
- Stories Total:
- 1
- Previous Price:
- 680000
- On Market Date:
- 2023-01-19
- Lot Features:
- Sidewalk, Oversized Lot
- Levels:
- One
- Garage:
- 2
- Foundation Details:
- Slab
- Construction Materials:
- Block, Stucco
- Community Features:
- Sidewalks, Deed Restrictions, Park, Playground, Tennis Courts, Irrigation-Reclaimed Water, Lake, Dog Park, Special Community Restrictions
- Building Size:
- 2635
- Attached Garage Yn:
- 1
- Association Amenities:
- Playground
Financial
- Association Fee:
- 88
- Association Fee Frequency:
- Annually
- Association Yn:
- 1
- Tax Annual Amount:
- 9306.62
Listing Information
- List Agent Mls Id:
- 281503672
- List Office Mls Id:
- 281504941
- Listing Term:
- Cash,Conventional,FHA,VA Loan
- Mls Status:
- Sold
- Modification Timestamp:
- 2023-09-22T11:53:08Z
- Originating System Name:
- Stellar
- Special Listing Conditions:
- None
- Status Change Timestamp:
- 2023-09-22T11:52:18Z
Residential For Sale
11340 Rivers Bluff Circle, Lakewood Ranch, Florida 34202
3 Bedrooms
2 Bathrooms
2,322 Sqft
$674,900
Listing ID #A4557249
Basic Details
- Property Type :
- Residential
- Listing Type :
- For Sale
- Listing ID :
- A4557249
- Price :
- $674,900
- View :
- Water
- Bedrooms :
- 3
- Bathrooms :
- 2
- Square Footage :
- 2,322 Sqft
- Year Built :
- 1995
- Lot Area :
- 0.28 Acre
- Full Bathrooms :
- 2
- Property Sub Type :
- Single Family Residence
- Roof:
- Shingle
- Waterfront Yn :
- 1
Agent info
Contact Agent

