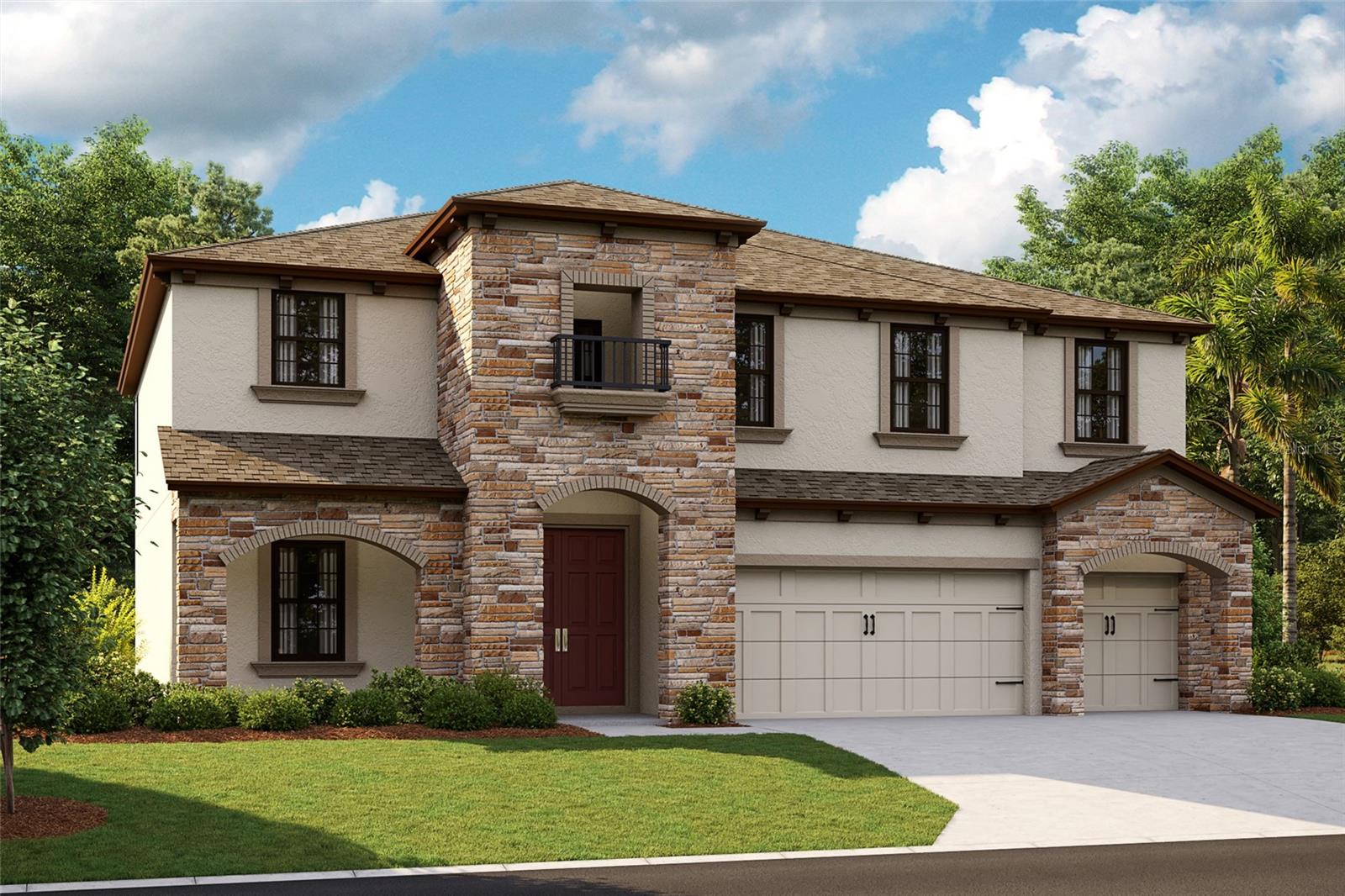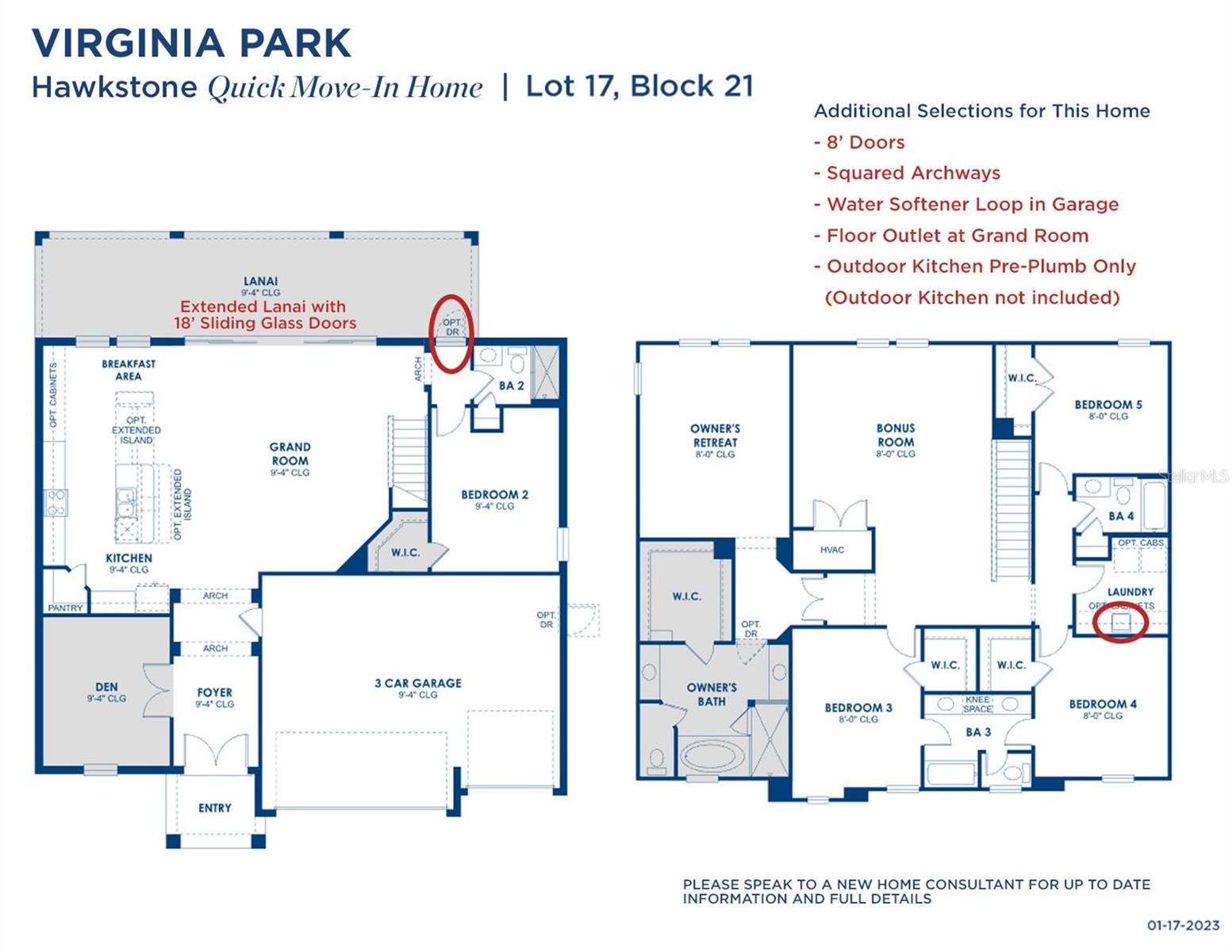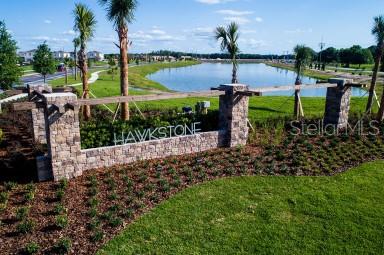Property Description
Welcome to your dream home with breathtaking water views! This stunning 3,547 square foot home boasts spacious living areas, perfect for entertaining and relaxing. With large windows throughout, you’ll be able to enjoy the picturesque water views from almost every room. This Virginia Park Quick Move-In home is currently under construction and is scheduled to be complete Jul / Aug 2023.
Step into the gourmet kitchen and you’ll find top-of-the-line GE appliances, ample counter space, and beautiful cabinetry, making it a chef’s paradise. These elegant finishes offer plenty of space for hosting dinner parties and family gatherings. This home features our “Tranquil Transitional” Design Collection interior: Kinsdale Maple Slate cabinets, Snow Flurry Quartz counter-tops, Ventura 7”x22” Sand wood tile flooring, and more.
The expansive master suite provides a serene retreat, complete with a luxurious en-suite bathroom. Additional bedrooms are generously sized with bathrooms properly allocated throughout.
Don’t miss this rare opportunity to own a beautiful home with water views. Contact us today to schedule a showing!
Hawkstone is a master-planned community located in Lithia, FL. Residents enjoy the best of both worlds with resort-style amenities while staying close to top-rated Lithia schools, nature preserves, family-friendly activities, US-301, and I-75. Enjoy the pet-friendly hiking trails at the 969-acre Triple Creek Nature Preserve, less than 2 miles south or try your hand at bicycle motocross at Triple Creek BMX, 1 mile south of Hawkstone. Images shown are for illustrative purposes only and may differ from actual home. Completion date subject to change. Exterior claimer statement: Exterior image shown for illustrative purposes only and may differ from actual home. Completion date subject to change.
Features
- Heating System:
- Central
- Cooling System:
- Central Air
- Exterior Features:
- Irrigation System, Sliding Doors
- Flooring:
- Carpet, Tile
- Interior Features:
- Open Floorplan, Walk-In Closet(s), High Ceilings, Stone Counters, In Wall Pest System
- Sewer:
- Public Sewer
- Utilities:
- Natural Gas Connected
Appliances
- Appliances:
- Range, Dishwasher, Microwave, Disposal
Address Map
- Country:
- US
- State:
- FL
- County:
- Hillsborough
- City:
- Lithia
- Subdivision:
- HINTON HAWKSTONE PHASE 1A2 LOT 17 BLOCK 21
- Zipcode:
- 33547
- Street:
- STEED TRACE
- Street Number:
- 12936
- Street Suffix:
- LOOP
- Longitude:
- W83° 46' 21.9''
- Latitude:
- N27° 48' 21.1''
- Direction Faces:
- Northwest
- Directions:
- Follow I-75 N to SR52 and take Exit 285. Continue on SR52 E for approximately 2.8 miles then turn left onto MIrada Blvd. Continue straight on Mirada Blvd then turn left onto Bayou Circle.
- Mls Area Major:
- 33547 - Lithia
- Zoning:
- RESI
Neighborhood
- Elementary School:
- Pinecrest-HB
- High School:
- Newsome-HB
- Middle School:
- Barrington Middle
Additional Information
- Water Source:
- Public
- Previous Price:
- 779990
- On Market Date:
- 2023-01-18
- Levels:
- Two
- Garage:
- 3
- Foundation Details:
- Slab
- Construction Materials:
- Block, Stucco, Stone
- Community Features:
- Pool, Park, Playground
- Building Size:
- 4761
- Attached Garage Yn:
- 1
Financial
- Association Fee:
- 35.15
- Association Fee Frequency:
- Quarterly
- Association Yn:
- 1
- Tax Annual Amount:
- 10802
Listing Information
- List Agent Mls Id:
- 261548014
- List Office Mls Id:
- 779856
- Mls Status:
- Sold
- Modification Timestamp:
- 2023-08-07T15:33:08Z
- Originating System Name:
- Stellar
- Special Listing Conditions:
- None
- Status Change Timestamp:
- 2023-08-07T15:32:56Z
Residential For Sale
12936 Steed Trace Loop, Lithia, Florida 33547
5 Bedrooms
4 Bathrooms
3,545 Sqft
$754,990
Listing ID #T3423761
Basic Details
- Property Type :
- Residential
- Listing Type :
- For Sale
- Listing ID :
- T3423761
- Price :
- $754,990
- Bedrooms :
- 5
- Bathrooms :
- 4
- Square Footage :
- 3,545 Sqft
- Year Built :
- 2023
- Lot Area :
- 0.17 Acre
- Full Bathrooms :
- 4
- New Construction Yn :
- 1
- Property Sub Type :
- Single Family Residence
- Roof:
- Shingle
Agent info
Contact Agent











