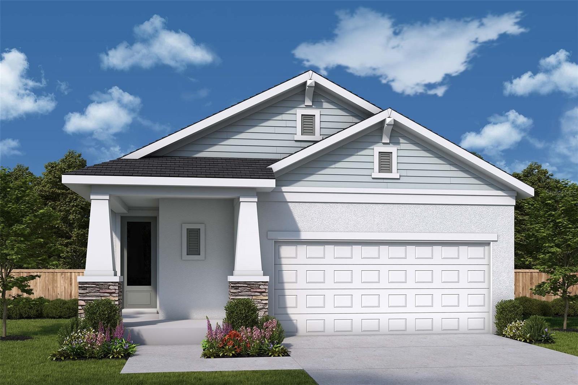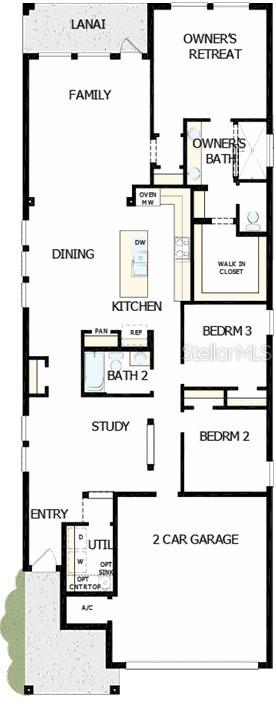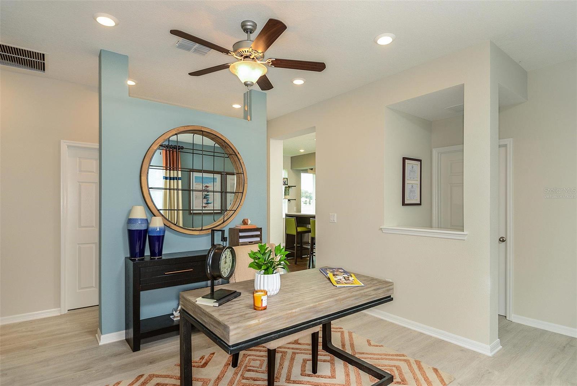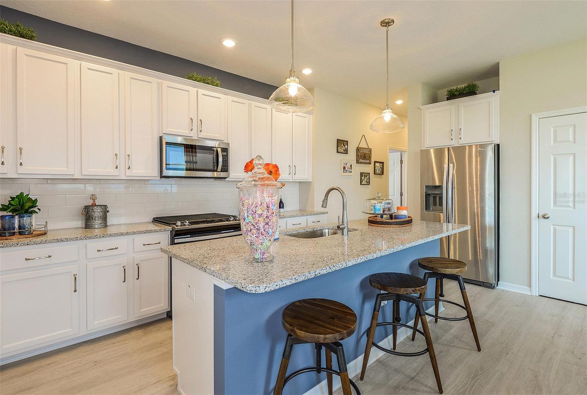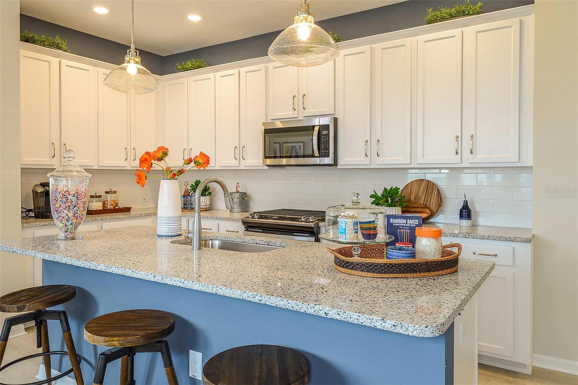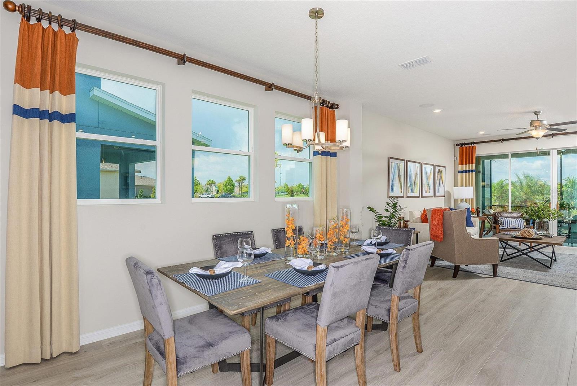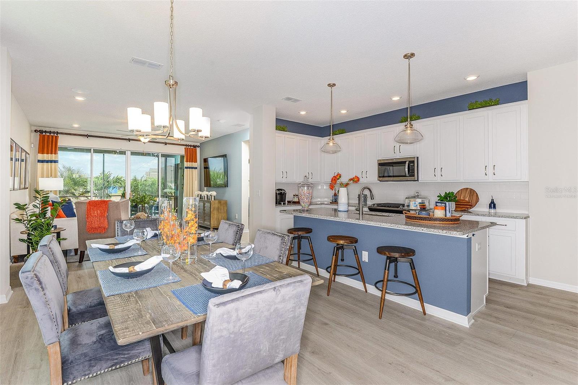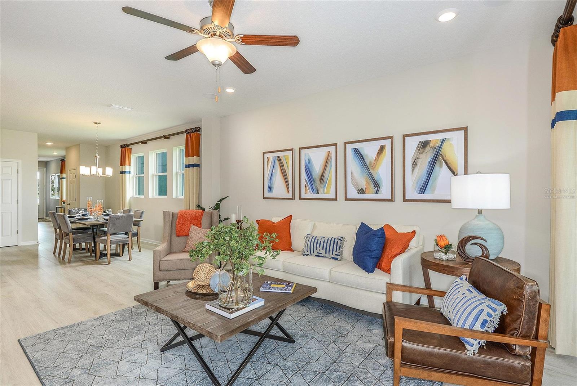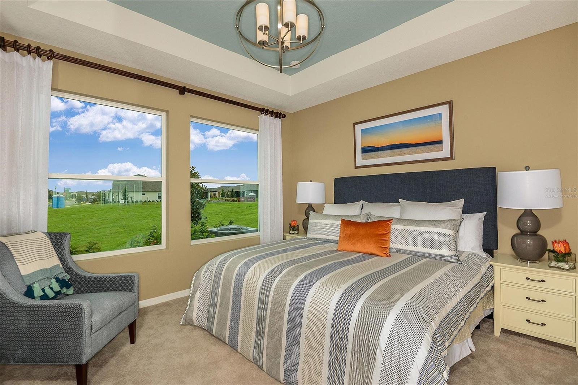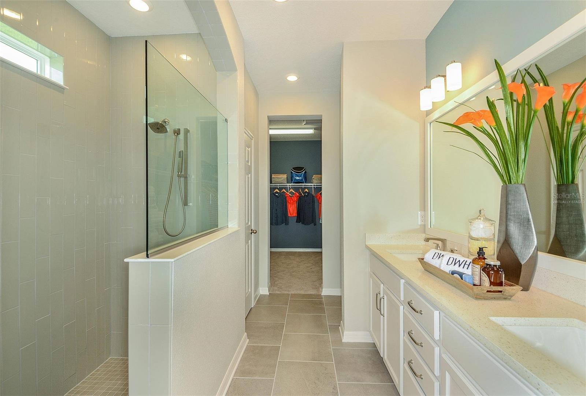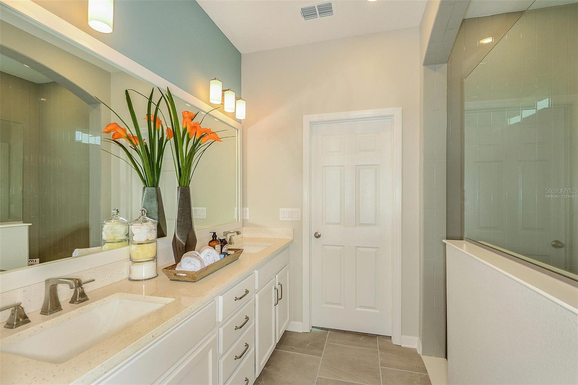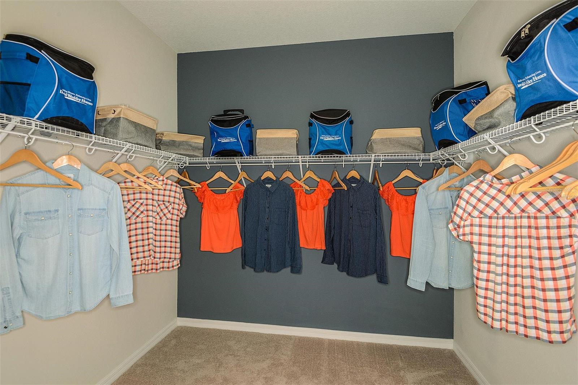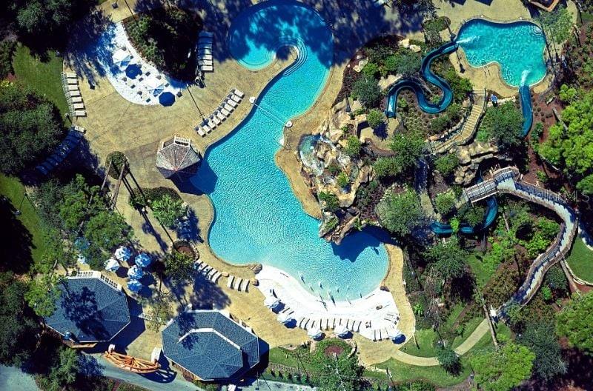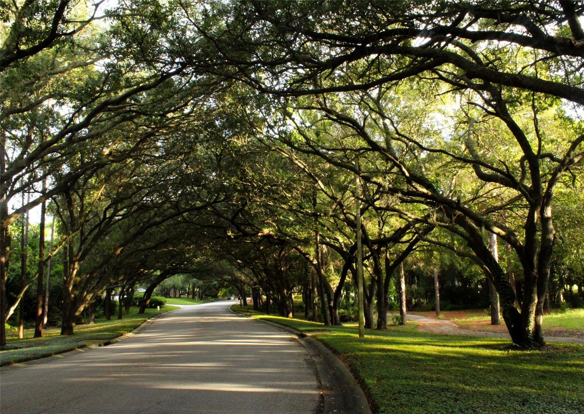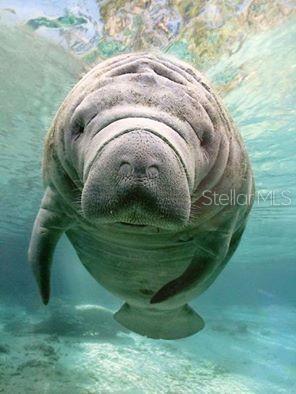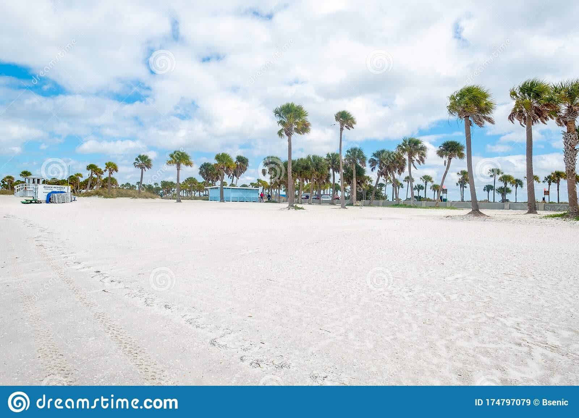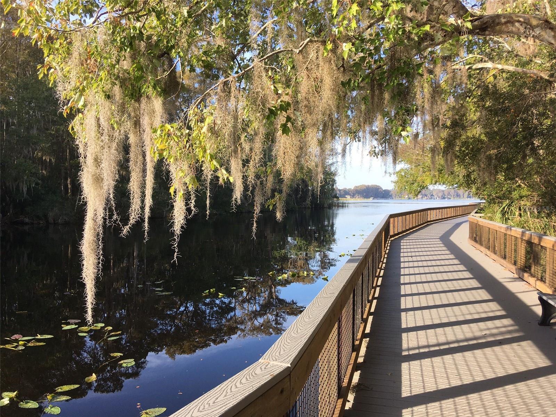Property Description
One or more photo(s) has been virtually staged. David Weekley Homes combines the brilliant comforts and timeless beauty in this brand new home that is just minutes to historic downtown, beautiful Crystal Beach, and the world renowned Innisbrooke Resort and Golf Club! Your open floor plan provides a stylish variety of dining, home office, and living spaces that is flooded with natural light and beauty. The eat-in kitchen includes ample room devoted to meal prep, dining, storage, and presentation. A covered porch and lanai are located in the front and back yards, offering plenty of outdoor relaxation opportunities. Pamper yourself and explore your wardrobe potential in the luxurious Owner’s Retreat and walk-in closet. Each spare bedroom presents a uniquely appealing place to thrive and personalize. This expertly-crafted home is built around our LifeDesign? and energy efficiency, making it easy for you to get the most out of each day as well as your investment. Call our expert staff to schedule a tour of your new dream home!
Features
- Heating System:
- Heat Pump, Central, Electric, Exhaust Fan
- Cooling System:
- Central Air
- Fence:
- Vinyl, Fenced
- Parking:
- Garage Door Opener
- Architectural Style:
- Craftsman
- Exterior Features:
- Lighting, Irrigation System, Sidewalk, Hurricane Shutters, Sprinkler Metered
- Flooring:
- Carpet, Ceramic Tile, Laminate
- Interior Features:
- Open Floorplan, Thermostat, Walk-In Closet(s), Eat-in Kitchen, Split Bedroom, Window Treatments, High Ceilings, In Wall Pest System, Tray Ceiling(s)
- Sewer:
- None
- Utilities:
- Cable Available, Public, Electricity Available, Water Available, Phone Available, BB/HS Internet Available, Street Lights, Sprinkler Meter
- Window Features:
- Low Emissivity Windows
Appliances
- Appliances:
- Range, Dishwasher, Electric Water Heater, Microwave, Range Hood
Address Map
- Country:
- US
- State:
- FL
- County:
- Pinellas
- City:
- Palm Harbor
- Subdivision:
- SUTHERLAND
- Zipcode:
- 34683
- Street:
- COLUMBIA
- Street Number:
- 1403
- Street Suffix:
- AVENUE
- Longitude:
- W83° 14' 17.6''
- Latitude:
- N28° 4' 55.3''
- Direction Faces:
- South
- Directions:
- Head north on US-19 N toward Pine Ridge Way N. Turn left onto Alderman Rd. Turn left onto Omaha St. Turn left onto Columbia Ave. Destination will be on your left.
- Mls Area Major:
- 34683 - Palm Harbor
- Zoning:
- R-3
Neighborhood
- Elementary School:
- Ozona Elementary-PN
- High School:
- Palm Harbor Univ High-PN
- Middle School:
- Palm Harbor Middle-PN
Additional Information
- Lot Size Dimensions:
- 50x115
- Water Source:
- Public
- Virtual Tour:
- https://displays.obeo.com/theme16/unbranded/?Tour=00049162
- On Market Date:
- 2023-01-06
- Levels:
- Two
- Garage:
- 2
- Foundation Details:
- Slab
- Construction Materials:
- Block, Stucco
- Building Size:
- 1837
- Attached Garage Yn:
- 1
Financial
- Tax Annual Amount:
- 2436
Listing Information
- List Agent Mls Id:
- 261544184
- List Office Mls Id:
- 776943
- Listing Term:
- Cash,Conventional,FHA,VA Loan
- Mls Status:
- Sold
- Modification Timestamp:
- 2023-07-24T19:43:08Z
- Originating System Name:
- Stellar
- Special Listing Conditions:
- None
- Status Change Timestamp:
- 2023-07-24T19:40:21Z
Residential For Sale
1403 Columbia Avenue, Palm Harbor, Florida 34683
3 Bedrooms
2 Bathrooms
1,837 Sqft
$649,990
Listing ID #T3421084
Basic Details
- Property Type :
- Residential
- Listing Type :
- For Sale
- Listing ID :
- T3421084
- Price :
- $649,990
- Bedrooms :
- 3
- Bathrooms :
- 2
- Square Footage :
- 1,837 Sqft
- Year Built :
- 2023
- Lot Area :
- 0.13 Acre
- Full Bathrooms :
- 2
- New Construction Yn :
- 1
- Property Sub Type :
- Single Family Residence
- Roof:
- Shingle
Agent info
Contact Agent

