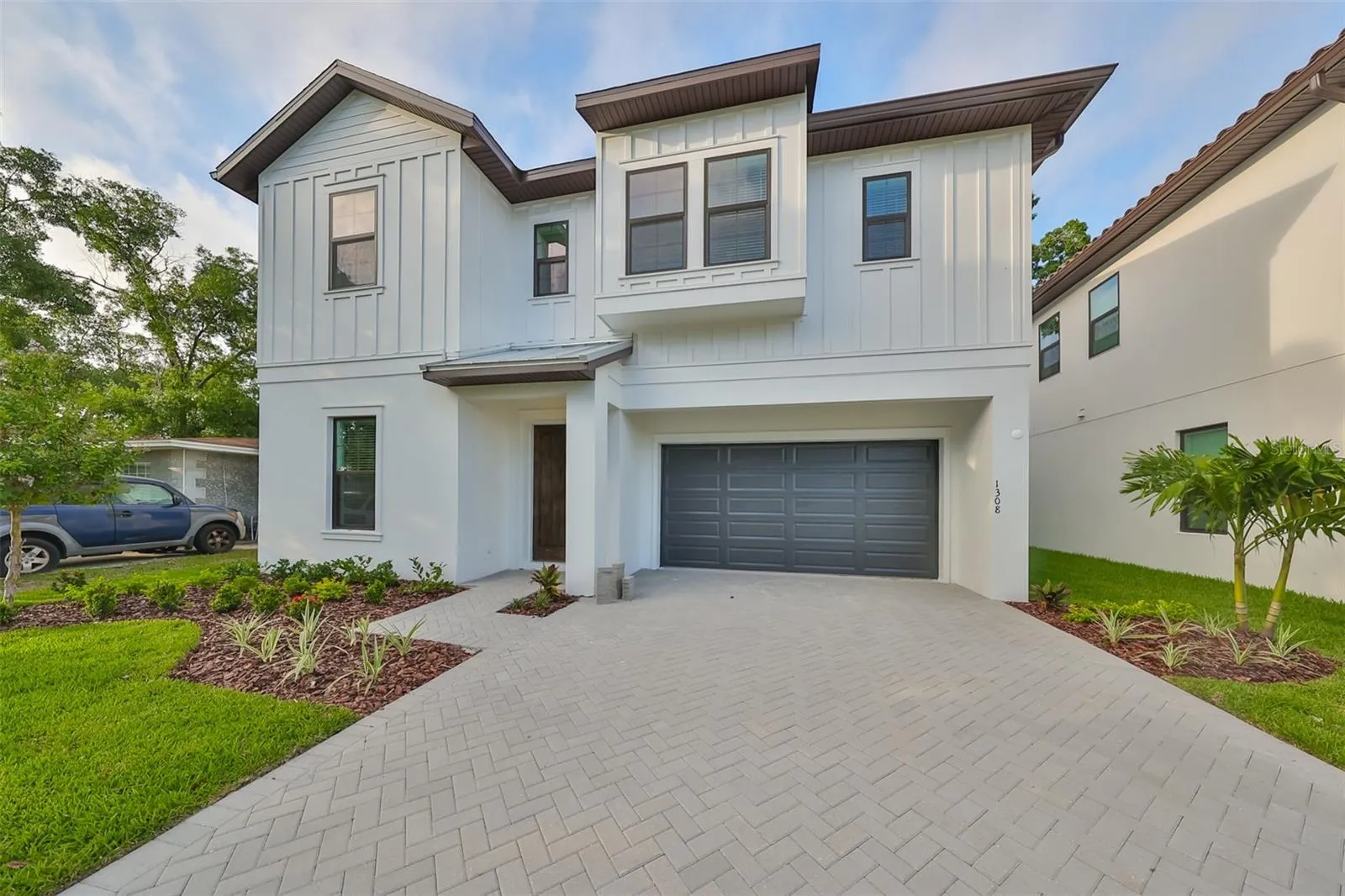Property Description
Under Construction. Another quality custom home built by a long-time reputable builder, Mobley Homes Custom, and located in a hot location of South Tampa. All excellent rated Schools. Walk to Downtown, Julian B Lane Park. Ride your bike to Armatureworks, Hyde Park Village & even Bayshore Blvd. Amazing floor plans offers your family 4-6BR. There’s a Flex room on the 1st floor with a full bath, mud room, high ceilings, and island kitchen. Upstairs you will find 4br + a spacious loft area & laundry room. Many upgrades you expect from a quality builder. Yes, you can pick out some selections. The builder also can accommodate some upgrades. There will also be another new home built next door. Floor plan available. Make this home yours, call today for more details. Photos from a similar Mobley home.
Features
- Swimming Pool:
- Other
- Heating System:
- Central
- Cooling System:
- Central Air
- Patio:
- Covered, Rear Porch
- Parking:
- Driveway, Garage Door Opener
- Architectural Style:
- Contemporary, Custom
- Exterior Features:
- Other
- Flooring:
- Carpet, Tile, Other, Hardwood
- Interior Features:
- Crown Molding, Walk-In Closet(s), Eat-in Kitchen, Kitchen/Family Room Combo
- Pool Private Yn:
- 1
- Sewer:
- Public Sewer
- Utilities:
- Cable Available, Public, Electricity Connected, Sewer Connected
Appliances
- Appliances:
- Range, Dishwasher, Microwave
Address Map
- Country:
- US
- State:
- FL
- County:
- Hillsborough
- City:
- Tampa
- Subdivision:
- WOODLAWN PARK
- Zipcode:
- 33606
- Street:
- STATE
- Street Number:
- 1308
- Street Suffix:
- STREET
- Longitude:
- W83° 31' 36''
- Latitude:
- N27° 57' 3.7''
- Direction Faces:
- North
- Directions:
- Kennedy Blvd East towards Downtown, turn Right onto Oregon Ave, go past Cass St, turn Left onto State St. site located on the right side.
- Mls Area Major:
- 33606 - Tampa / Davis Island/University of Tampa
- Street Dir Prefix:
- W
- Zoning:
- RS-50
Neighborhood
- Elementary School:
- Gorrie-HB
- High School:
- Plant-HB
- Middle School:
- Wilson-HB
Additional Information
- Lot Size Dimensions:
- 50x96
- Water Source:
- Public
- Virtual Tour:
- https://www.propertypanorama.com/instaview/stellar/T3413915
- Previous Price:
- 1099000
- On Market Date:
- 2022-11-15
- Lot Features:
- Paved, City Limits
- Levels:
- Two
- Garage:
- 2
- Foundation Details:
- Slab
- Construction Materials:
- Block, Concrete, Other, Wood Frame
- Building Size:
- 3300
- Attached Garage Yn:
- 1
Financial
- Tax Annual Amount:
- 4444
Listing Information
- List Agent Mls Id:
- 260001000
- List Office Mls Id:
- 729102
- Listing Term:
- Cash,Conventional,VA Loan
- Mls Status:
- Sold
- Modification Timestamp:
- 2025-03-24T18:33:08Z
- Originating System Name:
- Stellar
- Special Listing Conditions:
- None
- Status Change Timestamp:
- 2024-07-10T20:43:15Z
Residential For Sale
1308 W State Street, Tampa, Florida 33606
5 Bedrooms
5 Bathrooms
3,300 Sqft
$1,175,000
Listing ID #T3413915
Basic Details
- Property Type :
- Residential
- Listing Type :
- For Sale
- Listing ID :
- T3413915
- Price :
- $1,175,000
- Bedrooms :
- 5
- Bathrooms :
- 5
- Half Bathrooms :
- 1
- Square Footage :
- 3,300 Sqft
- Year Built :
- 2024
- Lot Area :
- 0.11 Acre
- Full Bathrooms :
- 4
- New Construction Yn :
- 1
- Property Sub Type :
- Single Family Residence
- Roof:
- Shingle
Agent info
Contact Agent









