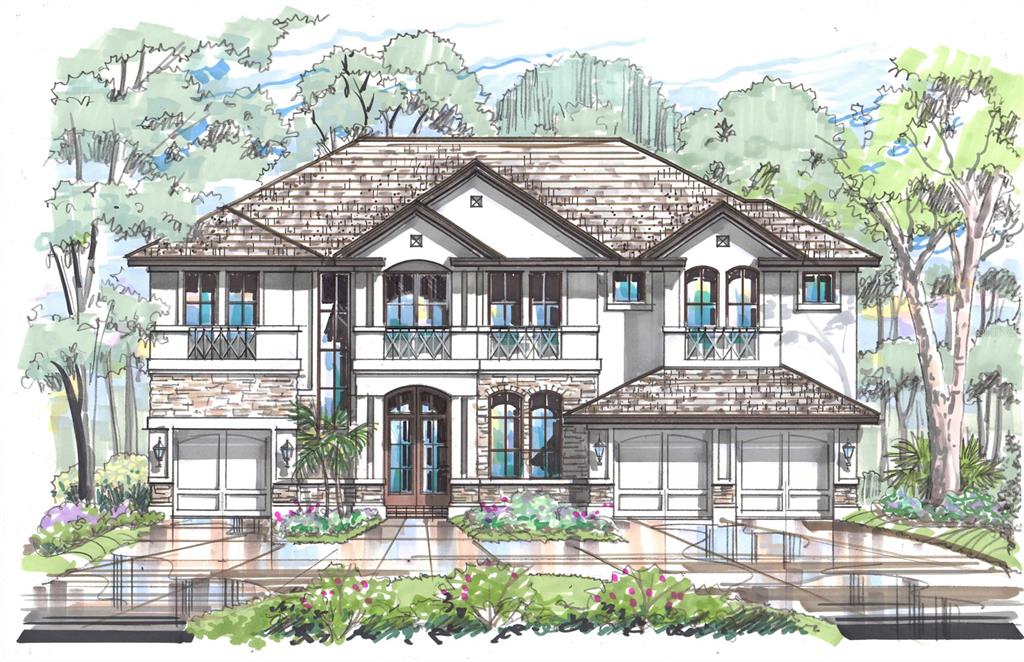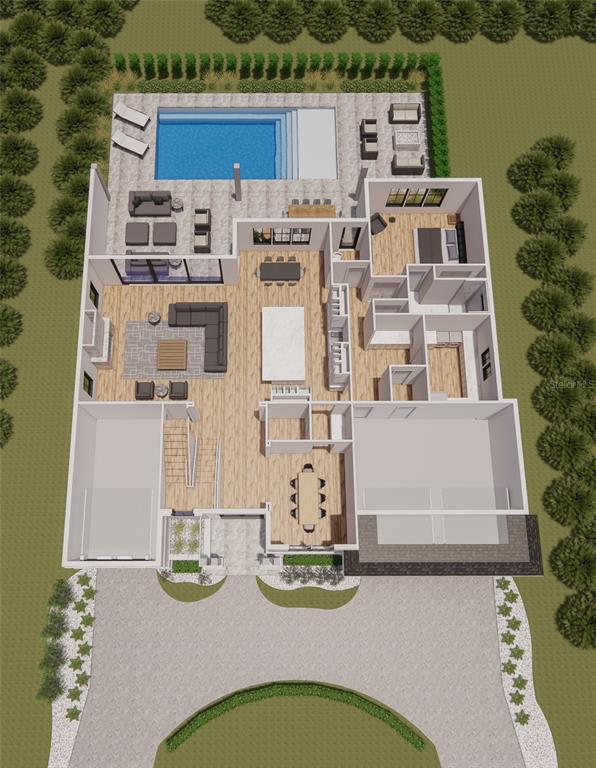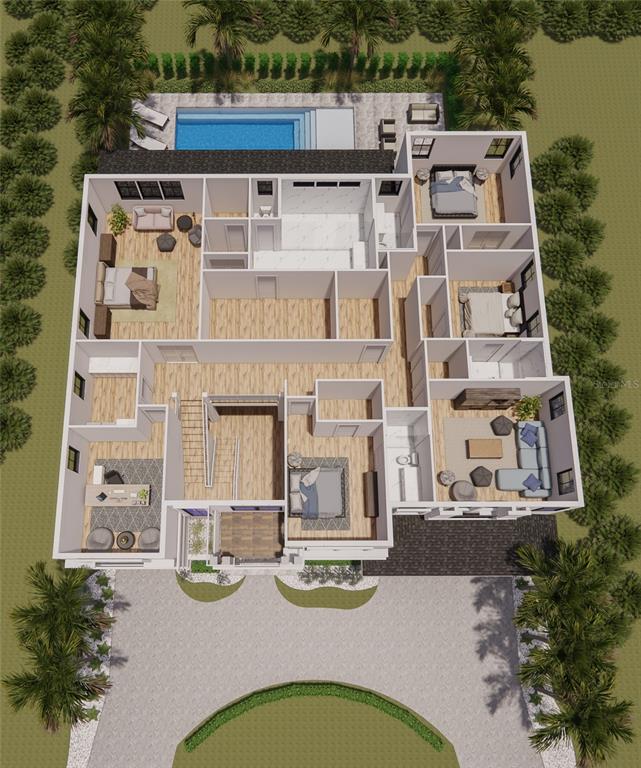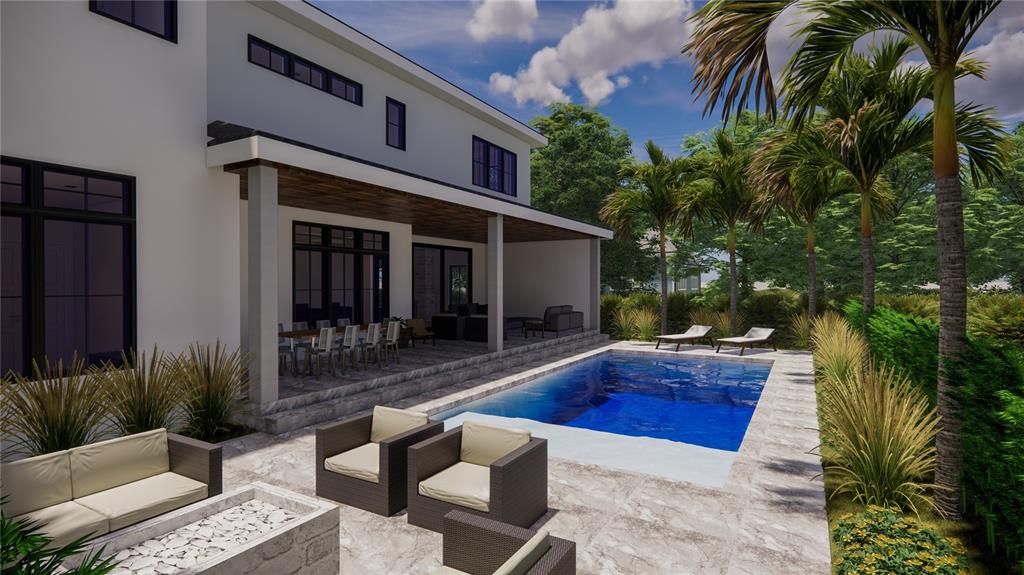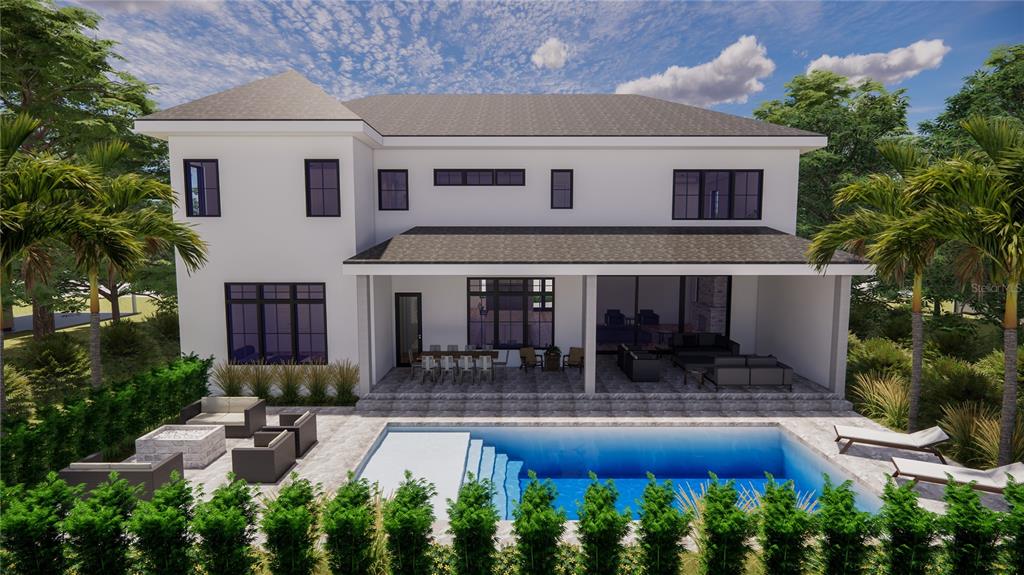Property Description
Under Construction. Scheduled completion date is October 2023. Welcome to Taralon Homes newest creation, “Somerset”. Located in Bayshore Beautiful just a few houses off South Tampa’s iconic Bayshore Boulevard. The home, situated on a 80×118 lot, features 5 bedrooms and 5.5 baths and boasts custom transitional architecture with a contemporary flair and an open floor plan. The first floor includes an ensuite, formal dining room, grand living area overlooking the kitchen and informal dining area plus a mudroom & laundry room. The chef’s kitchen includes a large center island with granite countertops, 42″ maple, shaker style cabinets, & Wolf & Sub-zero appliances that overlook the great room & fabulous lanai. Upstairs you will find the spacious owners retreat, 3 ensuites, an office, bonus/game room, & a 2nd laundry room. Relax on the spacious lanai with an outdoor kitchen overlooking the pool. Additional features include: Level 5 drywall, solid core interior doors, crown molding, and 7.5” Naturally Aged wood floors throughout except laundry and baths plus an option for an elevator. Customize your finishes! Minutes to Hyde Park, Soho, Downtown, TIA, International Mall, wonderful restaurants, shopping and the Gulf beaches. Buyer to verify all pertinent information such as square footage, lot size, room measurements, etc. Room Feature: Linen Closet In Bath (Primary Bedroom).
Features
- Swimming Pool:
- In Ground
- Heating System:
- Central
- Cooling System:
- Central Air
- Fence:
- Vinyl, Fenced
- Fireplace:
- Family Room
- Flooring:
- Tile, Hardwood
- Interior Features:
- Crown Molding, Open Floorplan, Thermostat, Kitchen/Family Room Combo, Stone Counters, PrimaryBedroom Upstairs
- Laundry Features:
- Inside, Laundry Room
- Pool Private Yn:
- 1
- Sewer:
- Public Sewer
- Utilities:
- Cable Available, Public, Electricity Available, Natural Gas Available
- Window Features:
- Impact Glass/Storm Windows, Insulated Windows, Low Emissivity Windows
Appliances
- Appliances:
- Range, Dishwasher, Refrigerator, Microwave, Range Hood, Ice Maker, Wine Refrigerator
Address Map
- Country:
- US
- State:
- FL
- County:
- Hillsborough
- City:
- Tampa
- Subdivision:
- VILLA ROSA PARK
- Zipcode:
- 33611
- Street:
- HAWTHORNE
- Street Number:
- 2909
- Street Suffix:
- ROAD
- Longitude:
- W83° 30' 37.8''
- Latitude:
- N27° 53' 41.9''
- Direction Faces:
- South
- Directions:
- From Bayshore Blvd to Hawthorne Road.
- Mls Area Major:
- 33611 - Tampa
- Street Dir Prefix:
- W
- Zoning:
- RS-60
Neighborhood
- Elementary School:
- Ballast Point-HB
- High School:
- Robinson-HB
- Middle School:
- Madison-HB
Additional Information
- Lot Size Dimensions:
- 80x118
- Water Source:
- Public
- Virtual Tour:
- https://www.propertypanorama.com/instaview/stellar/T3394736
- On Market Date:
- 2022-08-09
- Lot Features:
- Paved, City Limits
- Levels:
- Two
- Garage:
- 3
- Foundation Details:
- Slab, Stem Wall
- Construction Materials:
- Block, Stucco, Wood Frame
- Building Size:
- 6706
- Attached Garage Yn:
- 1
Financial
- Tax Annual Amount:
- 16868
Listing Information
- List Agent Mls Id:
- 261504509
- List Office Mls Id:
- 616100
- Listing Term:
- Cash
- Mls Status:
- Sold
- Modification Timestamp:
- 2024-04-29T22:29:09Z
- Originating System Name:
- Stellar
- Special Listing Conditions:
- None
- Status Change Timestamp:
- 2024-01-04T17:24:46Z
Residential For Sale
2909 W Hawthorne Road, Tampa, Florida 33611
5 Bedrooms
6 Bathrooms
5,179 Sqft
$3,800,000
Listing ID #T3394736
Basic Details
- Property Type :
- Residential
- Listing Type :
- For Sale
- Listing ID :
- T3394736
- Price :
- $3,800,000
- Bedrooms :
- 5
- Bathrooms :
- 6
- Half Bathrooms :
- 1
- Square Footage :
- 5,179 Sqft
- Year Built :
- 2023
- Lot Area :
- 0.22 Acre
- Full Bathrooms :
- 5
- New Construction Yn :
- 1
- Property Sub Type :
- Single Family Residence
- Roof:
- Tile
Agent info
Contact Agent

