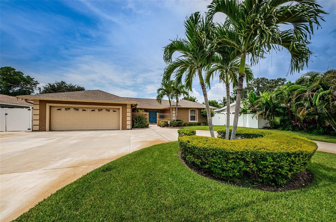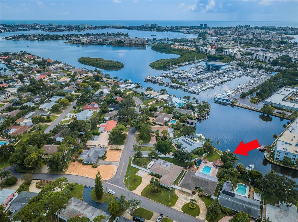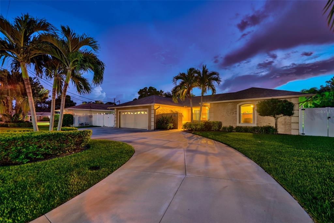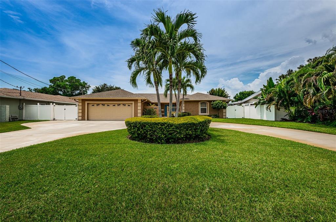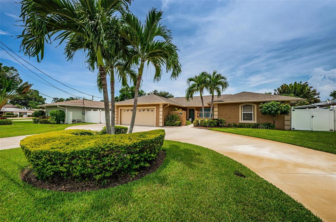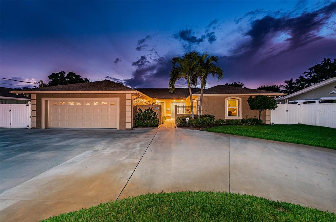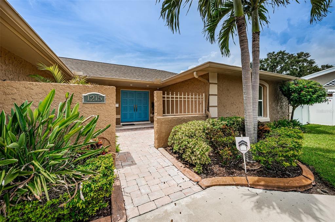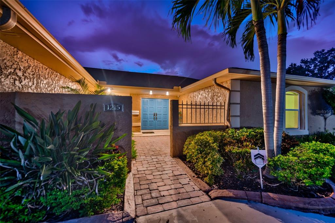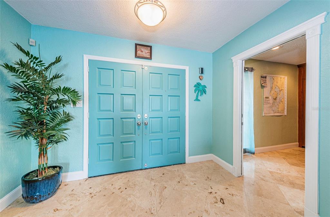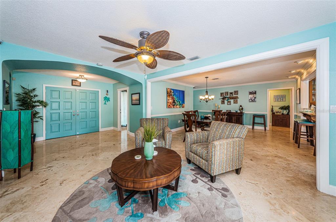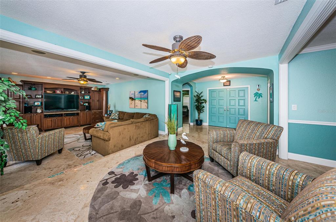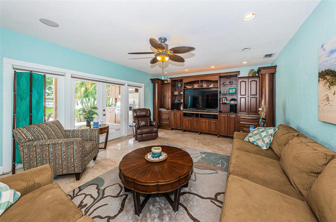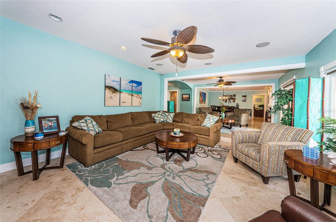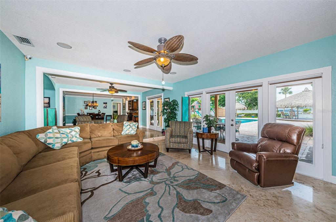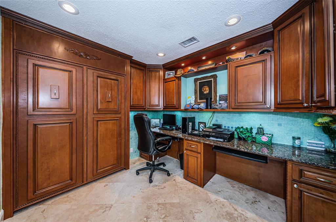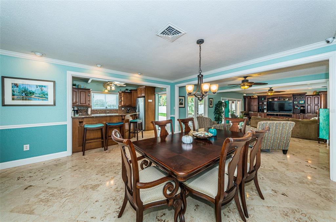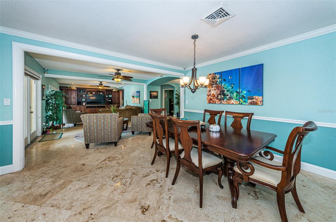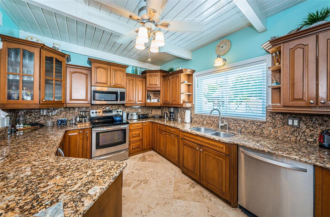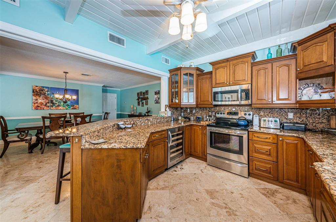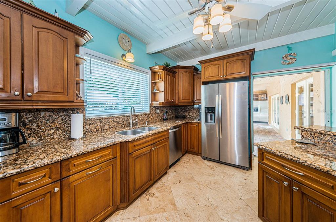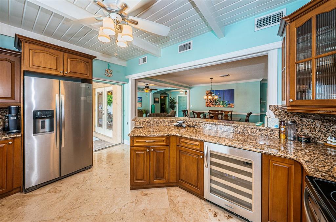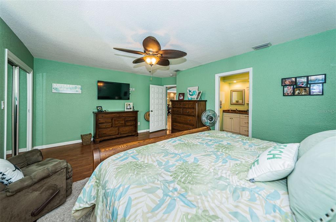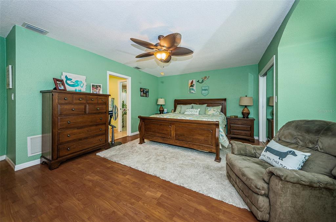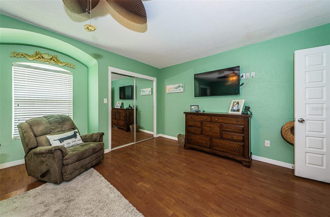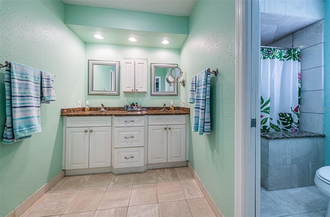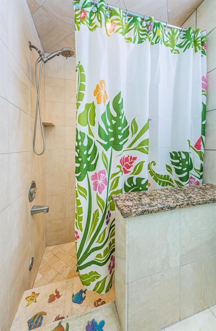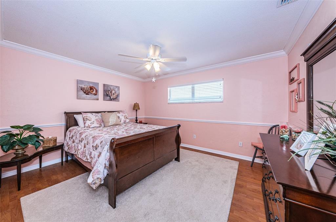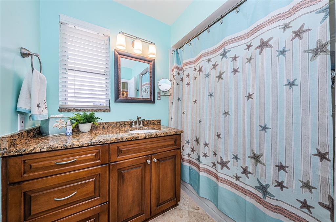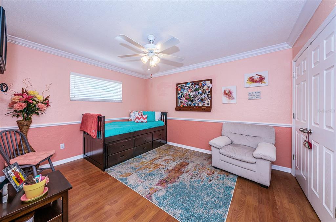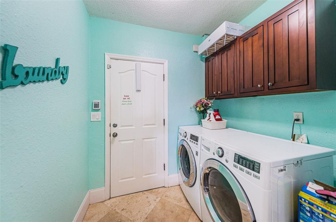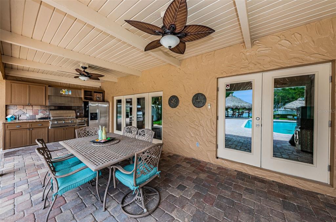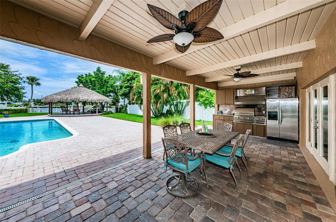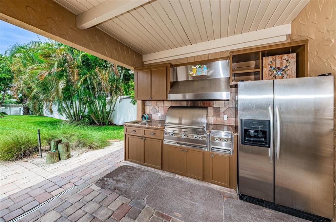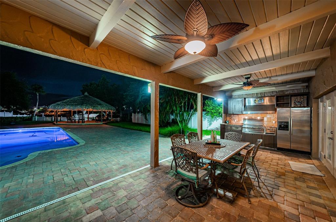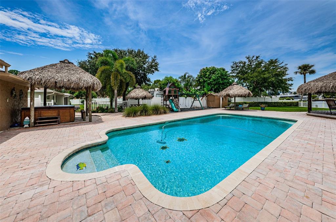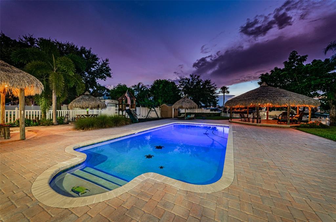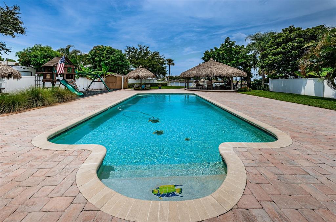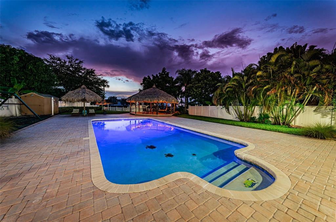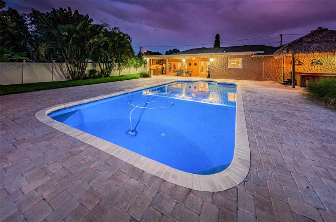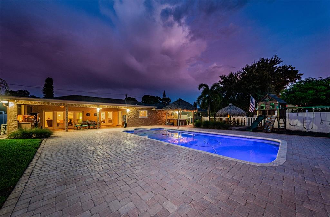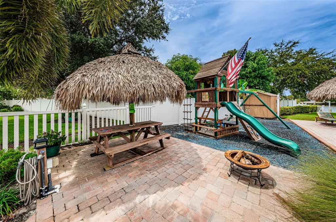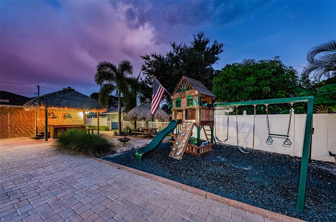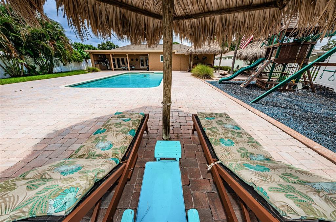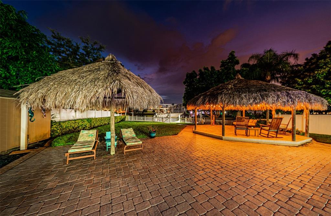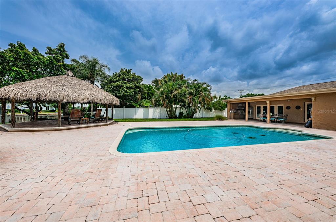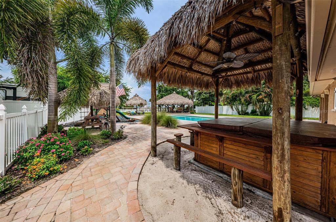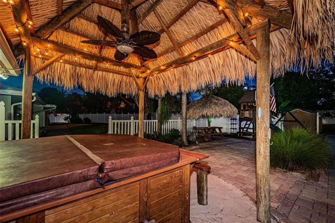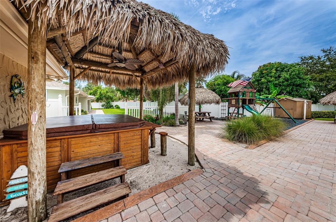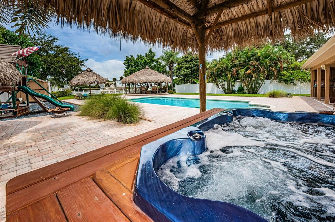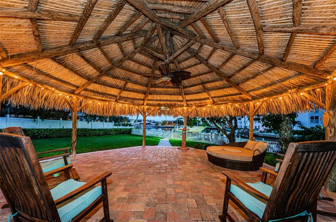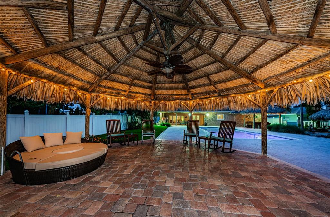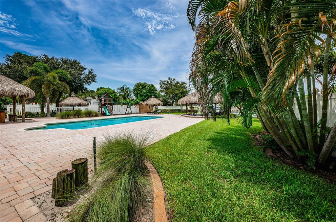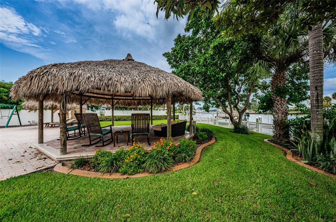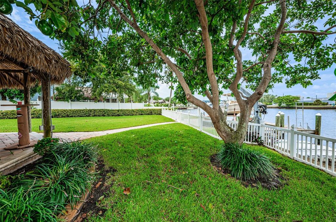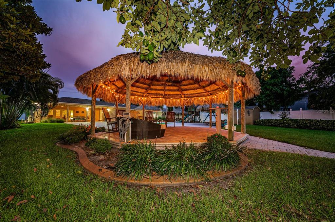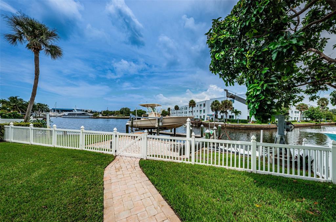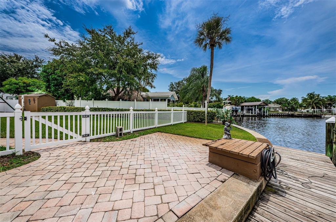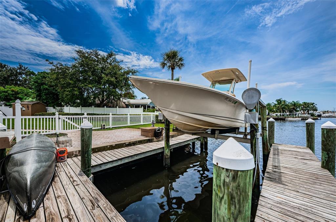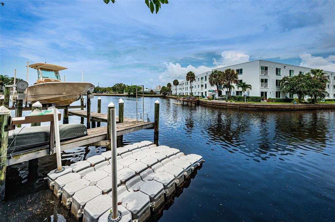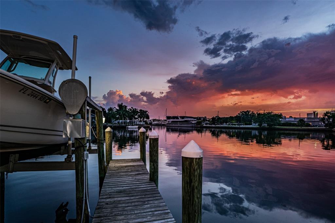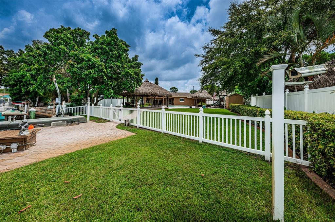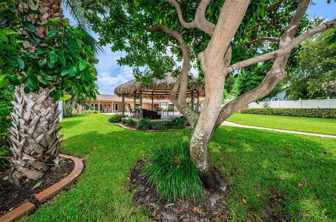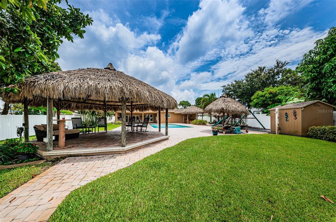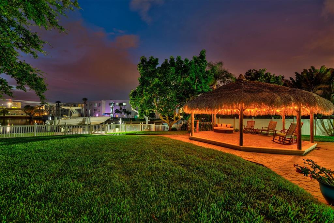Property Description
Under contract-accepting backup offers. THIS EXCEPTIONAL WATERFRONT HOME OFFERS FINE LIVING, EASY BOATING AND AN INCREDIBLE OUTDOOR ENTERTAINING ENVIRONMENT! A large, wonderfully landscaped circular driveway transitions to an alluring private courtyard and appealing double-door entry. Elegant travertine floors, rich woodworking and complementary window treatments welcome you to an inviting split-bedroom floorplan with an exquisite, dedicated office and a generous indoor laundry. You’ll appreciate the sizable entry foyer that connects all locations in the home – with its common areas overlooking the pool deck and waterfront. Your spacious living room and kitchen both opening to the covered rear deck and the remarkable private back yard. Offering terrific views of the back yard, the luxurious chef’s kitchen features beautiful granite surfaces and granite backsplash areas, rich raised-panel wood cabinetry, stainless steel appliances, a separate beverage chiller and a multi-level breakfast bar. The open dining area is large and highly configurable. Your splendid owner’s suite boasts a dedicated sitting area, his and her closets, dual vanities and a lovely step-down shower. Second and third bedrooms are spacious and attractive with substantial closet space. Full guest bathroom provides a superb built-in custom granite/wood vanity, travertine flooring and an excellent shower/tub combination. The office has an impressive array of built-in wood furnishings that will surely please the most selective of buyers. Out back, you’ll discover a truly uncommon and amazing entertainment area. The 340 sqft covered deck houses a gorgeous, built-in stainless steel gas cooking center with refrigeration, granite surfaces and more. Massive brick paver deck encircles a huge swimming pool. The fabulous tiki-covered hot tub enjoys unique “dry” bench seating around it. Exterior brick paver deck is massive with three separate tiki-covered lounging/dining areas. Step up to the mammoth 22’ x 22’ octagon Tiki Hut overlooking the waterfront. In addition, there is a children’s playground area and dedicated storage shed. Enclosed and secured by PVC fencing, everything in the back yard area is meticulously placed and beautifully maintained. Your boat dock and lift offer rapid access to the intracoastal waterway and the Gulf of Mexico. This is the type of home that touches all the bases for the active family that loves outdoor, waterfront living. You won’t want to miss it! Dimensions are estimates, buyer to verify dimensions. Property next door is also listed MLS #U8173479.
Features
- Swimming Pool:
- In Ground, Lighting, Gunite, Salt Water, Tile
- Heating System:
- Central, Electric
- Cooling System:
- Central Air
- Fence:
- Vinyl, Fenced
- Patio:
- Covered, Patio, Rear Porch, Front Porch, Deck
- Parking:
- Driveway, Garage Door Opener, Circular Driveway, Workshop in Garage
- Architectural Style:
- Custom
- Exterior Features:
- Lighting, Storage, Irrigation System, Rain Gutters, French Doors, Outdoor Grill, Outdoor Kitchen, Outdoor Shower
- Flooring:
- Tile
- Interior Features:
- Ceiling Fans(s), Crown Molding, Open Floorplan, Thermostat, Eat-in Kitchen, Split Bedroom, Window Treatments, Master Bedroom Main Floor, Solid Wood Cabinets, Solid Surface Counters, Built-in Features
- Laundry Features:
- Inside, Laundry Room
- Pool Private Yn:
- 1
- Sewer:
- Public Sewer
- Utilities:
- Cable Available, Public, Electricity Available, Sewer Available, Water Available, Cable Connected, Electricity Connected, Phone Available, Sewer Connected, Water Connected, BB/HS Internet Available, Street Lights, Sprinkler Recycled, Fire Hydrant
- Waterfront Features:
- Canal - Saltwater
- Window Features:
- Double Pane Windows, Blinds, Aluminum Frames, Shades
Appliances
- Appliances:
- Range, Dishwasher, Refrigerator, Washer, Dryer, Electric Water Heater, Microwave, Disposal, Exhaust Fan, Wine Refrigerator, Tankless Water Heater
Address Map
- Country:
- US
- State:
- FL
- County:
- Pinellas
- City:
- St Petersburg
- Subdivision:
- PASADENA GOLF CLUB ESTATES SEC 4
- Zipcode:
- 33707
- Street:
- ROBIN
- Street Number:
- 1215
- Street Suffix:
- ROAD
- Longitude:
- W83° 16' 8.7''
- Latitude:
- N27° 45' 24.3''
- Direction Faces:
- East
- Directions:
- Central Ave west to Pasadena Ave. Left onto Pasadena, then left onto Gulfport Blvd. Take right on Robin Rd to address on right.
- Mls Area Major:
- 33707 - St Pete/South Pasadena/Gulfport/St Pete Bch
- Street Dir Suffix:
- S
- Zoning:
- SFH
Neighborhood
- Elementary School:
- Bear Creek Elementary-PN
- High School:
- Boca Ciega High-PN
- Middle School:
- Azalea Middle-PN
Additional Information
- Lot Size Dimensions:
- 80x120
- Water Source:
- Public, Well
- Water Body Name:
- BOCA CIEGA BAY
- Virtual Tour:
- https://www.aryeo.com/v2/1215-robin-rd-s-st-petersburg-fl-33707-2603356/unbranded
- Previous Price:
- 1599000
- On Market Date:
- 2022-08-23
- Lot Features:
- In County, Near Golf Course, Paved, Flood Insurance Required, FloodZone, City Limits, Oversized Lot, Near Marina, Near Public Transit
- Levels:
- One
- Garage:
- 2
- Foundation Details:
- Slab
- Construction Materials:
- Block, Stucco
- Building Size:
- 3229
- Attached Garage Yn:
- 1
Financial
- Tax Annual Amount:
- 7384.57
Listing Information
- List Agent Mls Id:
- 260020687
- List Office Mls Id:
- 283503717
- Listing Term:
- Cash,Conventional
- Mls Status:
- Sold
- Modification Timestamp:
- 2023-08-31T20:01:09Z
- Originating System Name:
- Stellar
- Special Listing Conditions:
- None
- Status Change Timestamp:
- 2023-08-31T20:00:35Z
Residential For Sale
1215 Robin S Road, St Petersburg, Florida 33707
4 Bedrooms
2 Bathrooms
2,210 Sqft
$1,495,000
Listing ID #U8173500
Basic Details
- Property Type :
- Residential
- Listing Type :
- For Sale
- Listing ID :
- U8173500
- Price :
- $1,495,000
- View :
- Water
- Bedrooms :
- 4
- Bathrooms :
- 2
- Square Footage :
- 2,210 Sqft
- Year Built :
- 1970
- Lot Area :
- 0.48 Acre
- Full Bathrooms :
- 2
- Property Sub Type :
- Single Family Residence
- Roof:
- Shingle
- Waterfront Yn :
- 1
Agent info
Contact Agent

