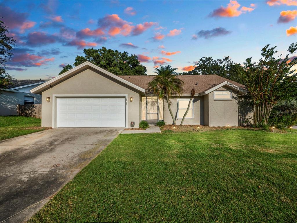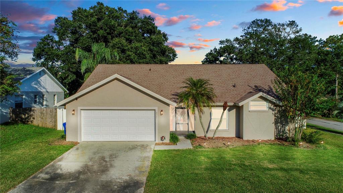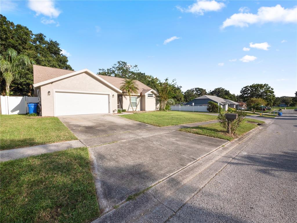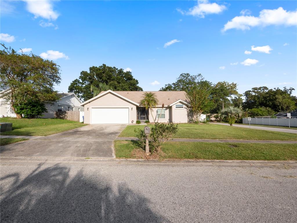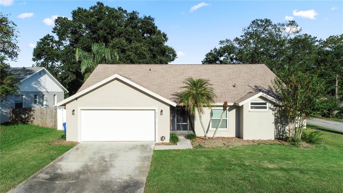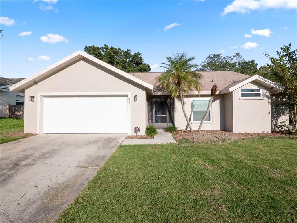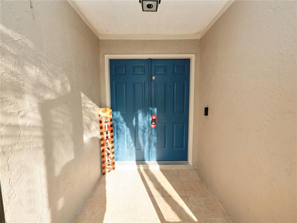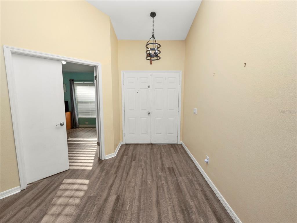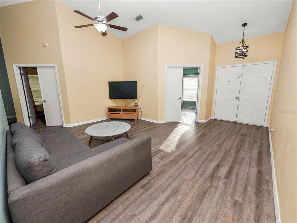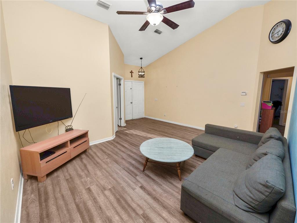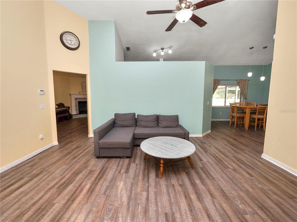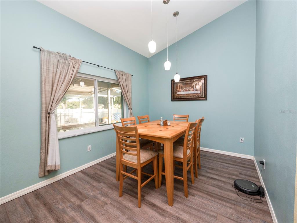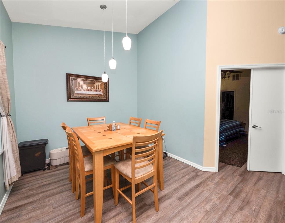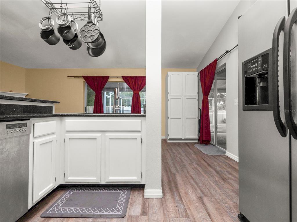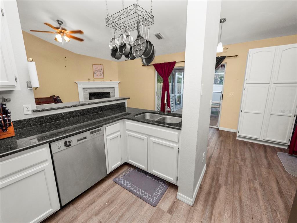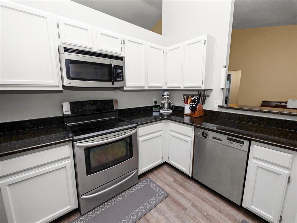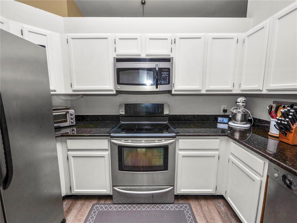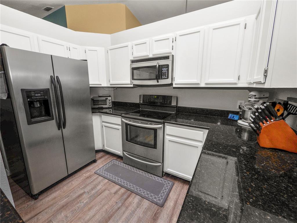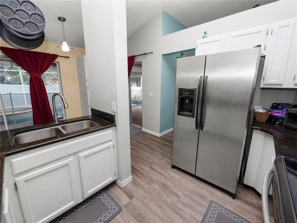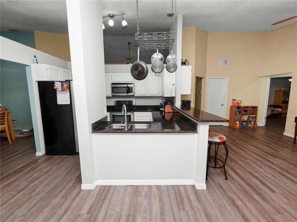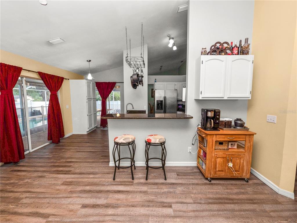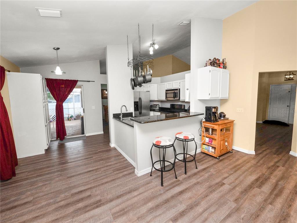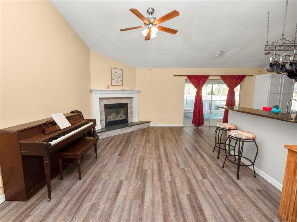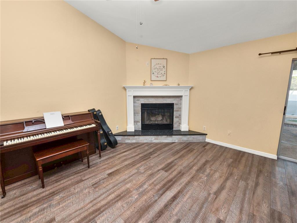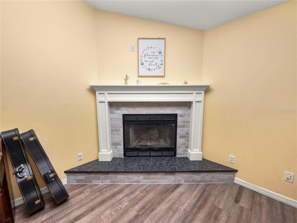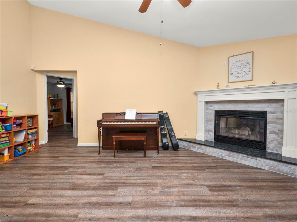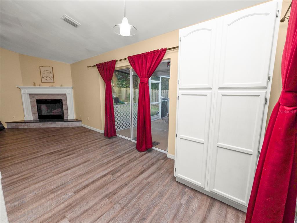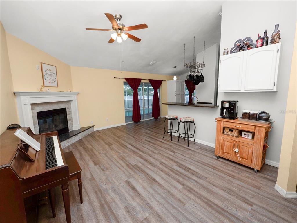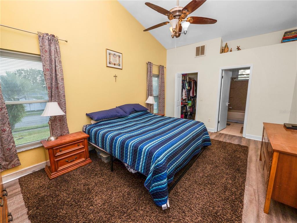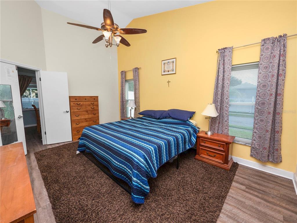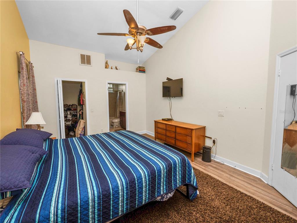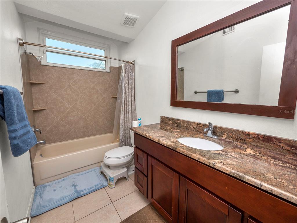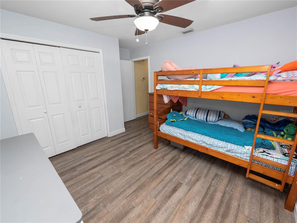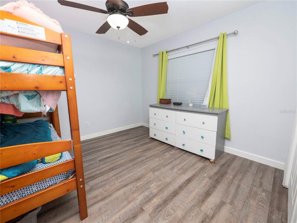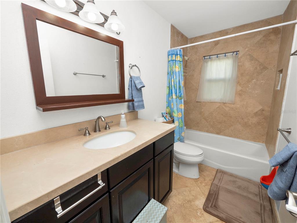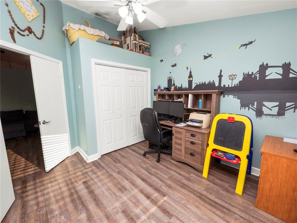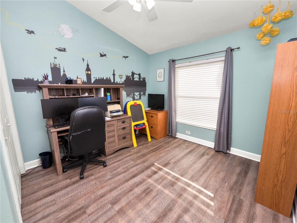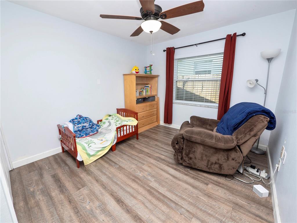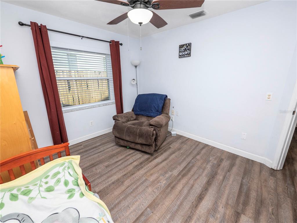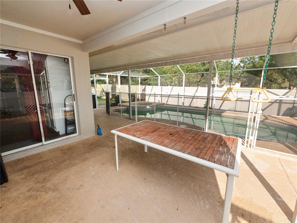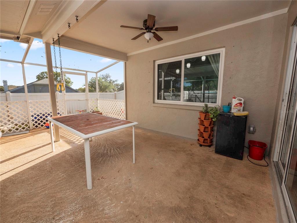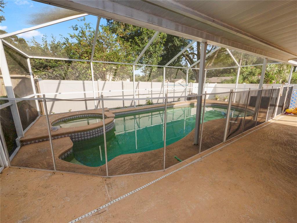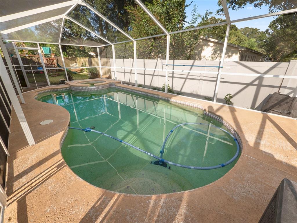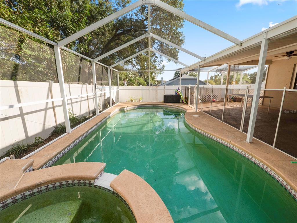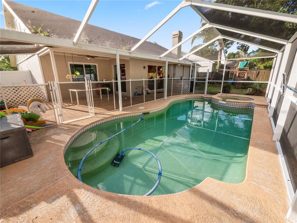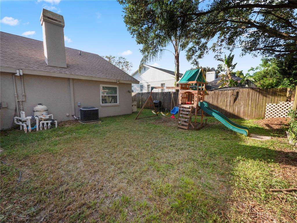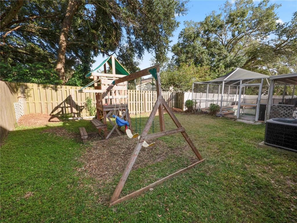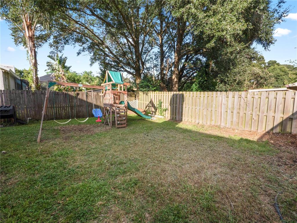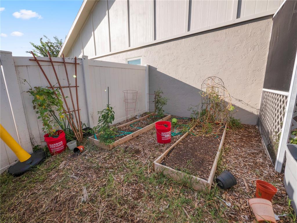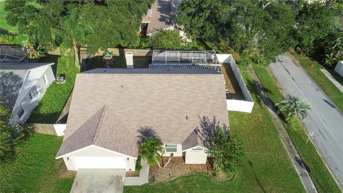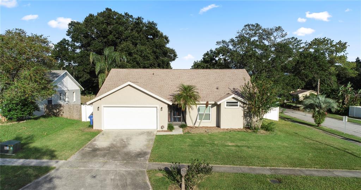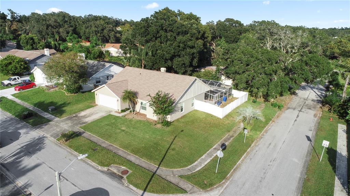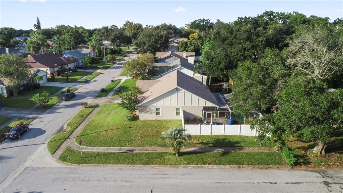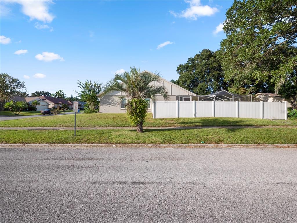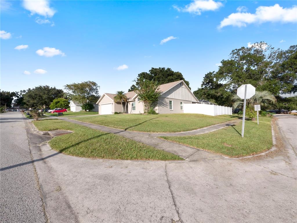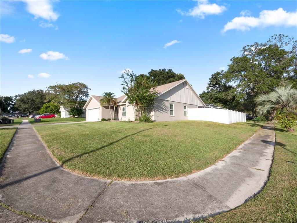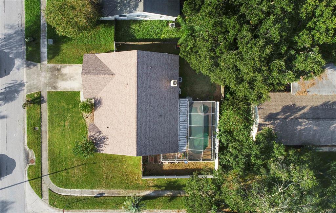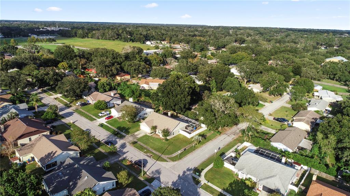Property Description
Welcome to your dream home here in Highland Ridge with easy access to Bloomingdale’s Blvd, Hwy 60, and all the incredible entertainment and shopping options Brandon has to offer! Recent updates include new roof in 2020, new siding on gable in 2021, AC replaced in 2016, new exterior paint 2021, new LVT flooring throughout 2021, new tile in bathrooms installed 2021, new pool pump 2018, new water heater 2018, new disposal 2022!!! This stunning UPDATED POOL HOME rests on a corner lot complete with vinyl privacy fence! Stepping inside through the double entry door from the front covered lanai, you will quickly take note of the gorgeous LVT floors and vaulted ceilings which in conjunction make the space feel massive. To the right of the foyer you will find the 4th bedroom which could easily function as a flex space, home fitness gym, teenager retreat, or craft space. The front living room is a great space to receive guests as they enter. The kitchen sits at the heart of the home and includes awesome upgrades including beautiful granite countertops, bar seating for guests, dual under-mount sink, stainless steel appliances, breakfast nook for starting the day with the family, plus ample storage provided by the addition of extra cabinetry. There is even a coffee station which is sure to be a hit during the holidays. The family room features a stately fireplace with a stone facia as the focal point with access to the pool deck through glass sliders. The main bedroom suite has a French door entryway, planter shelves, plus granite countertops and new tile work in the ensuite bathroom. The guest bathroom has an espresso vanity with an upper-mount sink and a tub/shower combo. Invite friends over and enjoy pest-free evenings under the rear screened in lanai OR take a dip in the safety fenced pool! Contact us today to schedule your private showing!
Features
: In Ground, Gunite, Screen Enclosure
: Central, Electric
: Central Air
: Fenced
: Family Room, Wood Burning
: Covered, Patio, Rear Porch, Screened, Front Porch, Porch
: Garage Door Opener, On Street
: Contemporary
: Sliding Doors, French Doors
: Ceramic Tile, Vinyl
: Ceiling Fans(s), Open Floorplan, Walk-In Closet(s), Eat-in Kitchen, Vaulted Ceiling(s), Stone Counters
1
: Public Sewer
: Cable Available, Public, Electricity Available, Sewer Available, Water Available, Phone Available, BB/HS Internet Available
Appliances
: Range, Dishwasher, Refrigerator, Electric Water Heater, Microwave, Disposal
Address Map
US
FL
Hillsborough
Brandon
HIGHLAND RIDGE UNIT 2
33511
RAPID FALLS
621
DRIVE
W83° 43' 35.3''
N27° 54' 10''
West
From Hwy 60, turn south on Bryan Rd, turn east on Cimmarron Ct, turn north on Rapid Falls Dr, home will be on the left.
33511 - Brandon
RSC-6
Neighborhood
Brooker-HB
Bloomingdale-HB
Burns-HB
Additional Information
: Public
https://www.propertypanorama.com/instaview/stellar/L4933110
420000
2022-10-07
: In County, Sidewalk, Paved, Corner Lot, Level
: One
2
: Slab
: Block, Stucco
2609
1
Financial
175
Annually
1
3419.27
Listing Information
Brandon Gengler
265579474
265500286
KELLER WILLIAMS REALTY SMART
265501136
265500286
Cash,Conventional,FHA,VA Loan
Sold
2023-07-20T17:06:08Z
Stellar
: None
2023-03-03T18:33:27Z
Residential For Sale
621 Rapid Falls Drive, Brandon, Florida 33511
4 Bedrooms
2 Bathrooms
1,811 Sqft
$385,000
Listing ID #L4933110
Basic Details
Property Type : Residential
Listing Type : For Sale
Listing ID : L4933110
Price : $385,000
Bedrooms : 4
Bathrooms : 2
Square Footage : 1,811 Sqft
Year Built : 1988
Lot Area : 0.20 Acre
Full Bathrooms : 2
Property Sub Type : Single Family Residence
Roof : Shingle
Agent info
Contact Agent

