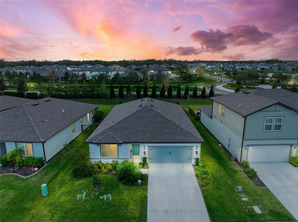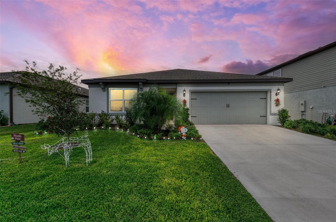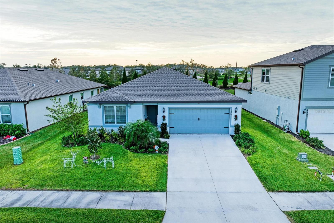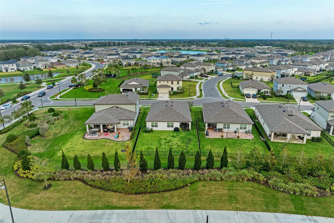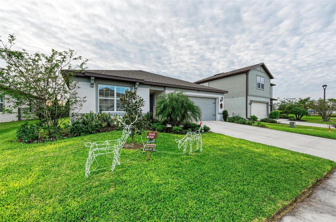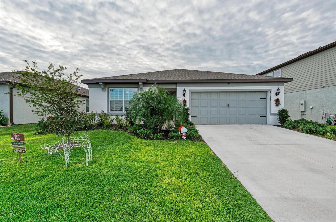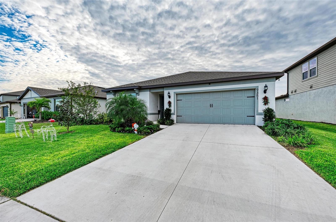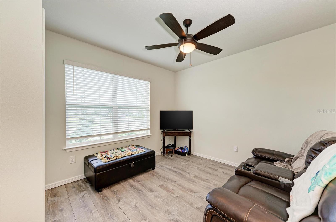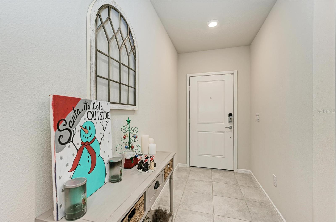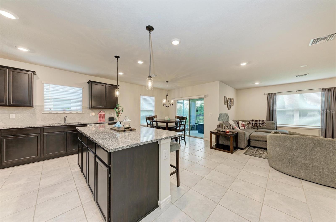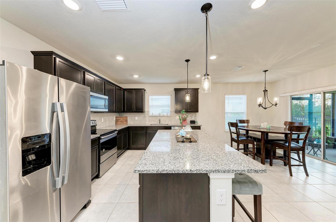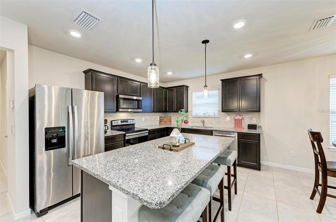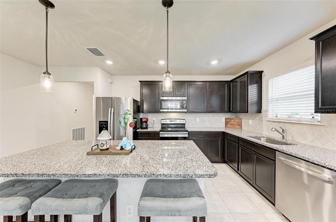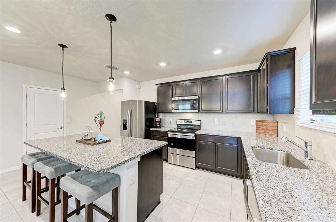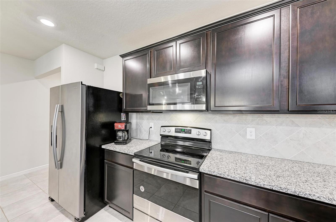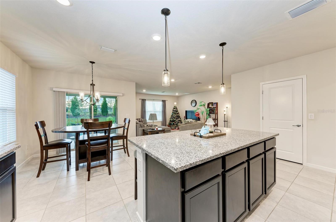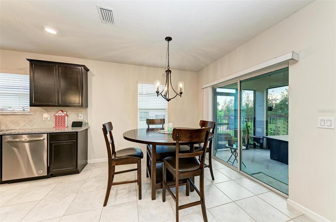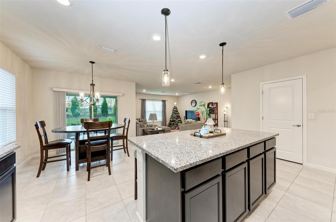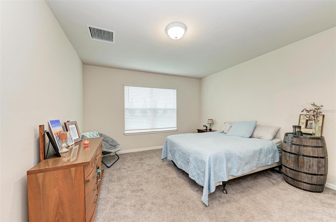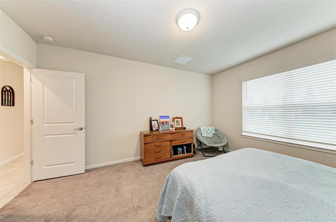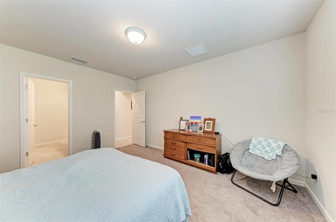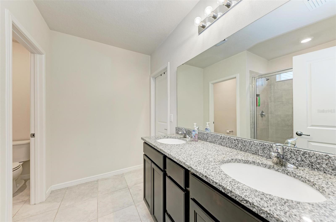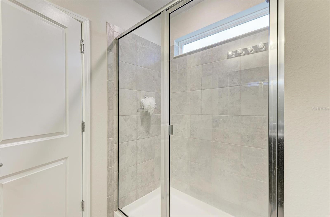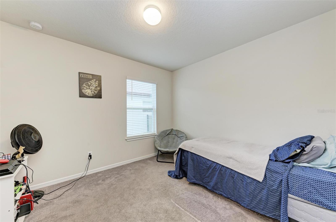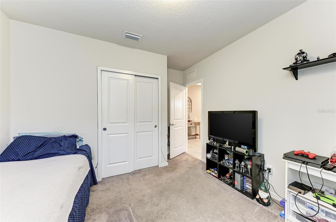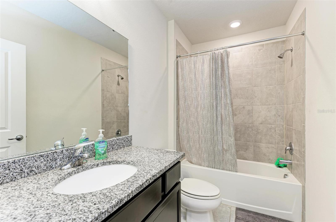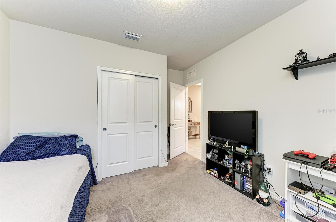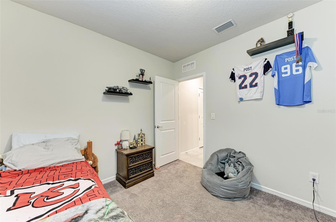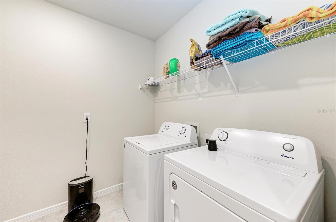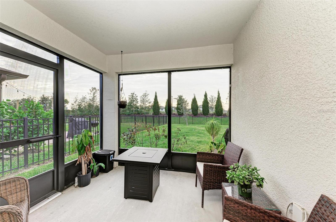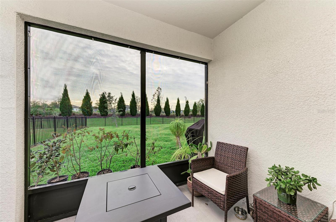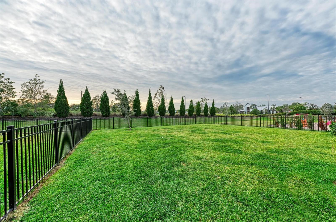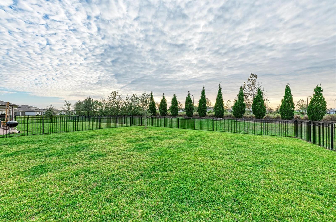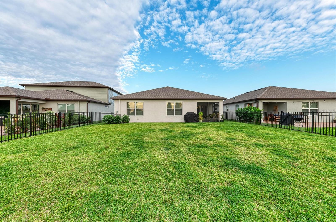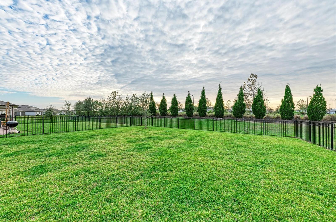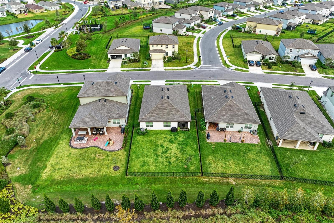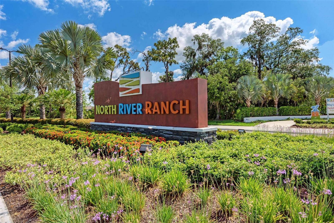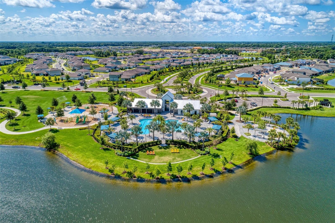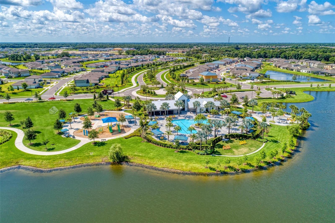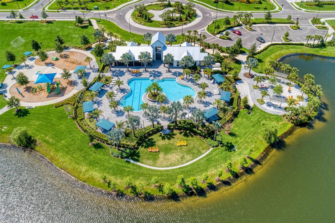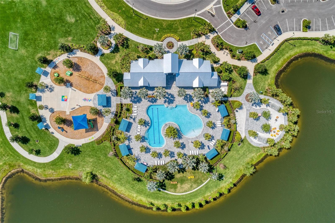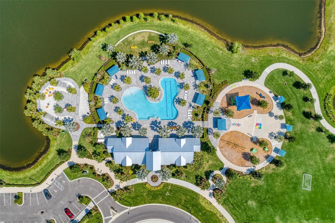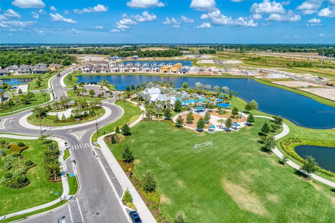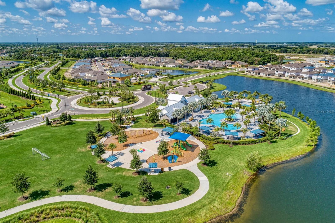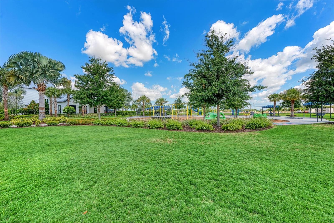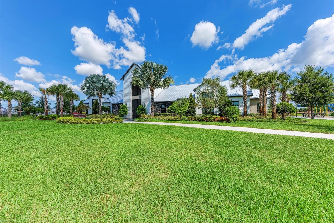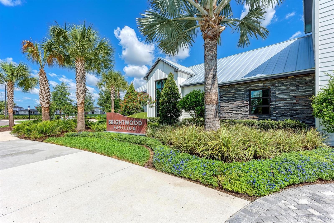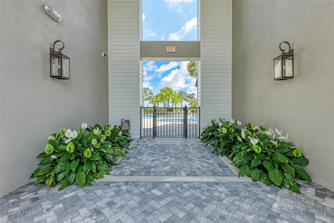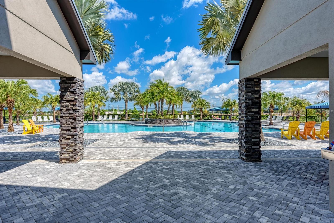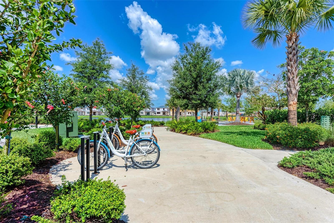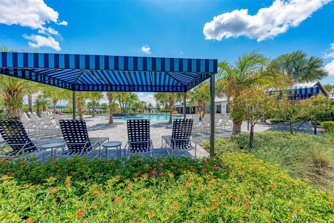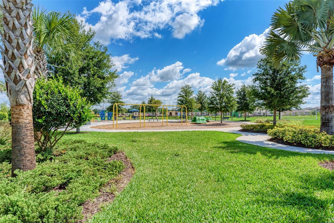Property Description
Why wait for a new home to be built when you can own this “like new” 4 bedroom, 2 bath home now! This 2020 Centex Hanover model is move-in ready with all appliances including washer and dryer. A fenced backyard is perfect for your furry family members to run and play. This home has the perfect open floor plan and size for starting a family or first time home buyer and no stairs! Home interior features include a dine-in counter island, mocha color cabinets, and neutral colors on walls and flooring. Upgraded tile flooring is extended throughout the family/dining area, kitchen and foyer as well as the utility room. The master bedroom is nestled privately to the rear of the home with a spacious master closet!! The other 3 bedrooms are just off the front entrance of the home. The second bath is positioned perfectly between the 2nd and 3rd bedrooms. The 4th bedroom at the front of the home can be used as an office. This home features a nicely landscaped front yard with automatic sprinkler system (entire property) that will keep your lawn watered year round. Lots of community amenities included in the low $82/year HOA fee. Come see why this home is great for that first time homeowner or retirement investment. Taxes include annual CDD fee. Convenient access to St. Pete, Tampa/Brandon and Expressway. Schedule your showing today!
Features
- Swimming Pool:
- Other
- Heating System:
- Central, Electric
- Cooling System:
- Central Air
- Fence:
- Fenced
- Exterior Features:
- Lighting, Sidewalk, Sliding Doors
- Flooring:
- Carpet, Tile
- Interior Features:
- Ceiling Fans(s), Open Floorplan, Thermostat, Walk-In Closet(s), Living Room/Dining Room Combo, High Ceilings, Stone Counters, Master Bedroom Main Floor
- Laundry Features:
- Laundry Room
- Sewer:
- Public Sewer
- Utilities:
- Cable Connected, Electricity Connected, Sewer Connected, Water Connected, BB/HS Internet Available
Appliances
- Appliances:
- Range, Dishwasher, Refrigerator, Washer, Dryer, Electric Water Heater, Microwave, Disposal
Address Map
- Country:
- US
- State:
- FL
- County:
- Manatee
- City:
- Parrish
- Subdivision:
- NORTH RIVER RANCH PH IA-I
- Zipcode:
- 34219
- Street:
- ROYAL RIVER
- Street Number:
- 9351
- Street Suffix:
- CIRCLE
- Longitude:
- W83° 33' 30.6''
- Latitude:
- N27° 35' 54.7''
- Direction Faces:
- East
- Directions:
- From 75, head east down Moccasin Wallow Rd, Left onto Grand River Parkway, Take the 1st exit on the roundabout, Right onto Royal River Cir and the House is on your Right.
- Mls Area Major:
- 34219 - Parrish
- Zoning:
- PD-MU
Neighborhood
- Elementary School:
- Barbara A. Harvey Elementary
- High School:
- Parrish Community High
- Middle School:
- Buffalo Creek Middle
Additional Information
- Water Source:
- Public
- Virtual Tour:
- https://tours.vtourhomes.com/9351royalrivercirparrishfl?b=0
- Stories Total:
- 1
- Previous Price:
- 443950
- On Market Date:
- 2022-12-23
- Levels:
- One
- Garage:
- 2
- Foundation Details:
- Slab
- Construction Materials:
- Block, Stucco
- Community Features:
- Sidewalks, Clubhouse, Pool, Deed Restrictions, Playground, Fitness Center
- Building Size:
- 2395
- Attached Garage Yn:
- 1
- Association Amenities:
- Clubhouse,Fence Restrictions,Fitness Center,Playground,Pool
Financial
- Association Fee:
- 82
- Association Fee Frequency:
- Annually
- Association Fee Includes:
- Pool, Recreational Facilities
- Association Yn:
- 1
- Tax Annual Amount:
- 5242.86
Listing Information
- List Agent Mls Id:
- 281525268
- List Office Mls Id:
- 281542070
- Listing Term:
- Cash,Conventional,FHA,VA Loan
- Mls Status:
- Sold
- Modification Timestamp:
- 2023-09-05T13:53:08Z
- Originating System Name:
- Stellar
- Special Listing Conditions:
- None
- Status Change Timestamp:
- 2023-09-05T13:52:23Z
Residential For Sale
9351 Royal River Circle, Parrish, Florida 34219
4 Bedrooms
2 Bathrooms
1,844 Sqft
$443,000
Listing ID #A4555403
Basic Details
- Property Type :
- Residential
- Listing Type :
- For Sale
- Listing ID :
- A4555403
- Price :
- $443,000
- Bedrooms :
- 4
- Bathrooms :
- 2
- Square Footage :
- 1,844 Sqft
- Year Built :
- 2020
- Lot Area :
- 0.16 Acre
- Full Bathrooms :
- 2
- Property Sub Type :
- Single Family Residence
- Roof:
- Shingle
Agent info
Contact Agent

