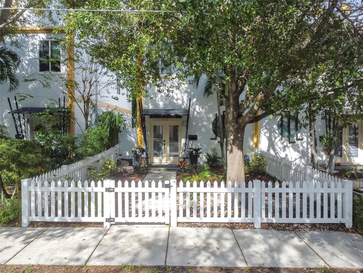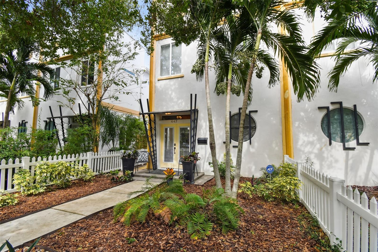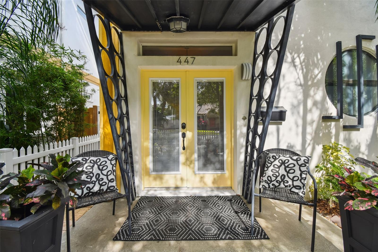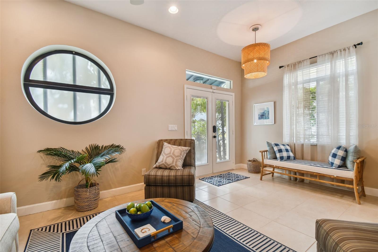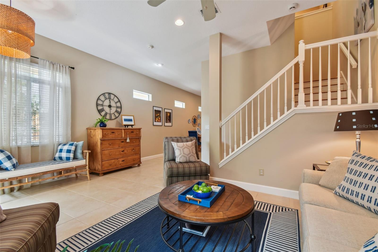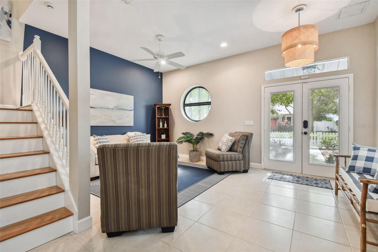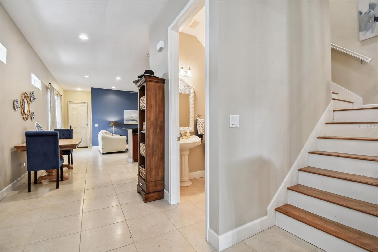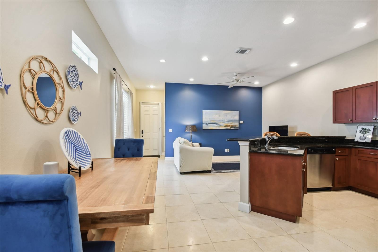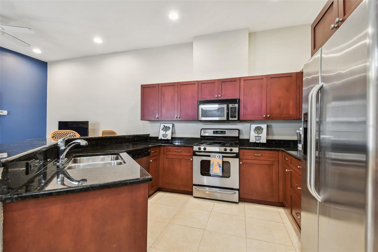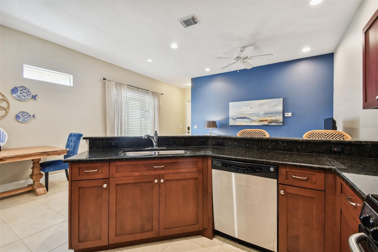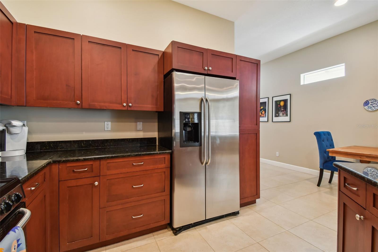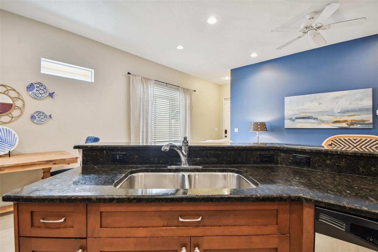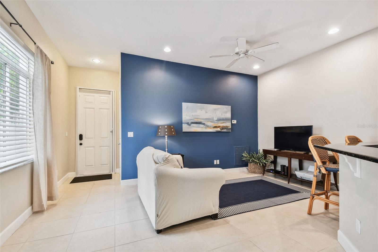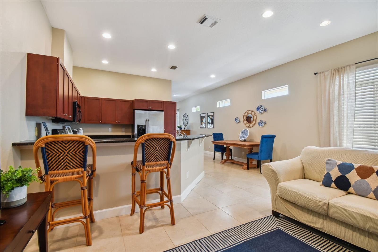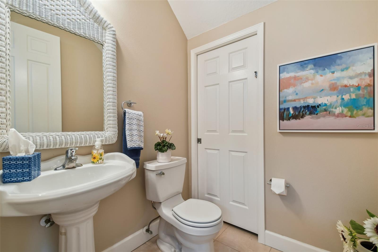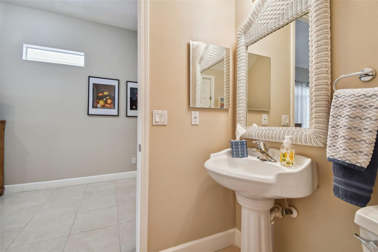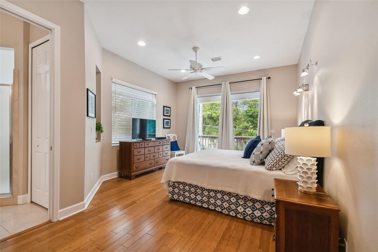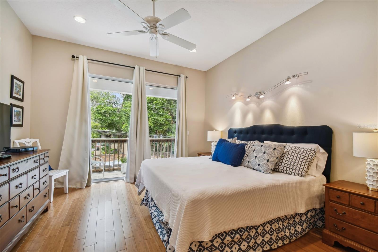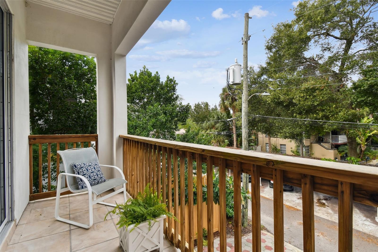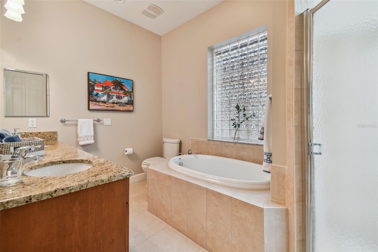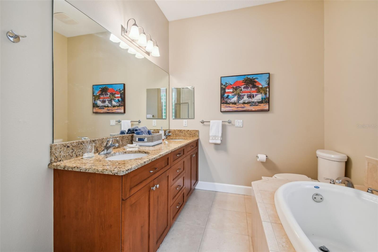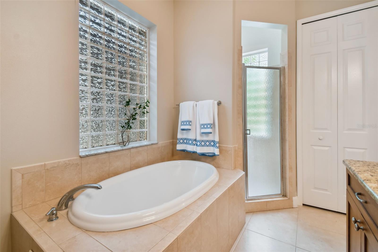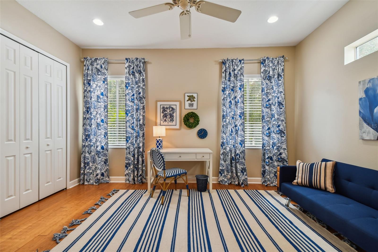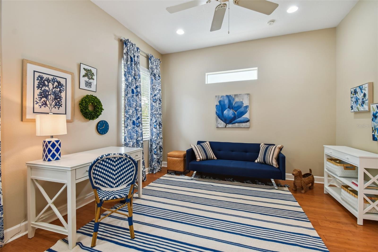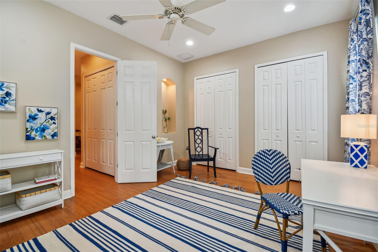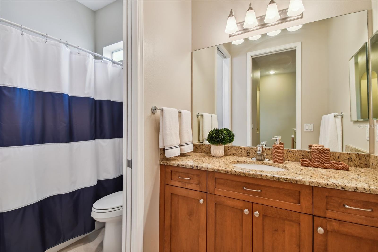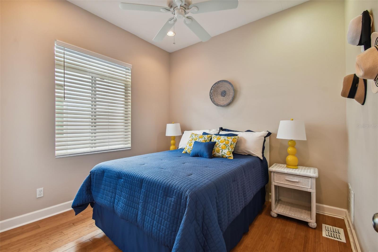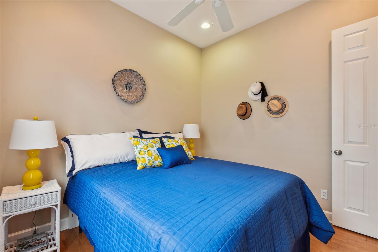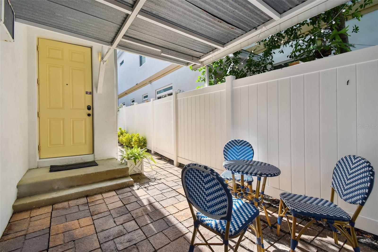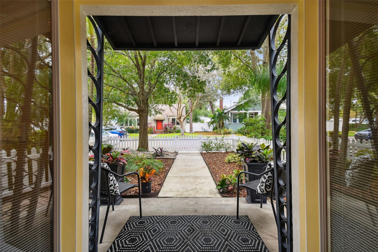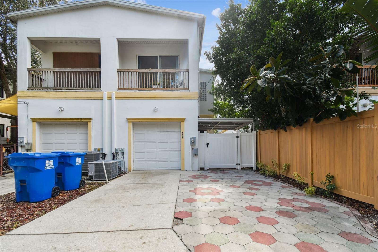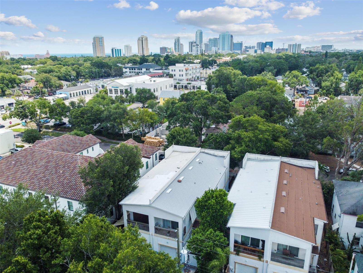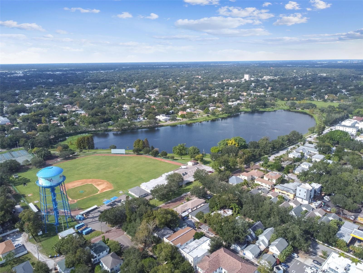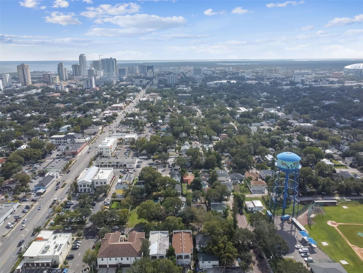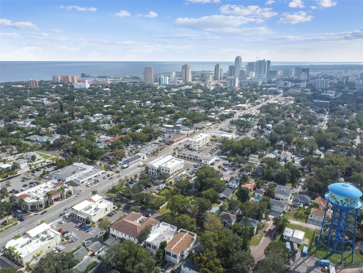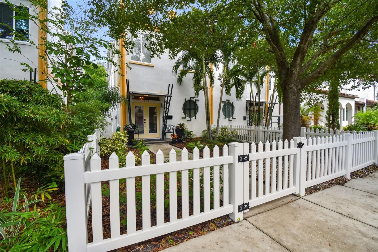Property Description
NEW PRICE!! BEAUTIFUL TURN-KEY CRESCENT LAKE PARK LUXURY TOWNHOME! Featuring NEW GAF UPGRADED SHINGLE ROOF (2023), TWO NEW HVAC SYSTEMS (2023), NEW HOT WATER HEATER (2023) with NO HOA FEES, NO FLOOD INSURANCE AND NO PET RESTRICTIONS! Ideally situated steps away from the south end of highly desirable Crescent Lake Park and adjacent to thriving downtown St. Petersburg, this spacious 2,058-square-foot 3-bedroom, 2.5-bath city home with striking Miami Beach Art Deco architecture offers sophisticated suburban living in an urban setting and is pet-friendly (popular tree-lined dog park just around the corner). This thoughtfully designed two-story light-filled home affords an easy care “lock and go” lifestyle and includes 10 foot ceilings throughout the first and second stories along with a conveniently fenced-in tropically landscaped yard. Entertain family and friends in the OPEN CONCEPT CHEF’S KITCHEN with cherry wood cabinets, breakfast bar, granite countertops and stainless steel appliances including NATURAL GAS COOKTOP. Relax in the tranquil second-floor primary suite retreat featuring a walk-in closet, private balcony, bamboo floors and a beautifully appointed en-suite bath with large soaking tub, walk-in shower, custom wood vanity, granite countertops, designer lighting, dual sinks and linen closet. Rounding off the second floor is a generous-sized second bedroom (currently being used as a home office) with two oversized closets, a third guest bedroom, spa-like guest bath and laundry space. Architectural features of this impeccable home include a covered courtyard perfect for dining alfresco and enjoying tropical breezes, transom windows with ample wall space and built-in niches to display artwork along with an open staircase with loft-style landing tailor-made for a pleasant reading nook. Additional highlights of this city home include high energy efficient double insulated windows, HVAC with an ultraviolet light system for superior air quality, an external generator hookup as well as an attached one-car garage with additional storage, highly desired two-car parking pad with alley access. Stroll to Crescent Lake Park, one of the city’s most coveted parks with 56 acres of sprawling green space and Banyan trees and featuring a nature lover’s 1.1-mile walking loop around the lake, pickleball courts, lighted tennis courts, dog park with separate spaces for both big and little dogs, expansive playground and historic baseball field. Bike to vibrant downtown St. Petersburg where you can enjoy Saturday morning markets, world-class museums, art galleries, fine dining, nightlife, the pier, Tropicana Field and Vinoy Basin. Conveniently located just 20 minutes via interstate from Tampa International Airport and our award-winning Gulf beaches.
Features
- Heating System:
- Central, Electric
- Cooling System:
- Central Air
- Fence:
- Vinyl, Fenced
- Patio:
- Covered, Patio, Rear Porch
- Parking:
- Garage Door Opener, Alley Access, Parking Pad, On Street
- Architectural Style:
- Contemporary
- Exterior Features:
- Balcony, Storage, Sidewalk, Garden, French Doors
- Flooring:
- Ceramic Tile, Bamboo
- Interior Features:
- Ceiling Fans(s), Thermostat, Walk-In Closet(s), Eat-in Kitchen, Kitchen/Family Room Combo, Split Bedroom, Window Treatments, High Ceilings, Stone Counters, Solid Wood Cabinets, Built-in Features
- Laundry Features:
- Inside, Upper Level
- Sewer:
- Public Sewer
- Utilities:
- Cable Available, Electricity Connected, Water Connected, BB/HS Internet Available, Natural Gas Connected
- Window Features:
- Blinds, Window Treatments
Appliances
- Appliances:
- Range, Dishwasher, Refrigerator, Washer, Dryer, Microwave, Disposal, Water Filtration System, Water Purifier
Address Map
- Country:
- US
- State:
- FL
- County:
- Pinellas
- City:
- St Petersburg
- Subdivision:
- ALLENSS RESUB C B
- Zipcode:
- 33701
- Street:
- 13TH
- Street Number:
- 447
- Street Suffix:
- AVENUE
- Longitude:
- W83° 21' 37.7''
- Latitude:
- N27° 47' 7.9''
- Direction Faces:
- South
- Directions:
- 4th St N to 13th Ave N. Home in on right.
- Mls Area Major:
- 33701 - St Pete
- Street Dir Suffix:
- N
Neighborhood
- Elementary School:
- Woodlawn Elementary-PN
- High School:
- St. Petersburg High-PN
- Middle School:
- John Hopkins Middle-PN
Additional Information
- Water Source:
- Public
- Virtual Tour:
- https://my.matterport.com/show/?m=SM87UTipijG&brand=0&mls=1&
- Stories Total:
- 2
- Previous Price:
- 799000
- On Market Date:
- 2022-11-18
- Lot Features:
- Sidewalk, Paved, Level, City Limits
- Levels:
- Two
- Garage:
- 1
- Foundation Details:
- Slab
- Construction Materials:
- Block, Stucco
- Community Features:
- None
- Building Size:
- 2058
- Attached Garage Yn:
- 1
Financial
- Association Fee Includes:
- None
- Tax Annual Amount:
- 5806.83
Listing Information
- Co List Agent Full Name:
- Bill Caulfield
- Co List Agent Mls Id:
- 260051324
- Co List Office Mls Id:
- 260031394
- Co List Office Name:
- PREMIER SOTHEBYS INTL REALTY
- List Agent Mls Id:
- 260036910
- List Office Mls Id:
- 260031394
- Listing Term:
- Cash,Conventional,VA Loan
- Mls Status:
- Pending
- Modification Timestamp:
- 2023-06-21T02:16:08Z
- Originating System Name:
- Stellar
- Special Listing Conditions:
- None
- Status Change Timestamp:
- 2023-05-29T17:03:54Z
Residential For Sale
447 13th N Avenue, St Petersburg, Florida 33701
3 Bedrooms
3 Bathrooms
2,058 Sqft
$789,000
Listing ID #U8182488
Basic Details
- Property Type :
- Residential
- Listing Type :
- For Sale
- Listing ID :
- U8182488
- Price :
- $789,000
- View :
- Garden
- Bedrooms :
- 3
- Bathrooms :
- 3
- Half Bathrooms :
- 1
- Square Footage :
- 2,058 Sqft
- Year Built :
- 2006
- Lot Area :
- 0.06 Acre
- Full Bathrooms :
- 2
- Property Sub Type :
- Townhouse
- Roof:
- Built-Up
Agent info
Contact Agent

