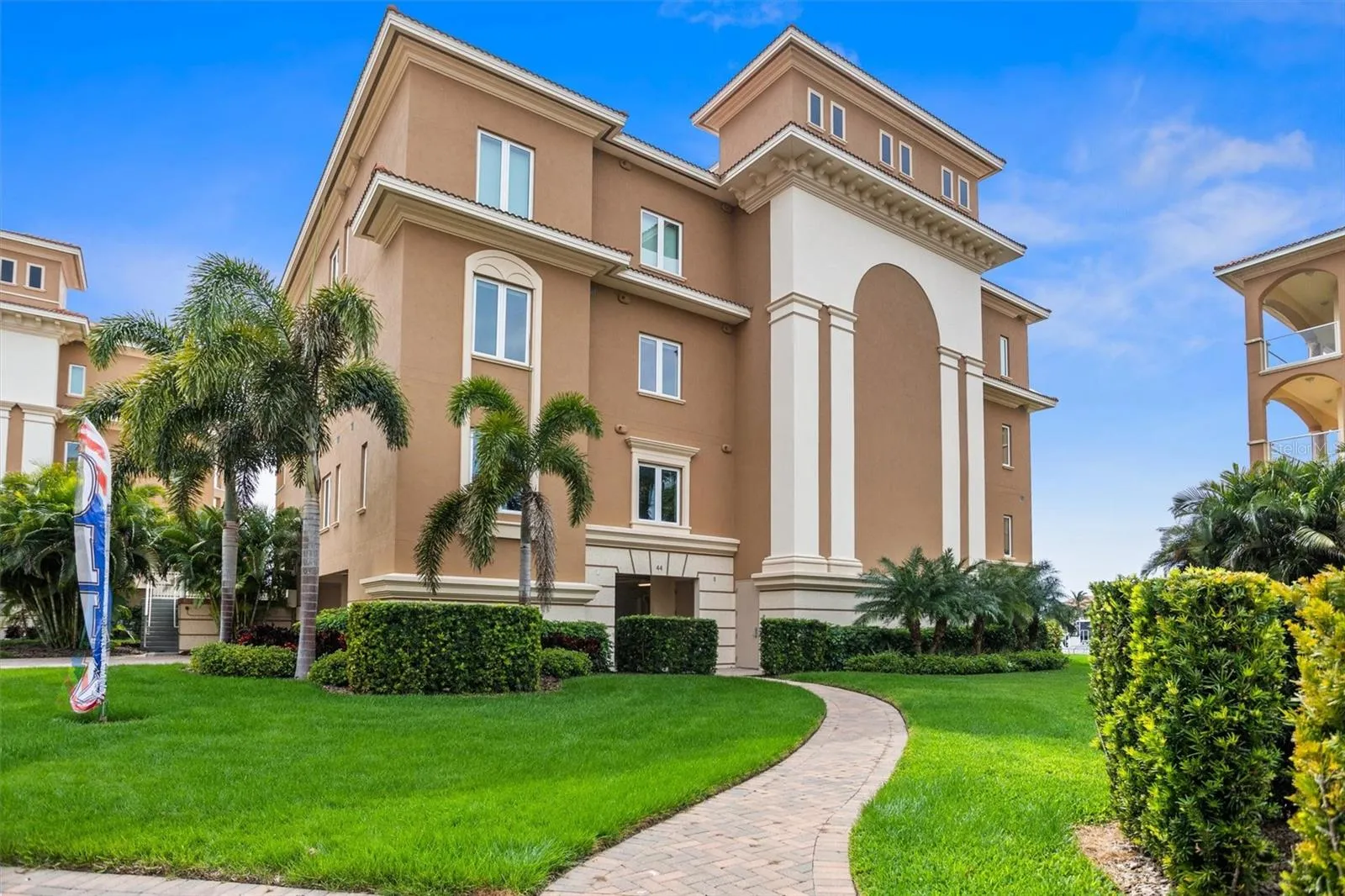Property Description
BUILDERS MODEL, newly furnished and offered for sale including furniture. This is not your everyday upscale condominium. With just three units in each building, each “penthouse-style” residence commands an entire floor ensuring the ultimate luxury – PRIVACY. Strategically positioned to maximize spectacular panoramic waterfront views, each 4-bedroom, 4.5 bath residence has over 3,800sq.ft. of living space, nearly 1,000 sq.ft. of wrap-around terrace on two sides, with walls-of-glass overlooking breathtaking views of Boca Ciega Bay, the gorgeous marina below and the illuminated Sunshine Skyway Bridge on the horizon. The innovative and brilliantly designed plan features a unique Owner’s Suite with DUAL BATHS joined together by an oversized shower, an ultra-deep (12’+) walk-in Pantry, and a private, secure entry Foyer. Unparalleled life-enhancing features include ELEVATED CONSTRUCTION, a 150kw natural gas convenience GENERATOR to support the entire building, two high efficiency dual-zone AC systems, and state-of-the-art smart home/media infrastructure. The list is endless … impressively appointed 10’ ceilings integrated with LED recessed up-lighting, Euro-style custom cabinets, Cambria countertops, Wolf/SubZero/ASKO appliance trifecta with NATURAL GAS COOKING, large-format porcelain tile flooring, Great Room fireplace, no shared walls and quietly tucked away on the tip of St. Petersburg in the gated community of Marina Bay, just 7 minutes to downtown St. Pete next to Eckerd College. Boat slips available. A private, secured, oversized two-car Garage is included . . . as are St. Petersburg’s legendary sunsets. Simply magnificent!
Features
- Heating System:
- Electric
- Cooling System:
- Central Air, Zoned
- Fireplace:
- Family Room, Electric
- Patio:
- Covered, Wrap Around
- Parking:
- Garage Door Opener, Oversized, Guest, Electric Vehicle Charging Station(s), Basement
- Architectural Style:
- Contemporary, Custom
- Exterior Features:
- Balcony, Sliding Doors
- Flooring:
- Wood, Tile
- Interior Features:
- Elevator, Open Floorplan, Walk-In Closet(s), Living Room/Dining Room Combo, Eat-in Kitchen, Split Bedroom, High Ceilings, Solid Wood Cabinets, Solid Surface Counters, In Wall Pest System, Tray Ceiling(s)
- Laundry Features:
- Inside, Laundry Room
- Sewer:
- Public Sewer
- Utilities:
- Cable Connected, Electricity Connected, Sewer Connected, Underground Utilities, Sprinkler Recycled, Natural Gas Connected, Fire Hydrant
- Waterfront Features:
- Intracoastal Waterway, Gulf/Ocean, Marina in Community
- Window Features:
- ENERGY STAR Qualified Windows, Low-Emissivity Windows
Appliances
- Appliances:
- Dishwasher, Refrigerator, Microwave, Built-In Oven, Cooktop, Disposal, Convection Oven, Range Hood, Ice Maker, Gas Water Heater, Tankless Water Heater
Address Map
- Country:
- US
- State:
- FL
- County:
- Pinellas
- City:
- St Petersburg
- Subdivision:
- MARINA BAY
- Zipcode:
- 33711
- Street:
- BAYVIEW
- Street Number:
- 44
- Street Suffix:
- COURT
- Longitude:
- W83° 18' 23.5''
- Latitude:
- N27° 42' 50.2''
- Direction Faces:
- Northeast
- Directions:
- I-275 to Pinellas Bayway, Exit 17 – St. Pete Beach / Pinellas Bayway, first left past Eckerd College into Marina Bay, bear left at community entrance to Clubhouse and Sales Center.
- Mls Area Major:
- 33711 - St Pete/Gulfport
- Street Dir Suffix:
- S
- Unit Number:
- A
Additional Information
- Water Source:
- Public
- Water Body Name:
- BOCA CIEGA BAY
- Virtual Tour:
- https://www.propertypanorama.com/instaview/stellar/U8125847
- Stories Total:
- 4
- Previous Price:
- 4400000
- On Market Date:
- 2021-06-05
- Lot Features:
- In County, Near Golf Course, Paved, Private, Cul-De-Sac, City Limits, Near Marina
- Levels:
- One
- Garage:
- 2
- Foundation Details:
- Slab
- Construction Materials:
- Concrete, Stucco
- Community Features:
- Street Lights, Pool, Deed Restrictions, Golf Carts OK, Fitness Center, Association Recreation - Lease, Wheelchair Access, Irrigation-Reclaimed Water
- Building Size:
- 4788
- Attached Garage Yn:
- 1
- Association Amenities:
- Cable TV,Clubhouse,Fence Restrictions,Fitness Center,Gated,Pool,Spa/Hot Tub,Wheelchair Access
Financial
- Association Fee Frequency:
- Monthly
- Association Fee Includes:
- Maintenance Grounds, Trash, Pool, Cable TV, Escrow Reserves Fund, Insurance, Internet, Maintenance Structure, Management, Private Road, Recreational Facilities
- Association Yn:
- 1
- Tax Annual Amount:
- 804.07
Listing Information
- List Agent Mls Id:
- 261548053
- List Office Mls Id:
- 260031831
- Listing Term:
- Cash,Conventional
- Mls Status:
- Canceled
- Modification Timestamp:
- 2025-09-06T00:27:10Z
- Originating System Name:
- Stellar
- Special Listing Conditions:
- None
- Status Change Timestamp:
- 2025-09-05T17:55:22Z
Residential For Sale
44 Bayview S Court #A, St Petersburg, Florida 33711
4 Bedrooms
5 Bathrooms
3,820 Sqft
$4,700,000
Listing ID #U8125847
Basic Details
- Property Type :
- Residential
- Listing Type :
- For Sale
- Listing ID :
- U8125847
- Price :
- $4,700,000
- View :
- Water
- Bedrooms :
- 4
- Bathrooms :
- 5
- Half Bathrooms :
- 1
- Square Footage :
- 3,820 Sqft
- Year Built :
- 2021
- Lot Area :
- 0.16 Acre
- Full Bathrooms :
- 4
- New Construction Yn :
- 1
- Property Sub Type :
- Condominium
- Roof:
- Concrete
- Waterfront Yn :
- 1
Agent info
Contact Agent









