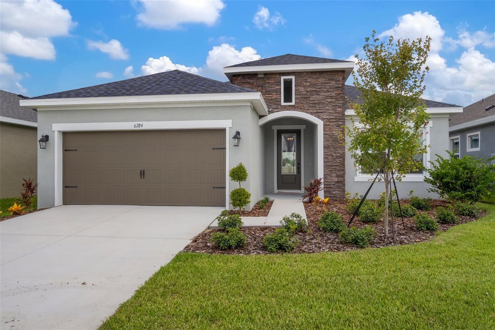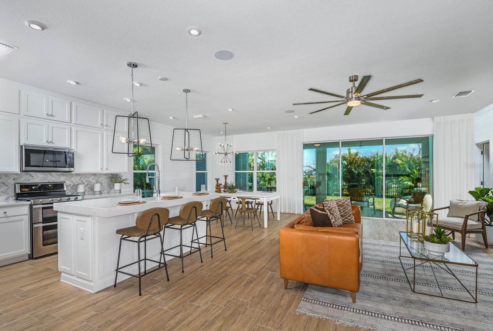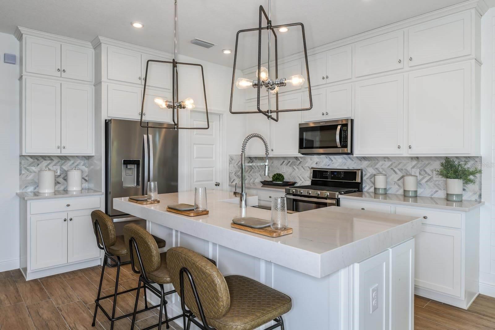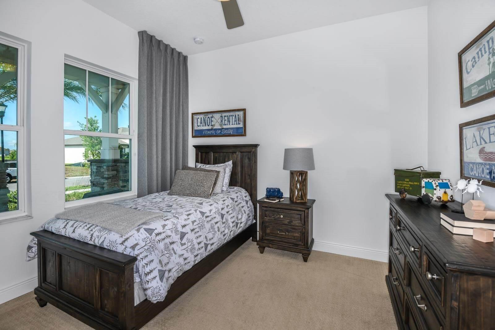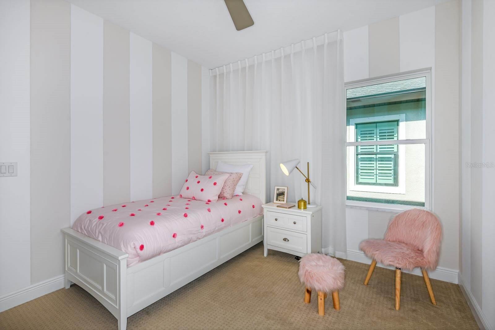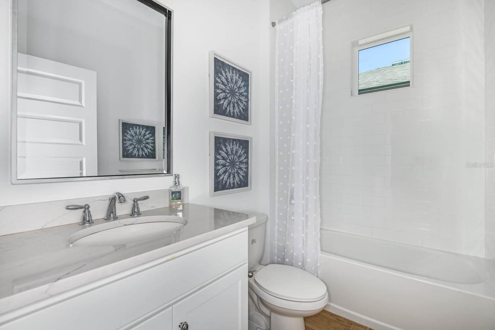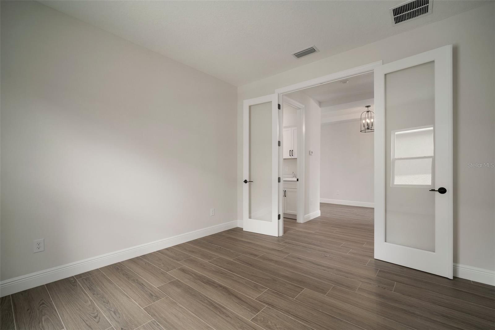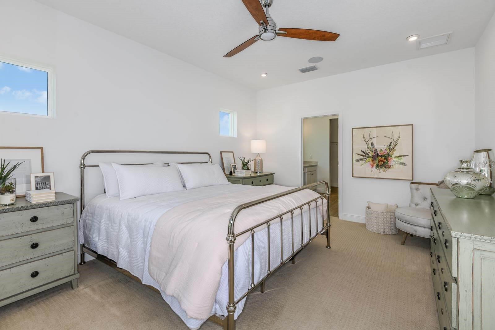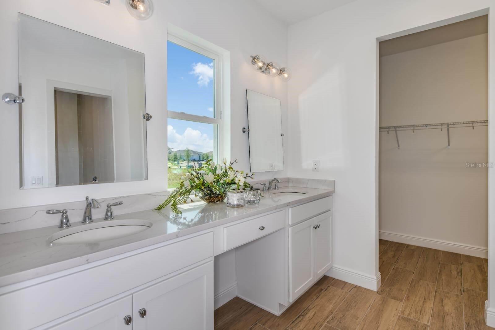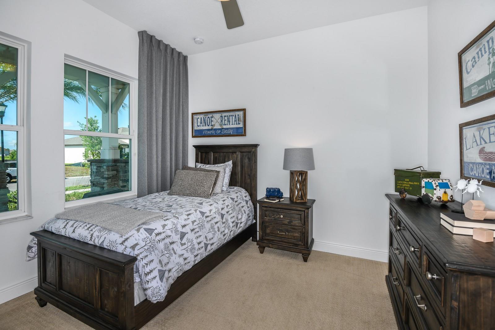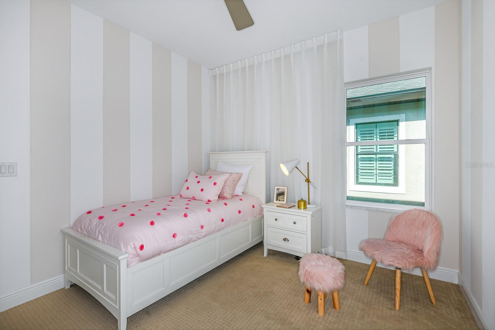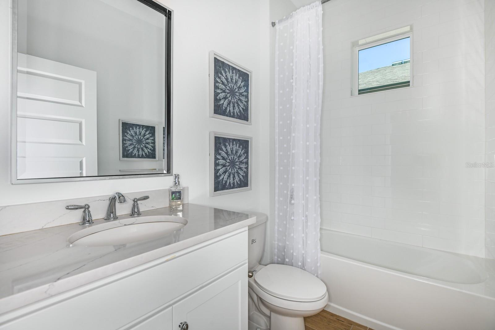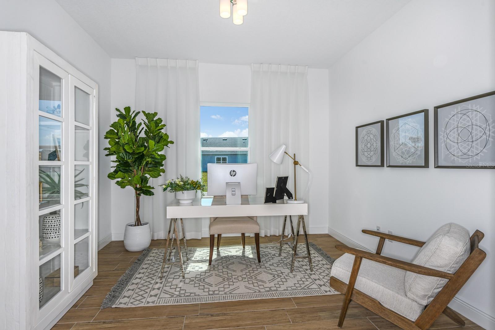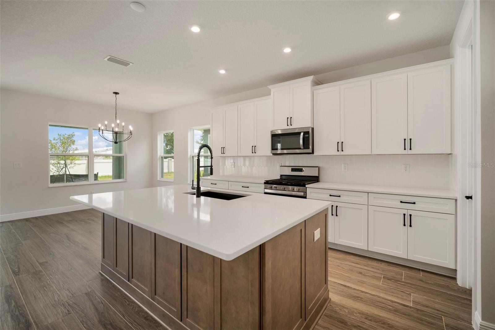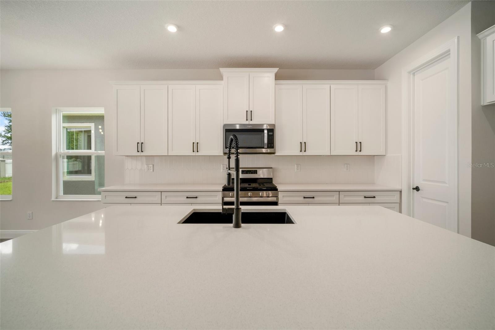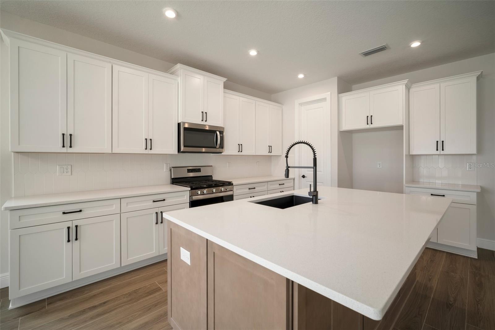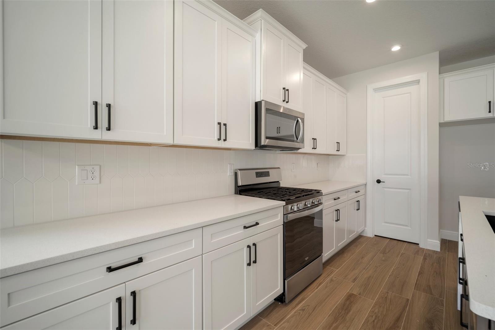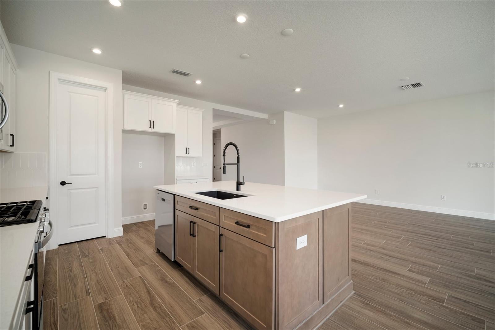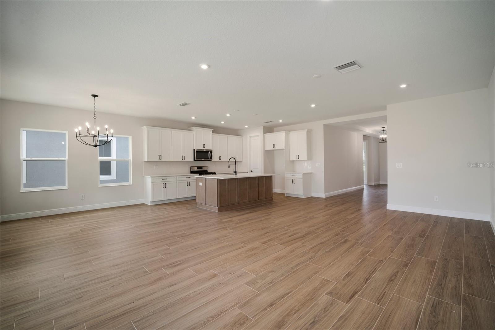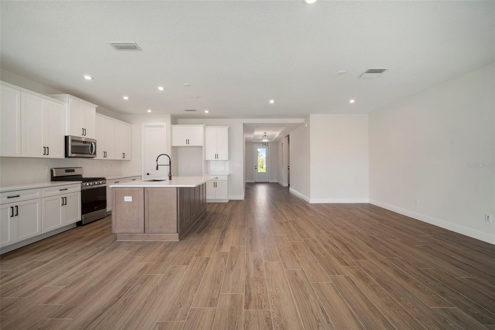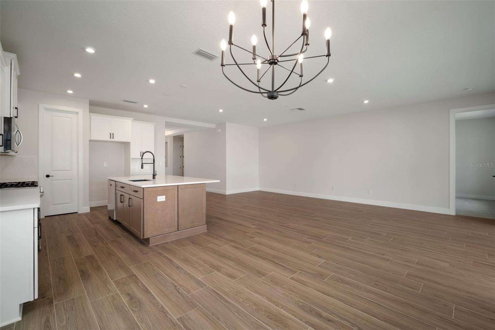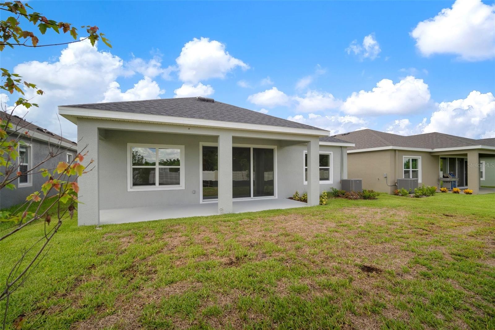Property Description
Under Construction. Under Construction. Welcome to Waterset! This Brighton 2 floor plan being offered by family owned and award-winning Cardel Homes is sure to please! It has 3 large bedrooms, 2 full bathrooms and a spacious den/office. Upon entry a grand foyer with 9′ 4″ ceilings greets you. The kitchen has UPGRADES galore including sleek light shaker cabinets with soft close cabinets and drawers, beautiful quartz counter tops, designer backsplash, Whirlpool stainless steel appliances and beautiful wood plank porcelain tile that flows through to the bonus room, great room, dining area, office and foyer. The great room has sliding glass doors that lead to the covered lanai overlooking a pool ready back yard. There are so many additional features and upgrades that only Cardel Homes offers. The Waterset Club recently opened and includes a lap pool and a lagoon style pool with a zero entry and 2 fun water-slides. Also enjoy tennis, pickleball, basketball and sand volleyball courts at this location. A top of the line gym, playground and clubhouse round out the center. The Lakeside has a fenced in splash pad, playground, BBQ area with hammocks and a covered patio with ample seating, a dog park and outdoor fitness equipment. A quick drive up the road and you will find The Landing which is the community cafe, another pool, playground, and gym as well as a fishing dock. Photos may not represent actual home.
Features
- Heating System:
- Natural Gas
- Cooling System:
- Central Air
- Exterior Features:
- Irrigation System, Sidewalk, Hurricane Shutters
- Flooring:
- Carpet, Tile
- Interior Features:
- Eat-in Kitchen, High Ceilings, Solid Surface Counters, In Wall Pest System
- Sewer:
- Public Sewer
- Utilities:
- Cable Available, Public, Electricity Available, Water Available, Electricity Connected, Underground Utilities, Water Connected, BB/HS Internet Available, Street Lights, Fiber Optics, Sprinkler Recycled, Natural Gas Connected, Fire Hydrant, Natural Gas Available
Appliances
- Appliances:
- Range, Dishwasher, Microwave, Disposal, Gas Water Heater
Address Map
- Country:
- US
- State:
- FL
- County:
- Hillsborough
- City:
- Apollo Beach
- Subdivision:
- WATERSET WOLF CREEK PHASES A AND D1
- Zipcode:
- 33572
- Street:
- ROADSTEAD
- Street Number:
- 6284
- Street Suffix:
- COURT
- Longitude:
- W83° 36' 41.9''
- Latitude:
- N27° 45' 21.1''
- Direction Faces:
- South
- Directions:
- https://goo.gl/maps/8VK3f3XoQXpPstZt5
- Mls Area Major:
- 33572 - Apollo Beach / Ruskin
- Zoning:
- PD
Neighborhood
- Elementary School:
- Doby Elementary-HB
- High School:
- East Bay-HB
- Middle School:
- Eisenhower-HB
Additional Information
- Water Source:
- None
- Virtual Tour:
- https://www.propertypanorama.com/instaview/stellar/U8168627
- Previous Price:
- 533011
- On Market Date:
- 2022-08-25
- Levels:
- One
- Garage:
- 2
- Foundation Details:
- Slab
- Construction Materials:
- Block
Financial
- Association Fee:
- 90
- Association Fee Frequency:
- Annually
- Association Yn:
- 1
- Tax Annual Amount:
- 8500
Listing Information
- List Agent Mls Id:
- 260048737
- List Office Mls Id:
- 260031708
- Mls Status:
- Sold
- Modification Timestamp:
- 2024-04-08T12:54:07Z
- Originating System Name:
- Stellar
- Special Listing Conditions:
- None
- Status Change Timestamp:
- 2024-04-08T12:54:02Z
Residential For Sale
6284 Roadstead Court, Apollo Beach, Florida 33572
3 Bedrooms
2 Bathrooms
2,010 Sqft
$528,011
Listing ID #U8168627
Basic Details
- Property Type :
- Residential
- Listing Type :
- For Sale
- Listing ID :
- U8168627
- Price :
- $528,011
- Bedrooms :
- 3
- Bathrooms :
- 2
- Square Footage :
- 2,010 Sqft
- Year Built :
- 2023
- Lot Area :
- 0.14 Acre
- Full Bathrooms :
- 2
- New Construction Yn :
- 1
- Property Sub Type :
- Single Family Residence
- Roof:
- Shingle
Agent info
Contact Agent

