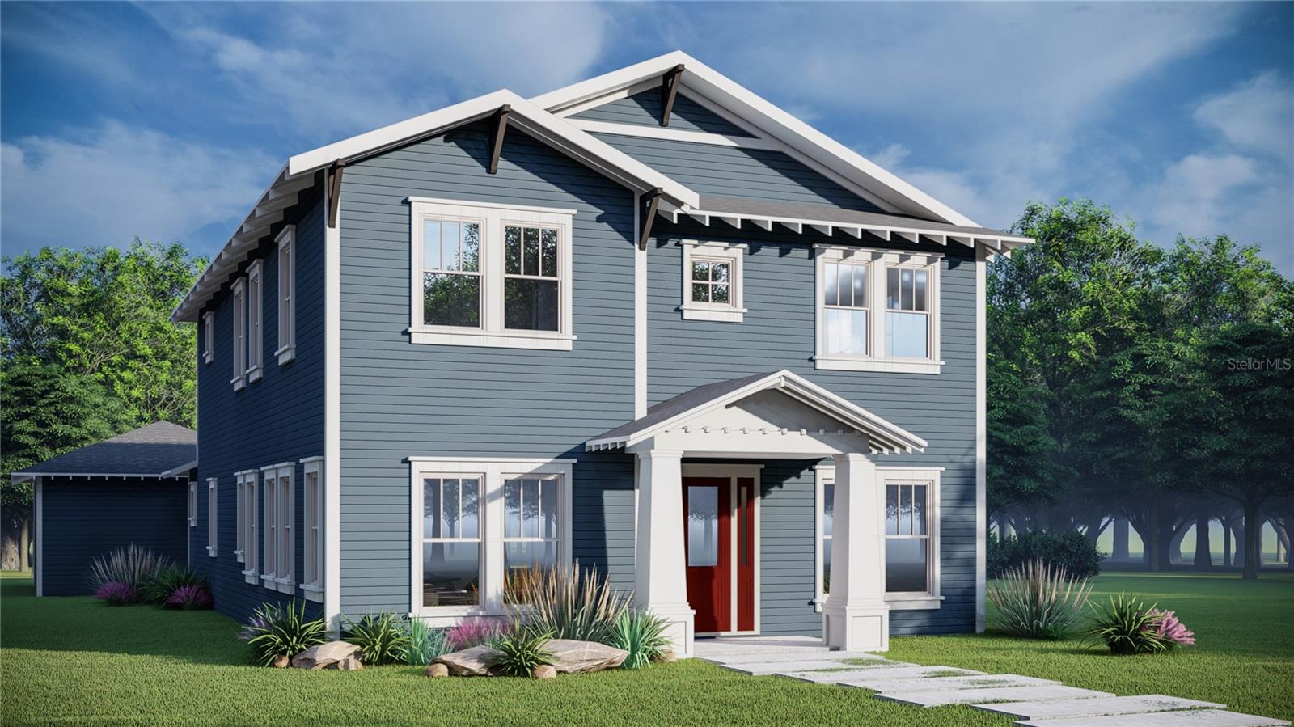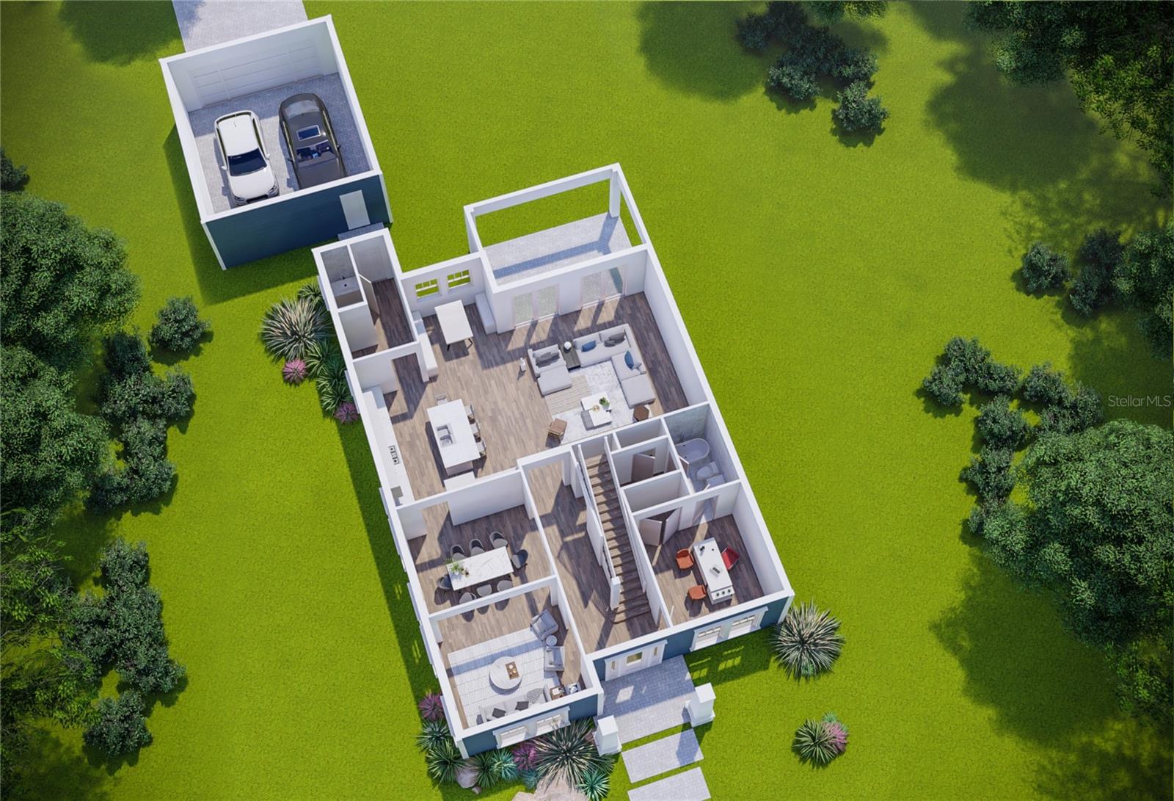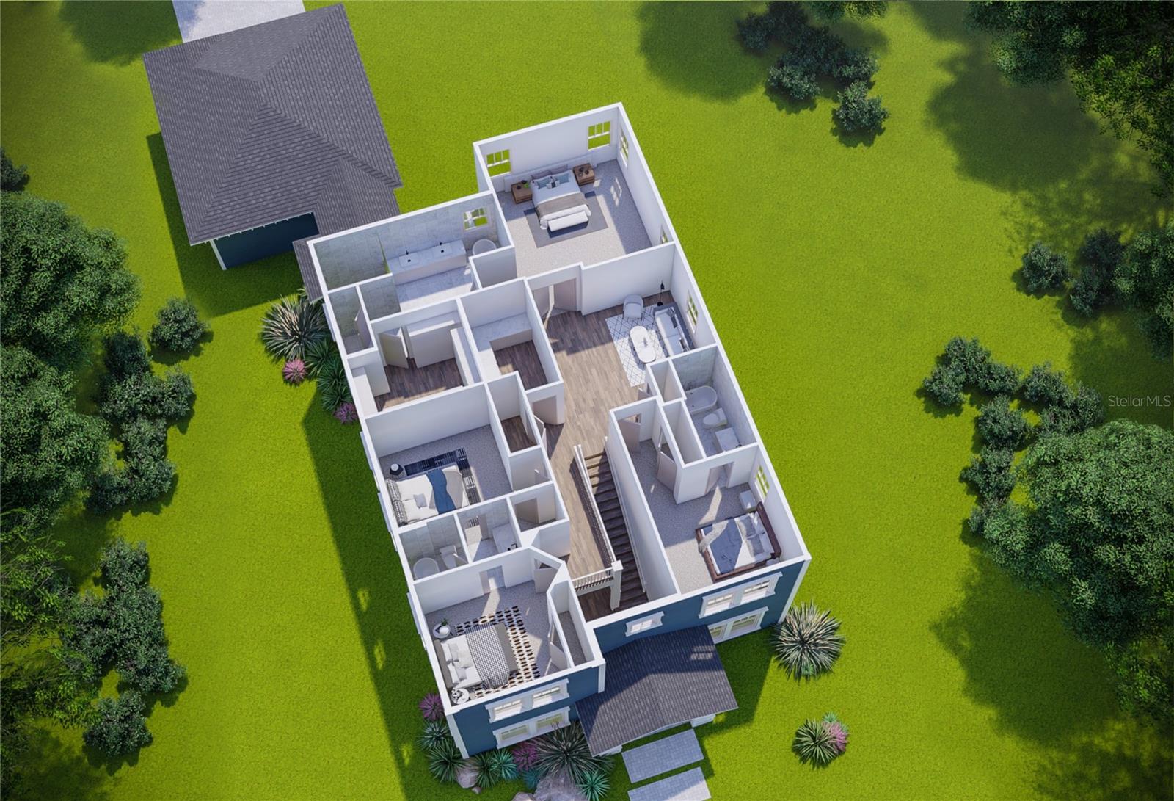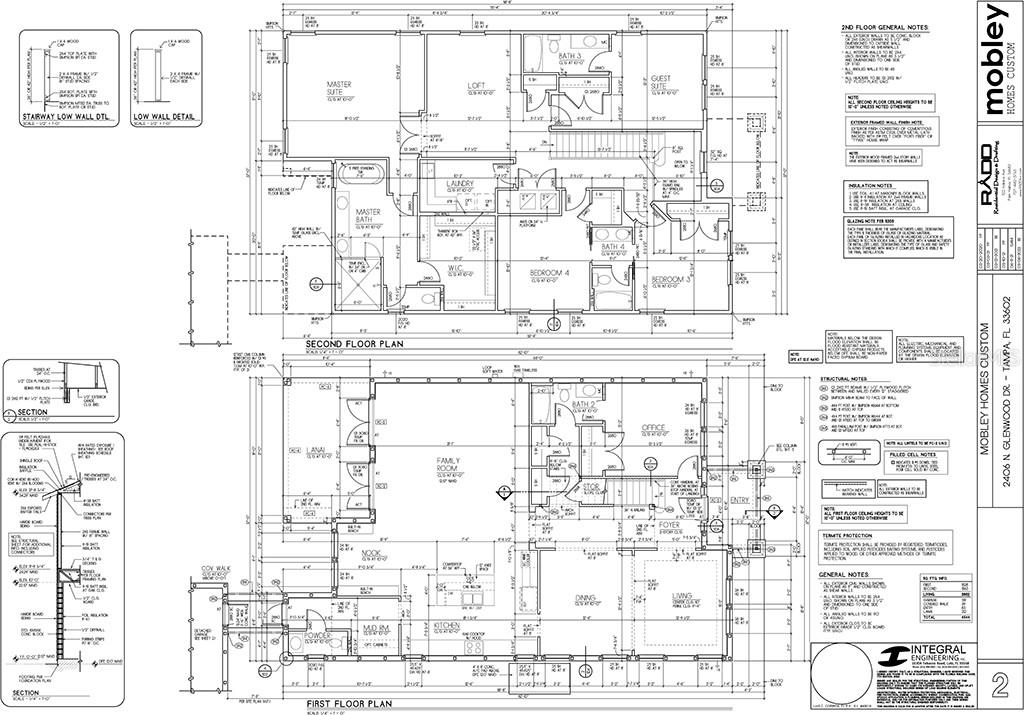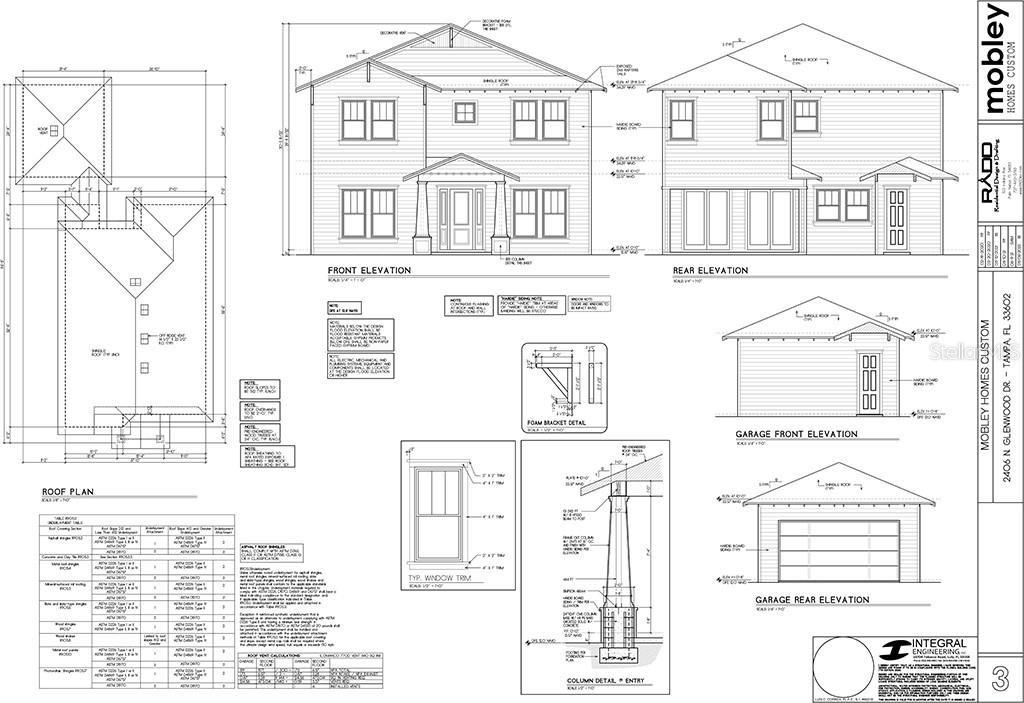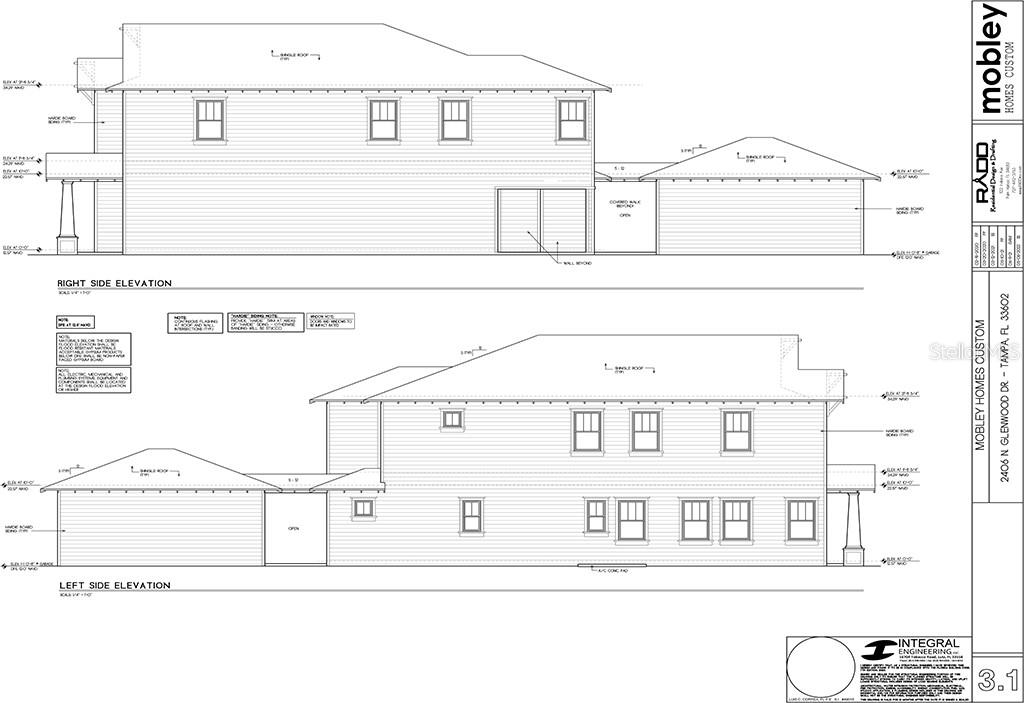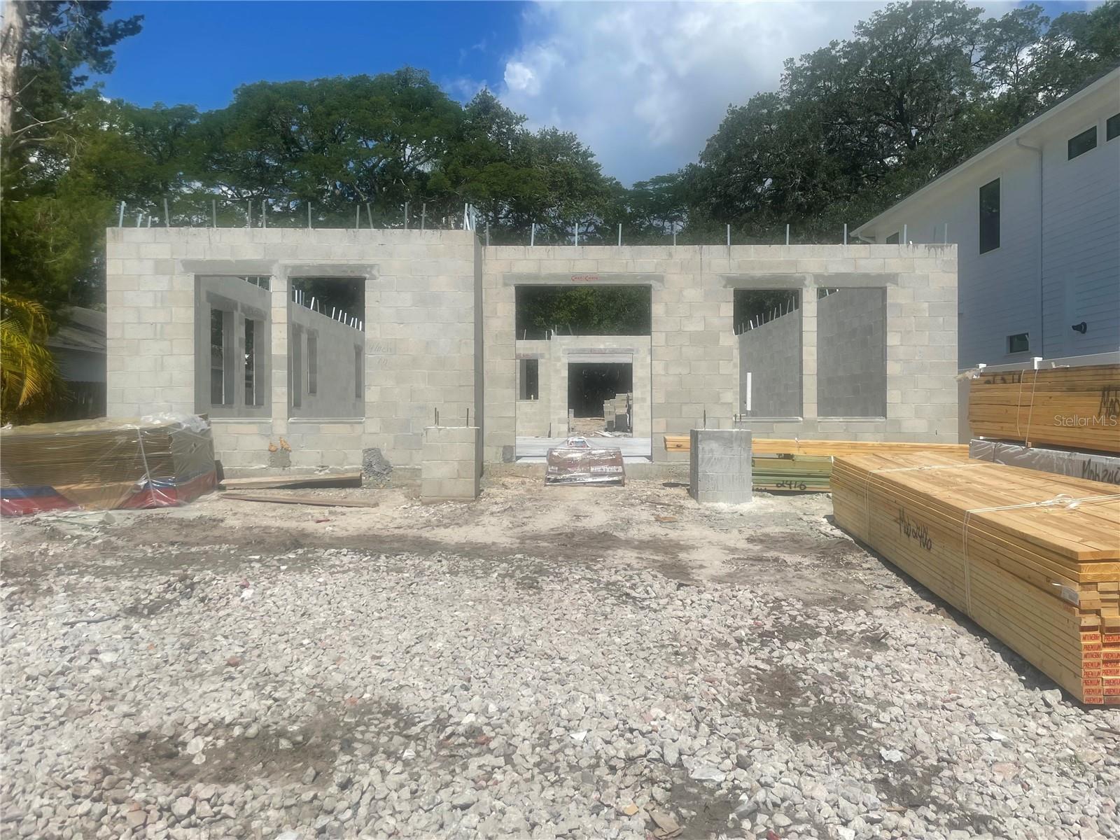Property Description
Pre-Construction. To be built. Another BEAUTIFUL NEW HOME BY MOBLEY HOMES CUSTOM! This glorious southern craftsman style 2 story abode offers up 4 BIG bedrooms, 4.5 baths PLUS OFFICE with full bath attached which could serve as a downstairs bedroom if desired. There’s even a large upstairs loft/flex space! Right inside the entry foyer, you’ll find your formal Living and Dining Room on the left, while that downstairs office/bedroom is on the right. Down the hall the space opens up to a BRILIANT HUGE FAMILY ROOM with double French doors that open onto your covered lanai while your gourmet kitchen overlooks it all with a large island. Upstairs you’ll find 3 more bedrooms (one of which has it’s own private bath) PLUS your serene master suite. It is BIG and features a HUGE WALK IN CLOSET, PRIVATE BATHROOM WITH DUAL VANITY SINKS, SOAKING TUB AND BIG ENOUGH FOR A PARTY WALK IN SHOWER! Situated in Ridgewood Park, a coveted neighborhood that is nestled along the eastern banks of the Hillsborough river – it is THE PLACE all the savvy buyers are looking to get into. This IDEAL LOCATION, sitting pretty on a wide deep lot on Glenwood Drive offers a picturesque setting with its linear tree lined park and ONLY .7 MILES TO THE SPARKLING RIVERWALK! So take an easy stroll along the river to ARMATURE WORKS, U-le-le and all of the wonders of the 2.5 mile Riverwalk. Included upgrades are Level 1 wood floors on first floor, stairs and upstairs hall, Level 2 cabinets including laundry room, subway tile in the bathrooms, Level 1 Corian Quartz counters in kitchen and master bath, Farmhouse sink, Delta faucets and fixtures, $15,000 appliance allowance in lieu of builder appliances, pavered driveway, front porch and lanai, 2″ blind package, 8 foot doors, impact windows and doors and 5″ crown molding throughout. What an INCREDIBLE LIFESTYLE – YOU’VE EARNED THIS – CALL NOW! Get in early to make some custom selections! Room sizes approx.
Features
- Heating System:
- Central, Electric
- Cooling System:
- Central Air
- Patio:
- Covered, Rear Porch
- Exterior Features:
- Other
- Flooring:
- Carpet, Tile, Hardwood
- Interior Features:
- Crown Molding, Open Floorplan, Walk-In Closet(s), Stone Counters, PrimaryBedroom Upstairs
- Laundry Features:
- Inside
- Sewer:
- Public Sewer
- Utilities:
- BB/HS Internet Available
- Window Features:
- Impact Glass/Storm Windows
Appliances
- Appliances:
- Range, Dishwasher, Refrigerator
Address Map
- Country:
- US
- State:
- FL
- County:
- Hillsborough
- City:
- Tampa
- Subdivision:
- RIDGEWOOD PARK
- Zipcode:
- 33602
- Street:
- GLENWOOD
- Street Number:
- 2406
- Street Suffix:
- DRIVE
- Longitude:
- W83° 31' 49.3''
- Latitude:
- N27° 57' 56.1''
- Direction Faces:
- East
- Directions:
- From Columbus Dr., go north on Glenwood, down 2 blocks, home will be on the right.
- Mls Area Major:
- 33602 - Tampa
- Street Dir Prefix:
- N
- Zoning:
- RS60
Additional Information
- Lot Size Dimensions:
- 58x130
- Water Source:
- Public
- Virtual Tour:
- https://www.propertypanorama.com/instaview/stellar/T3381573
- Previous Price:
- 1549000
- On Market Date:
- 2022-06-18
- Levels:
- Two
- Garage:
- 2
- Foundation Details:
- Stem Wall
- Construction Materials:
- Cement Siding
- Building Size:
- 4544
- Attached Garage Yn:
- 1
Financial
- Tax Annual Amount:
- 4942
Listing Information
- List Agent Mls Id:
- 260015713
- List Office Mls Id:
- 773203
- Listing Term:
- Cash,Conventional
- Mls Status:
- Sold
- Modification Timestamp:
- 2024-05-08T03:14:07Z
- Originating System Name:
- Stellar
- Special Listing Conditions:
- None
- Status Change Timestamp:
- 2024-05-08T03:13:38Z
Residential For Sale
2406 N Glenwood Drive, Tampa, Florida 33602
4 Bedrooms
5 Bathrooms
3,682 Sqft
$1,679,000
Listing ID #T3381573
Basic Details
- Property Type :
- Residential
- Listing Type :
- For Sale
- Listing ID :
- T3381573
- Price :
- $1,679,000
- Bedrooms :
- 4
- Bathrooms :
- 5
- Half Bathrooms :
- 1
- Square Footage :
- 3,682 Sqft
- Year Built :
- 2022
- Lot Area :
- 0.17 Acre
- Full Bathrooms :
- 4
- New Construction Yn :
- 1
- Property Sub Type :
- Single Family Residence
- Roof:
- Shingle
Agent info
Contact Agent

