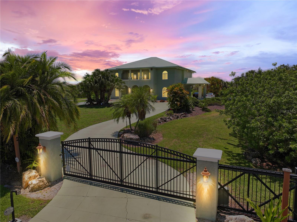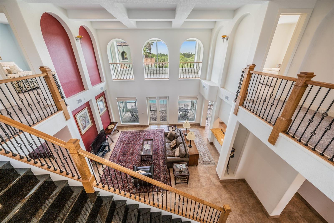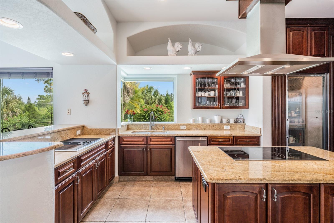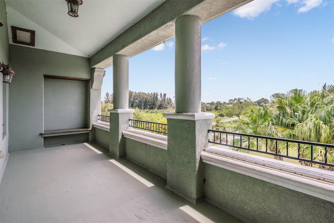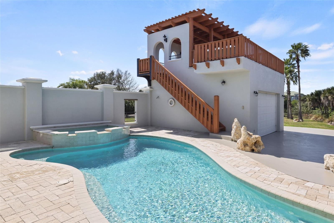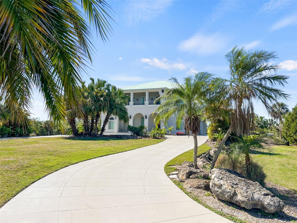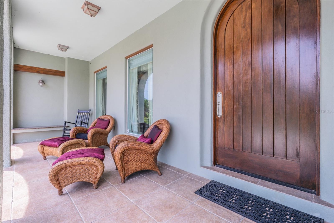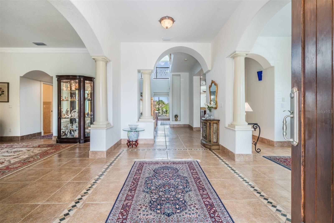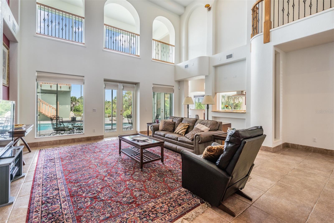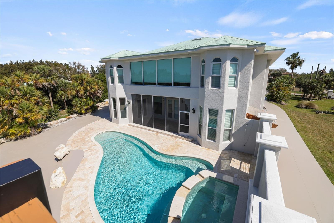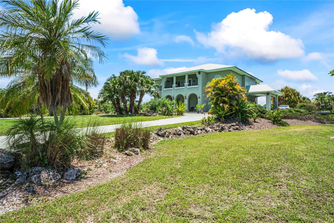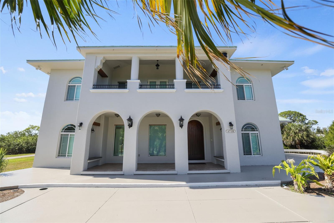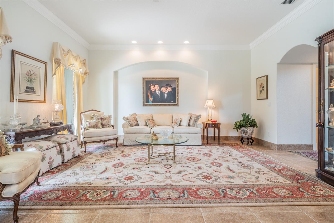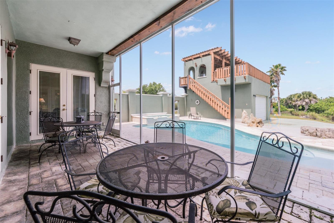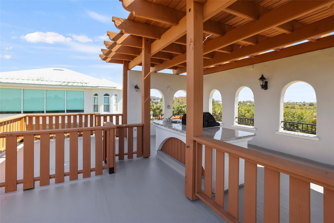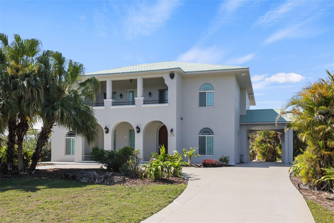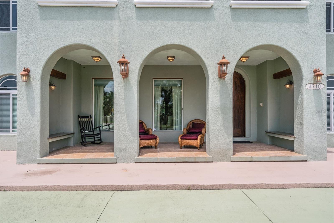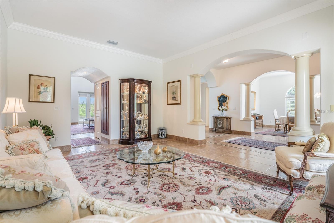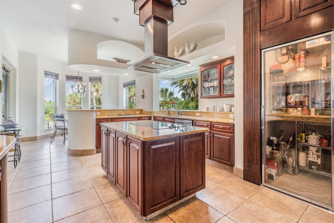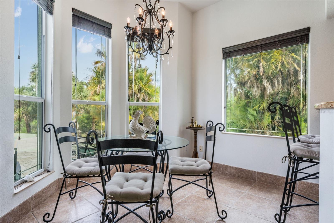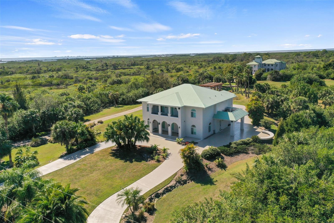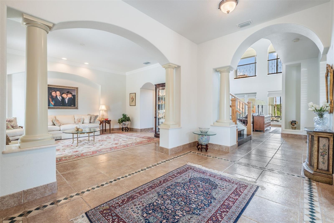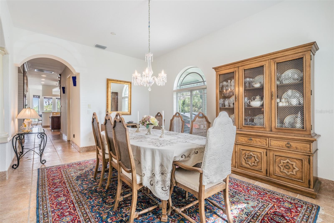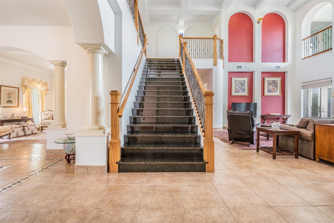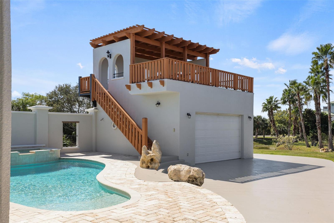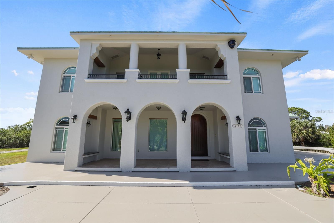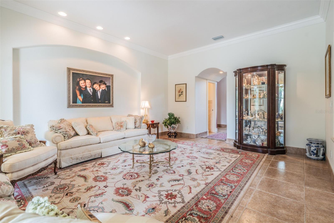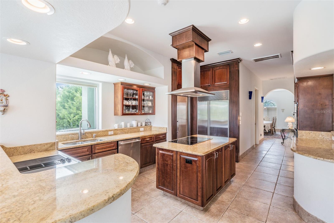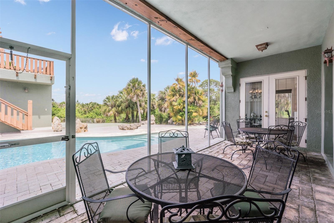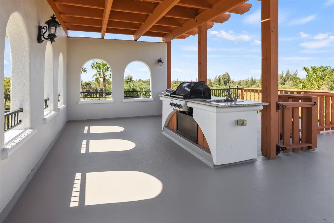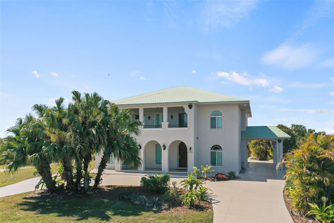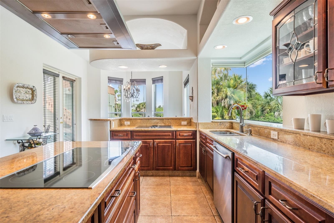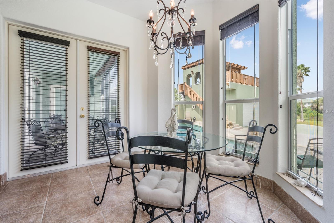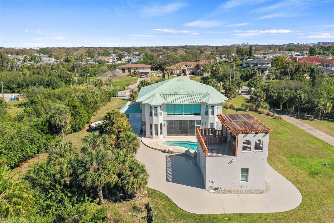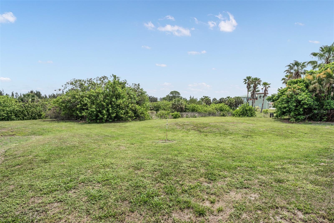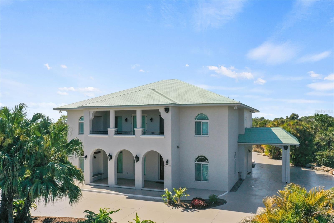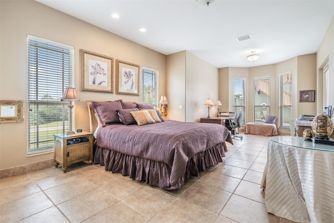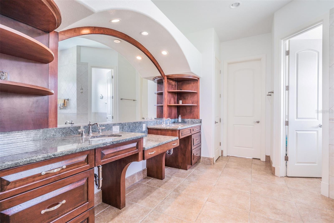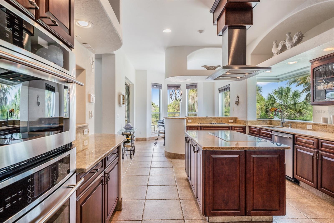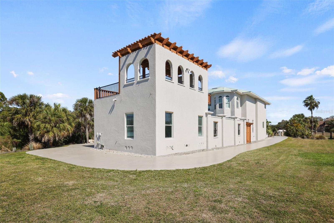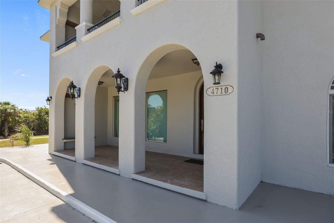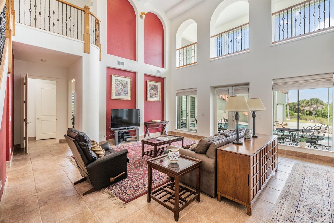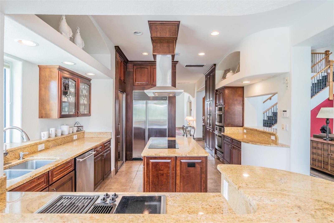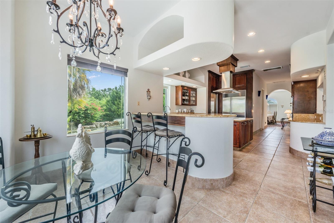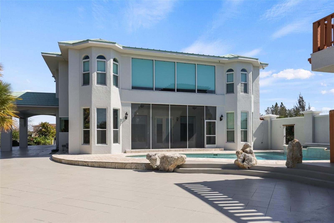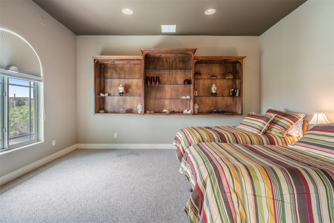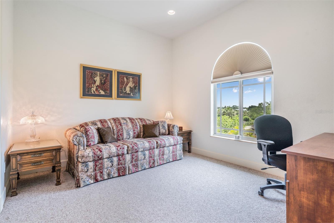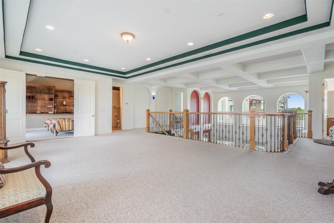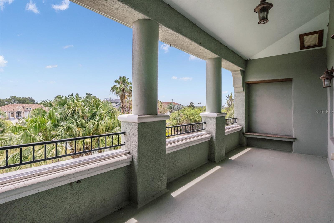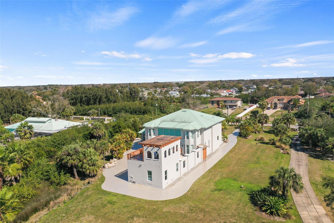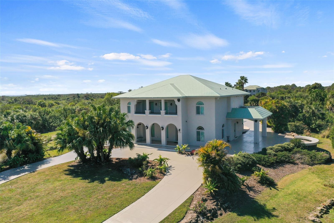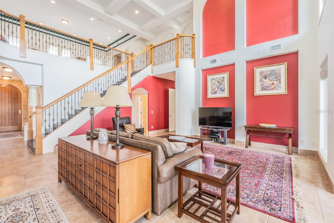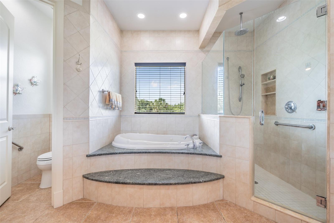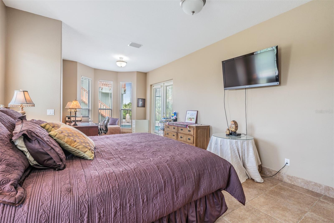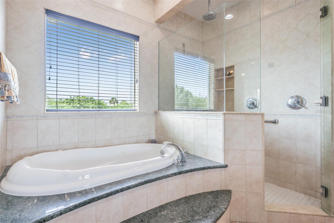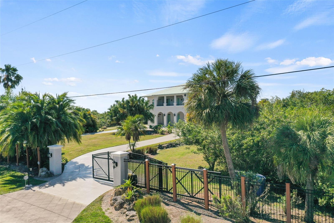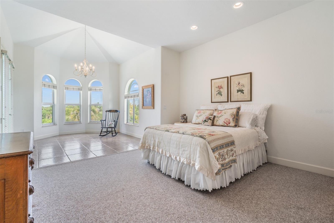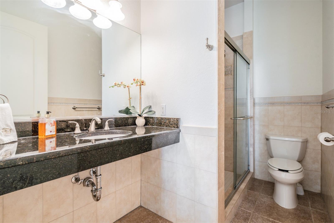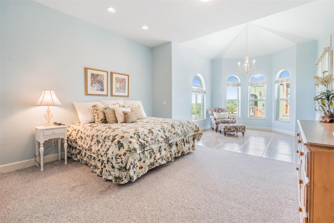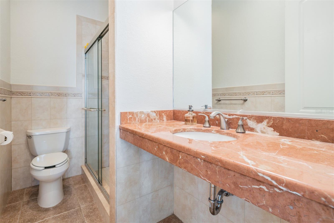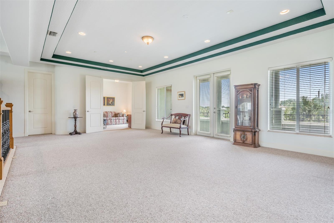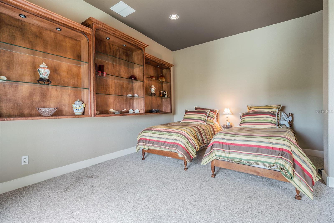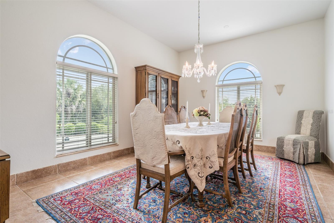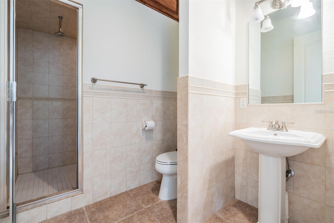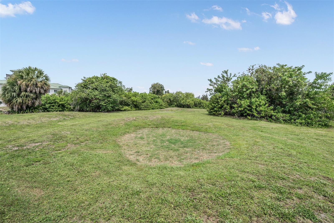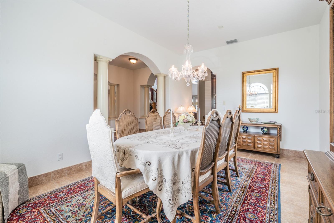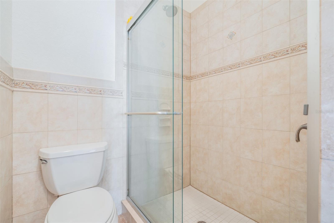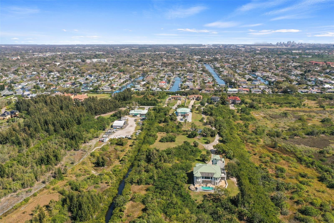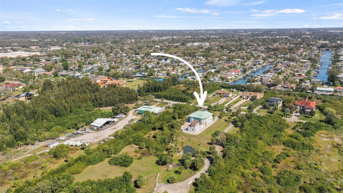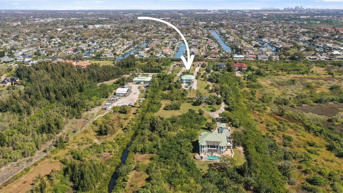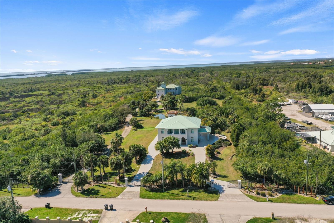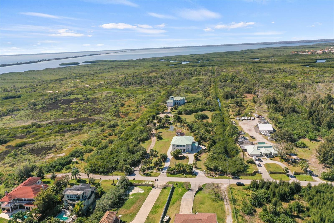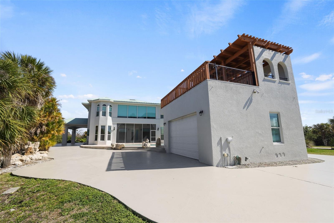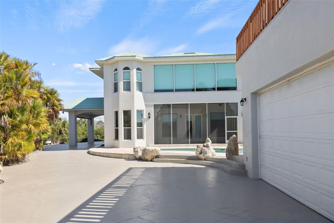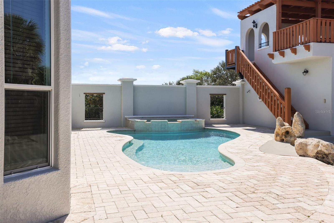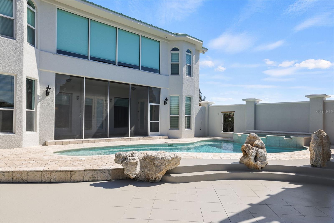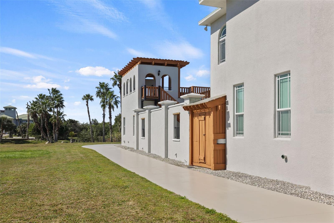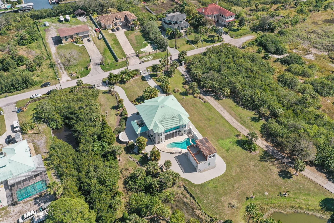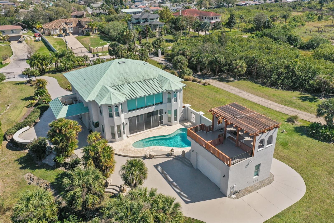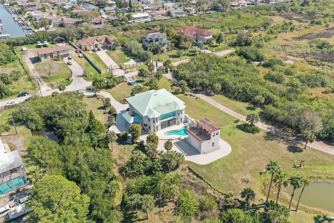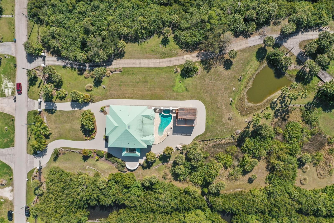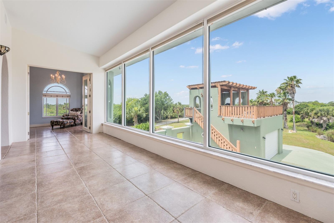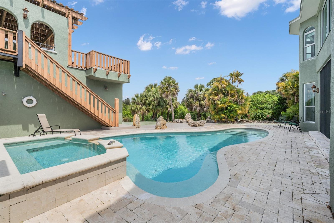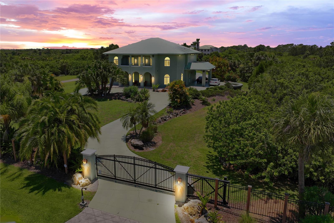Property Description
EXCLUSIVE ESTATE in Rocky Point Preserve area of Tampa on 5 acre Park-like Setting, offers ONE OF A KIND OPPORTUNITY! PALM TREES & TROPICAL BREEZE with Expansive, SPECTACULAR views from second story breezeway, loft, cabana upper deck, front balcony and most bedrooms in this Sprawling 5543 sf CUSTOM BUILT PRIVATE RESIDENCE! Electric, GATED Entrance with Circular Drive welcomes you to your Luxurious Abode with covered front porch and solar lit Tropical landscape! Exquisite Solid Brazilian Oak Wooden Arched front entry door OPENS to Ceramic Tile inlay accenting the Foyer between Spacious Formal Living Room and Formal Dining Room lit with Waterford Crystal Chandelier from England! Attention to detail as Architectural Details Abound with ARCHES, NICHES, COLUMNS, Tray ceilings and GLEAMING GRANITE staircase with wrought iron and wood railings! MAGNIFICIENT Gathering room has SOARING Ceilings, Palladium windows and access to screened lanai overlooking heated POOL and backyard! Gourmet Kitchen Boasts Sub Zero refrigerator, Jenn Air drop in cooktop, Granite counters & breakfast bar, center island with stainless vent hood, solid wood raised panel custom cabinetry, Miter window to take in the views, custom pantry and walk in wine cooler, being used as additional pantry. Light, bright breakfast nook with cathedral style ceiling overlooks natural scenery, pool with water feature and paver deck! Main Level has Formal areas, Gathering room, powder room, under stair storage and GRAND OWNERS RETREAT with sitting area and GLAMOROUS bath ensuite, double vanities with granite tops, elegant, jetted soaking tub, water closet and large shower with rain head and separate shower head. OPEN Stone granite staircase leads to BONUS room, great for game room/pool table with surround sound and lighted double tray ceiling. Sound proof MEDIA room wired for surround sound with built in arched bookcases and French doors, now being used as bedroom. Guest bedrooms upstairs, each with private bath ensuite, front bedroom doubles as an upstairs office with closet plumbed for additional bathroom. STEAM Shower in upstairs hall bath. Walk in closets with closet organizers & turret bay window sitting areas in 2 rear upstairs bedrooms with AMAZING views! 2 car garage with painted floor has several windows for natural lighting, CABANA roof top deck boasts party area with SUMMER KITCHEN boasting FABULOUS views of Tampa BAY and the bridges (gorgeous at nite), Rocky point preserve, natural mangroves, Causeway across the bay to Clearwater/Westshore/airport area. Front Balcony with balustrades and columns off BONUS game room is the perfect place to relax and enjoy natural Florida front landscape. This CONCRETE block & stucco home with METAL ROOF, prewired for intercom/ surround sound system, has hurricane proof windows, water softener, instant hot water system, central vacuum system, irrigation system, pool heater(2021), Mosquito spraying system & Newly painted Exterior and circular driveway, ALL THIS in a GREAT LOCATION, on Natural Preserve with birds, Eagles, osprey, blue heron, pink flat bills, snook and mullet in stocked pond, situated on a dead end street with no deed restrictions or HOA fees. Catch Catfish and redfish from your floating dock, or paddle bosrd or canoe with Access from your property to the BAY from your private canal! Easy access to S Tampa, St Pete, Malls, Airports & BEACHES! For your private tour and to make this YOUR TROPICAL OASIS in Sunny Florida…CALL TODAY!
Features
- Swimming Pool:
- In Ground, Gunite, Heated
- Heating System:
- Central, Electric
- Cooling System:
- Central Air
- Patio:
- Covered, Enclosed, Rear Porch, Screened, Front Porch, Deck, Other
- Parking:
- Covered, Driveway, Garage Door Opener, Garage Faces Side, Circular Driveway, Portico
- Architectural Style:
- Florida
- Exterior Features:
- Lighting, Balcony, French Doors
- Flooring:
- Carpet, Tile
- Interior Features:
- Ceiling Fans(s), Thermostat, Walk-In Closet(s), Primary Bedroom Main Floor, Split Bedroom, High Ceilings, Tray Ceiling(s), Built-in Features
- Laundry Features:
- Inside, Laundry Room
- Pool Private Yn:
- 1
- Sewer:
- Septic Tank
- Utilities:
- Cable Available, Public, Electricity Connected, Water Connected, Propane
- Waterfront Features:
- Pond, Canal - Saltwater, Bay/Harbor
- Window Features:
- Blinds, Drapes, Window Treatments, Shades, Tinted Windows
Appliances
- Appliances:
- Dishwasher, Refrigerator, Washer, Dryer, Electric Water Heater, Microwave, Built-In Oven, Cooktop, Disposal, Range Hood, Water Softener
Address Map
- Country:
- US
- State:
- FL
- County:
- Hillsborough
- City:
- Tampa
- Subdivision:
- UNPLATTED
- Zipcode:
- 33615
- Street:
- TROYDALE
- Street Number:
- 4710
- Street Suffix:
- ROAD
- Longitude:
- W83° 24' 47.9''
- Latitude:
- N27° 59' 13.4''
- Direction Faces:
- Northeast
- Directions:
- From MEMORIAL HIGHWAY in Tampa, head WEST on HILLSBOROUGH AVENUE, then LEFT onto S LAGOON STREET, then LEFT onto TROYDALE ROAD, Home is almost at end of road on RIGHT.
- Mls Area Major:
- 33615 - Tampa / Town and Country
- Zoning:
- AR
Neighborhood
- Elementary School:
- Bay Crest-HB
- High School:
- Alonso-HB
- Middle School:
- Webb-HB
Additional Information
- Water Source:
- Public
- Virtual Tour:
- https://youtu.be/dg0qaoq8C_g
- Stories Total:
- 2
- Previous Price:
- 2900000
- On Market Date:
- 2022-05-29
- Lot Features:
- In County, Paved, Private, Landscaped, Street Dead-End
- Levels:
- Two
- Garage:
- 2
- Foundation Details:
- Slab
- Construction Materials:
- Block, Stucco
Financial
- Tax Annual Amount:
- 12632.07
Listing Information
- Co List Agent Full Name:
- Beverly Carollo
- Co List Agent Mls Id:
- 261529110
- Co List Office Mls Id:
- 261563068
- Co List Office Name:
- REST EASY REALTY POWERED BY SELLSTATE
- List Agent Mls Id:
- 261539289
- List Office Mls Id:
- 261563068
- Listing Term:
- Cash,Conventional
- Mls Status:
- Active
- Modification Timestamp:
- 2024-02-28T20:30:08Z
- Originating System Name:
- Stellar
- Special Listing Conditions:
- None
- Status Change Timestamp:
- 2024-01-17T13:34:58Z
Residential For Sale
4710 Troydale Road, Tampa, Florida 33615
4 Bedrooms
5 Bathrooms
5,543 Sqft
$2,500,000
Listing ID #T3374091
Basic Details
- Property Type :
- Residential
- Listing Type :
- For Sale
- Listing ID :
- T3374091
- Price :
- $2,500,000
- View :
- Pool,Trees/Woods,Water
- Bedrooms :
- 4
- Bathrooms :
- 5
- Half Bathrooms :
- 1
- Square Footage :
- 5,543 Sqft
- Year Built :
- 2006
- Lot Area :
- 5 Acre
- Full Bathrooms :
- 4
- Property Sub Type :
- Single Family Residence
- Roof:
- Metal
- Waterfront Yn :
- 1
Agent info
Contact Agent

