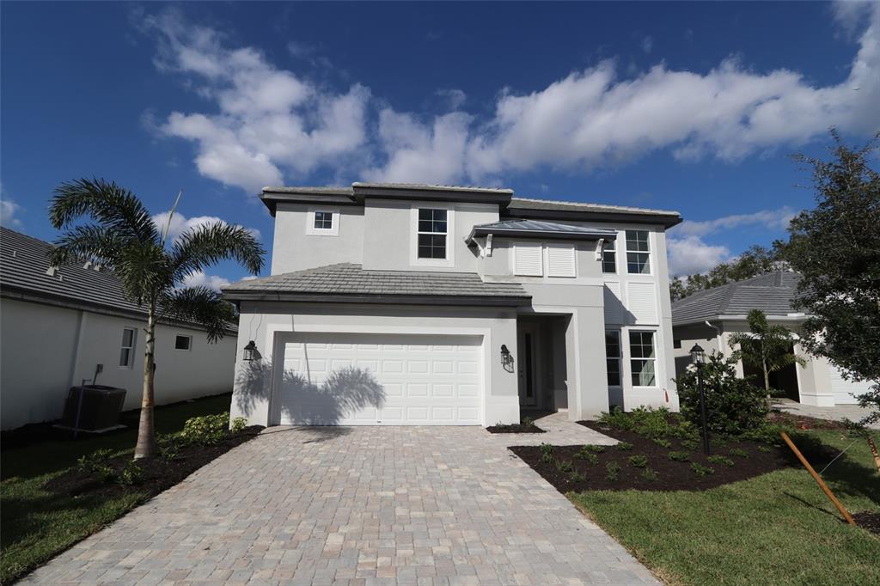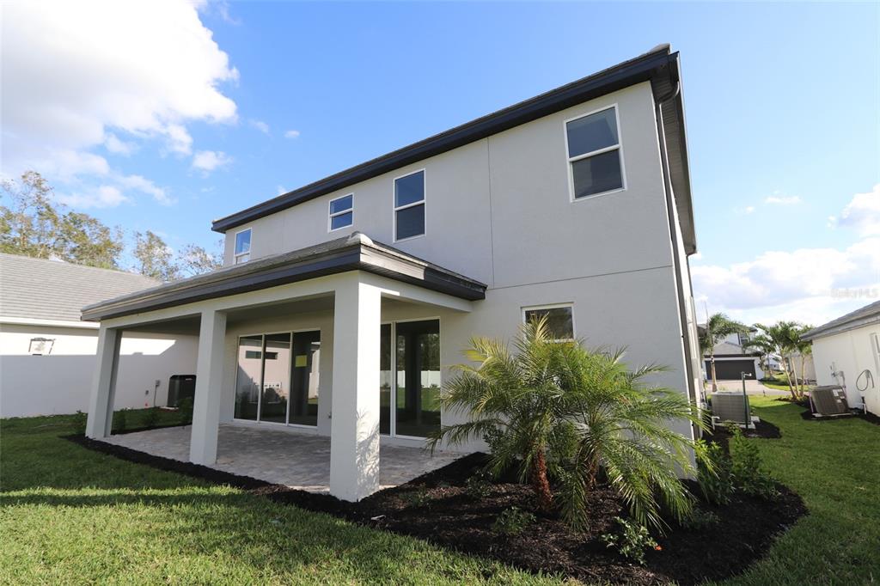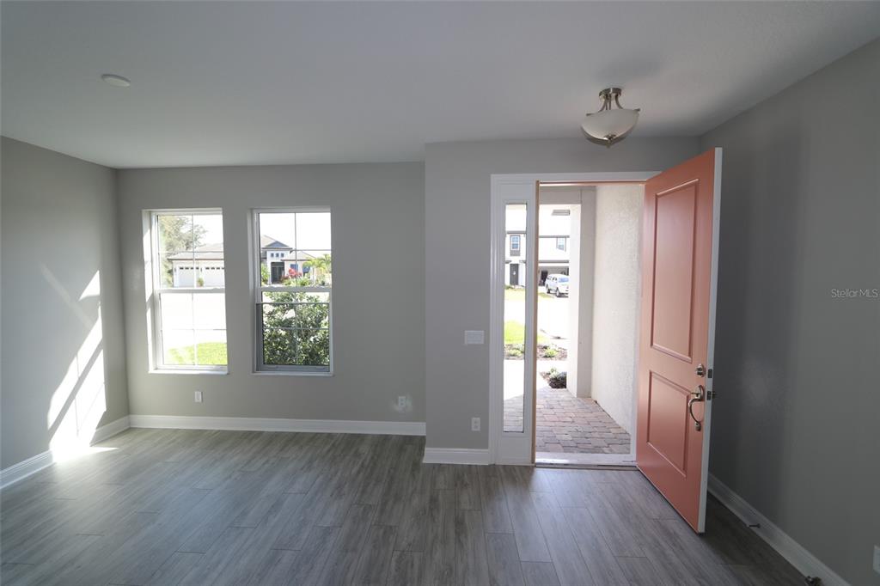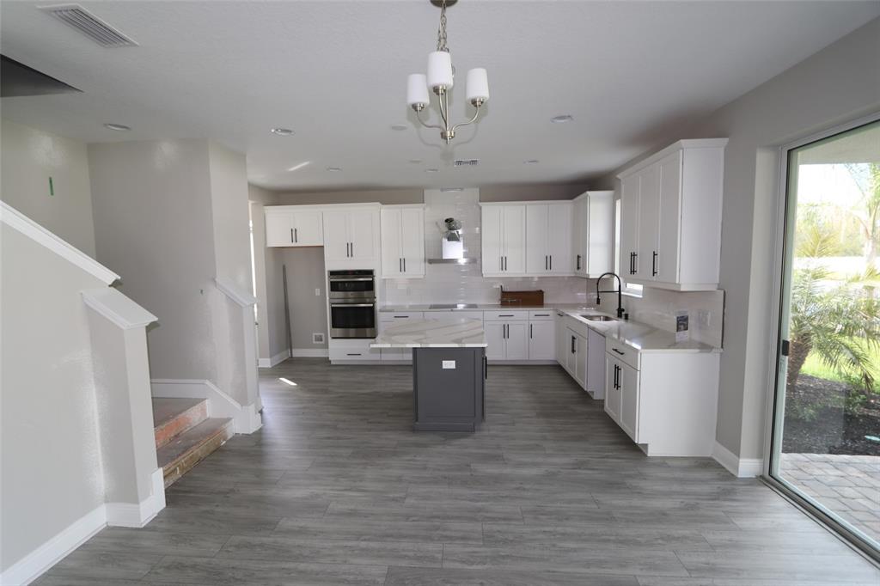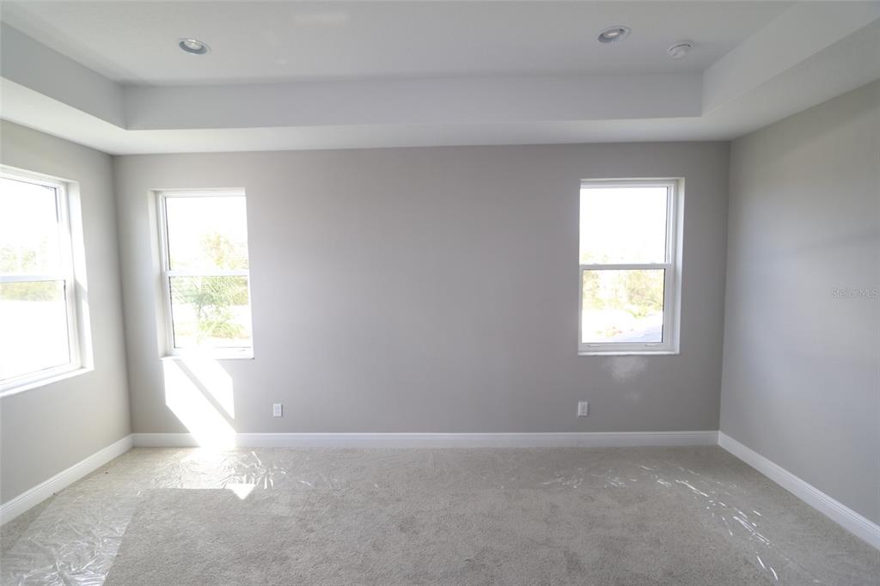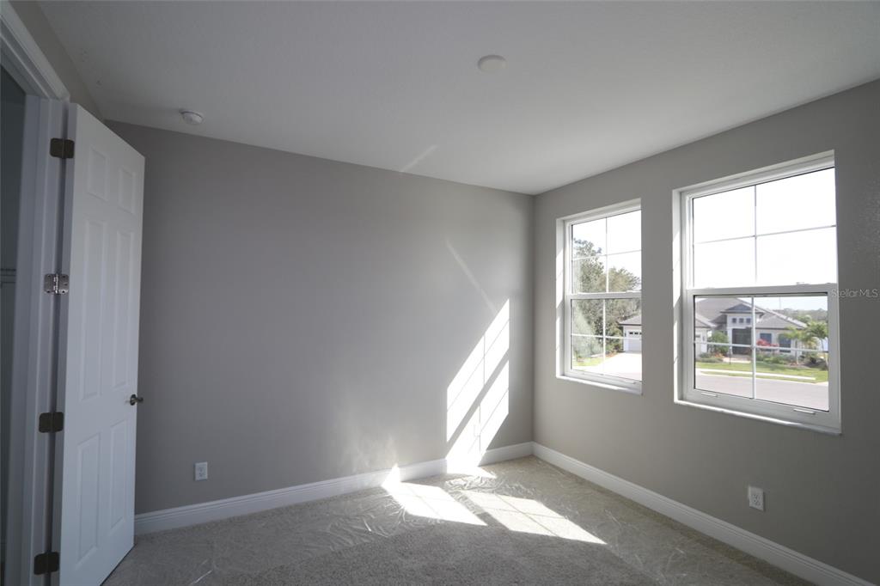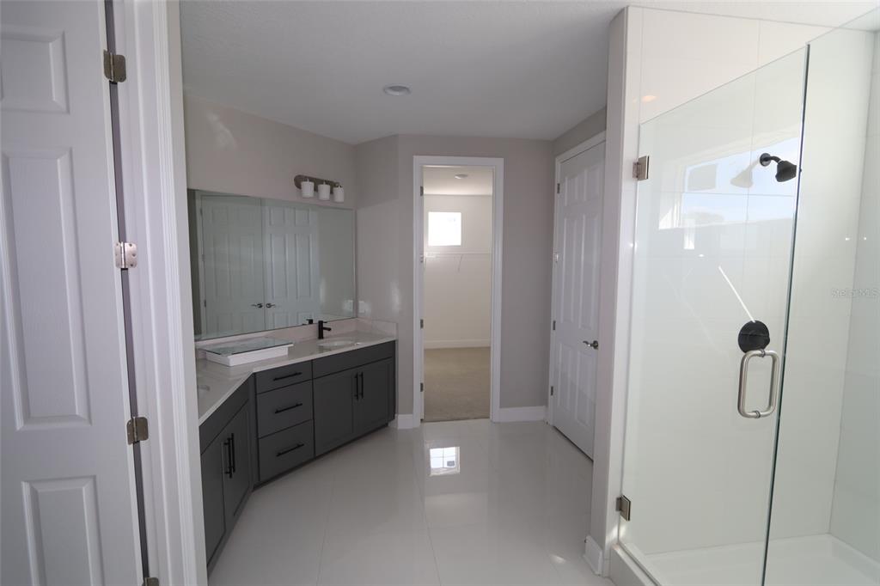Property Description
Welcome to the Estuary. The plan layout offers 3 bedrooms, 2 ½ bathrooms, a flex area, and a 2-car garage. The Estuary is a unique design, and it begins at the front of the home. As you enter the foyer, you are greeted with a flex area -turn this area into a den or a quiet home office space. Stairs also greet you in the foyer, leading to the second story. Stepping down the hallway, you walk into a spacious combination area with a great room, breakfast area, and kitchen. The kitchen sits off to one side with a full walk-in pantry, an incredible amount of countertop and cabinet space, and a center island designed for even more space and seating. By the breakfast area, sliding glass doors lead to a covered lanai with the option to extend. Walking up the staircase and into the second story, the space is open to below with a large loft. The master suite also takes up one side of the upstairs, creating a truly relaxing and private retreat. Step inside the tranquil master bath to find a water closet, enclosed shower area, and dual vanities with plenty of countertop space. A large walk-in closet is also a highlight of the master retreat. The laundry room also sits upstairs, giving you easy access to cleaning and organizing. Two bedrooms house walk-in closets of their own, and they share the upstairs with a bathroom containing dual vanities and a tub. Come visit the Estuary, a modern home for modern living. This home is on a cul-de-sac and boasts a large lanai! ***SELLER WILL PAY 10K IN CLOSING COSTS WITH SELLER’S APPROVED LENDER.***.ASK ABOUT 4.875 RATE WITH APPROVED RATE IF YOU CAN CLOSE BY 6-30-2023
Features
: Heat Pump
: Central Air
: Irrigation System, Sliding Doors
: Carpet, Tile, Hardwood
: Open Floorplan, Walk-In Closet(s), High Ceilings, Master Bedroom Main Floor, Solid Surface Counters, Tray Ceiling(s), Pest Guard System
: Laundry Room
: Public Sewer
: Cable Available, Sewer Connected, Water Connected, BB/HS Internet Available, Sprinkler Recycled
Appliances
: Dishwasher, Microwave, Built-In Oven, Cooktop, Disposal, Range Hood
Address Map
US
FL
Manatee
Parrish
RIVER WILDERNESS PH IV
34219
BALD CYPRESS
12126
COVE
W83° 34' 22.6''
N27° 32' 52.2''
South
FROM OLD TAMPA RD ENTER RIVER WILDERNESS GUARD GATE AND THEN FOLLOW SIGNS TO CYPRESS GLEN ONCE YOU ARE IN THE COMMUNITY
34219 - Parrish
RESI
Additional Information
: Public
https://www.propertypanorama.com/instaview/stellar/R4906003
629990
2022-06-02
: Cul-De-Sac
: Two
2
: Slab
: Block, Stucco
: Deed Restrictions, Playground, Gated, Boat Ramp
1
Park,Playground,Private Boat Ramp
Financial
532
Quarterly
: Recreational Facilities
1
500
Listing Information
266504012
281542287
Cash,Conventional,FHA,USDA Loan,VA Loan
Sold
2023-10-03T12:42:08Z
Stellar
: None
2023-10-03T12:41:56Z
Residential For Sale
12126 Bald Cypress Cove, Parrish, Florida 34219
3 Bedrooms
3 Bathrooms
2,766 Sqft
$632,990
Listing ID #R4906003
Basic Details
Property Type : Residential
Listing Type : For Sale
Listing ID : R4906003
Price : $632,990
View : Water
Bedrooms : 3
Bathrooms : 3
Half Bathrooms : 1
Square Footage : 2,766 Sqft
Year Built : 2022
Lot Area : 0.16 Acre
Full Bathrooms : 2
New Construction Yn : 1
Property Sub Type : Single Family Residence
Roof : Tile
Agent info
Contact Agent

