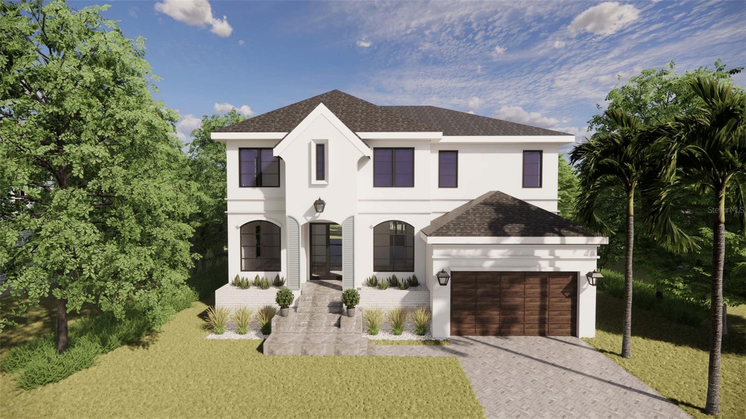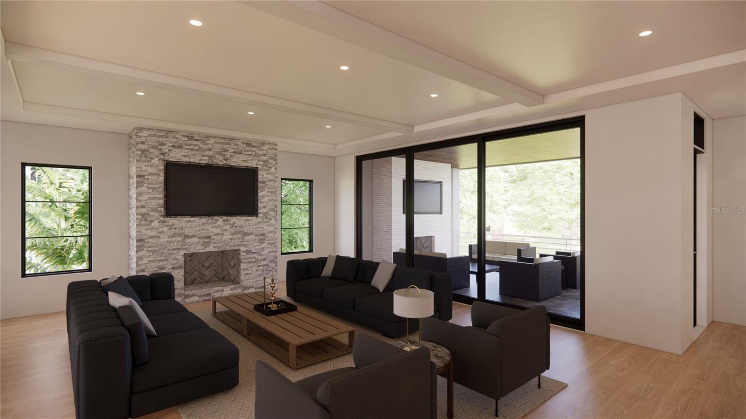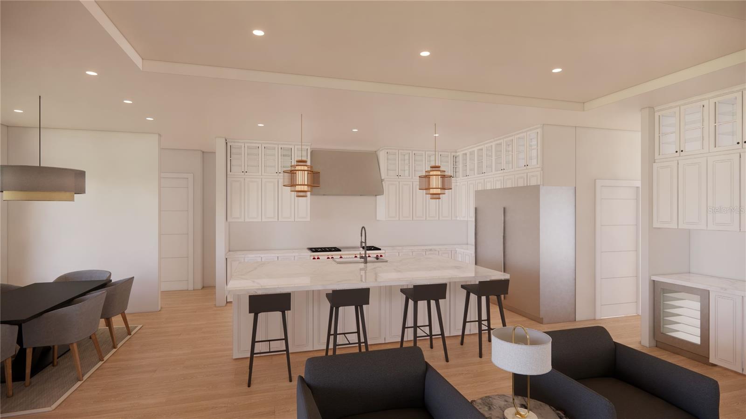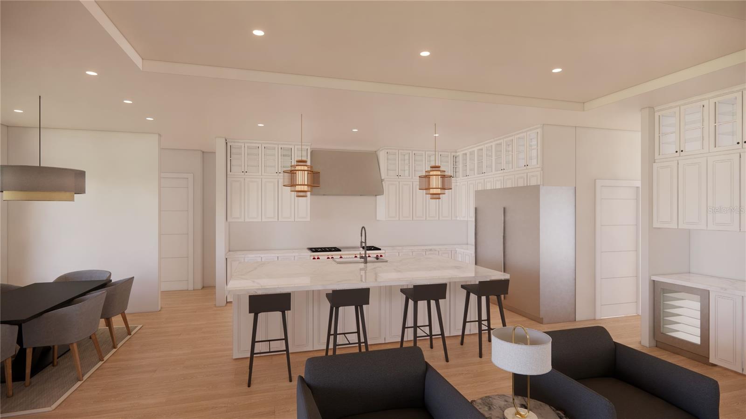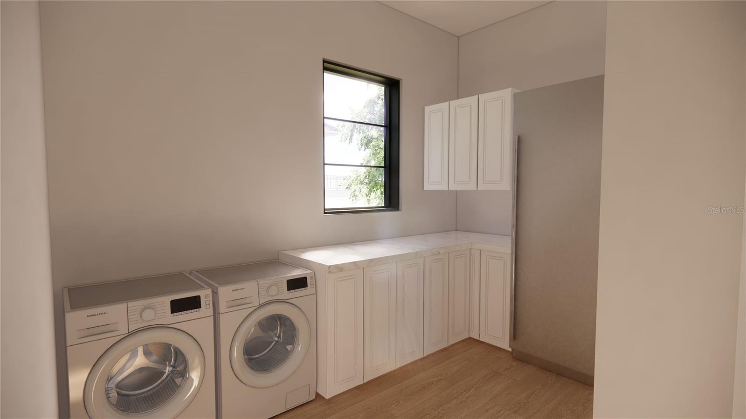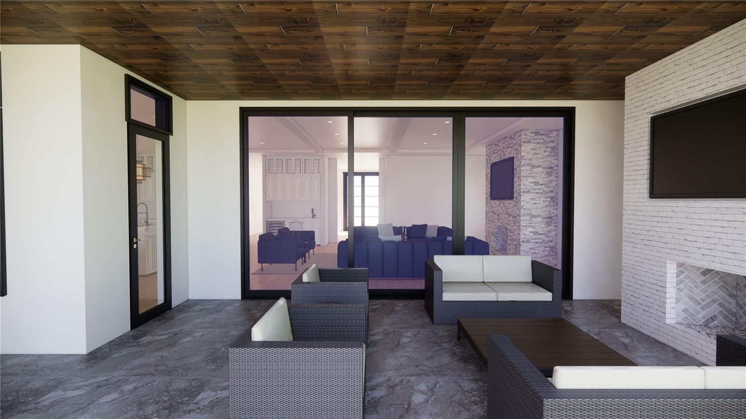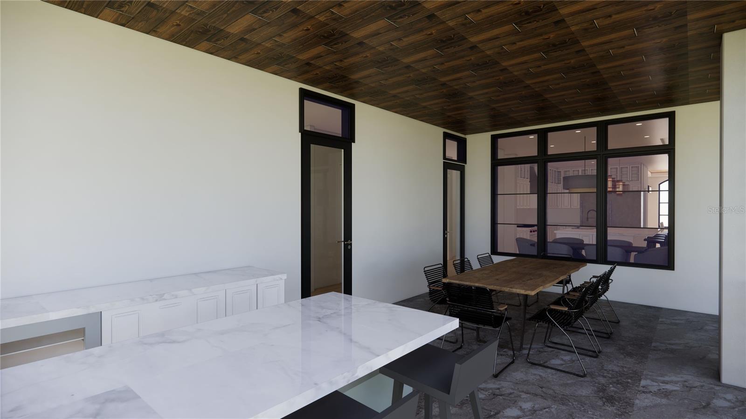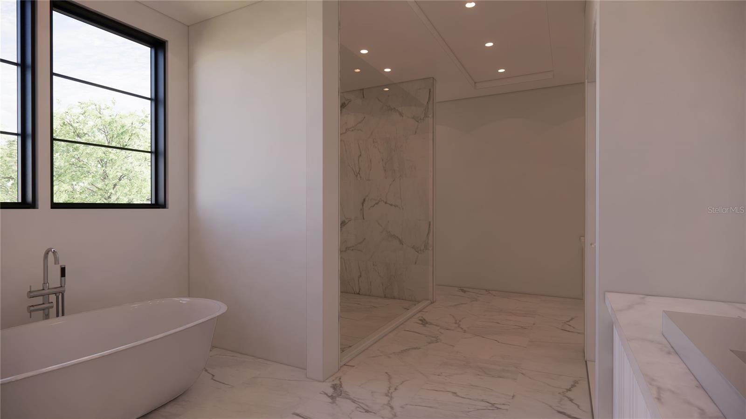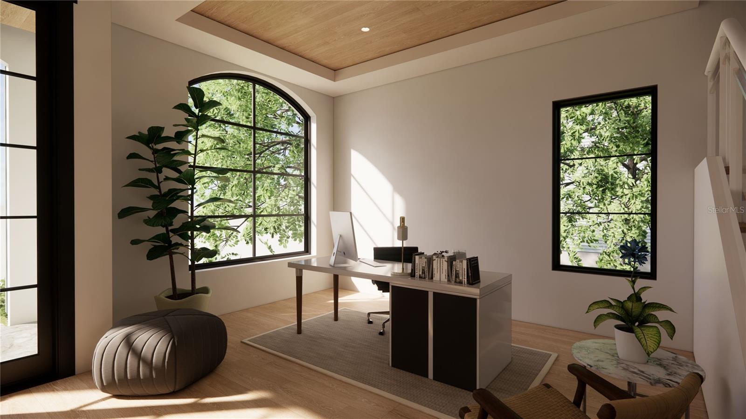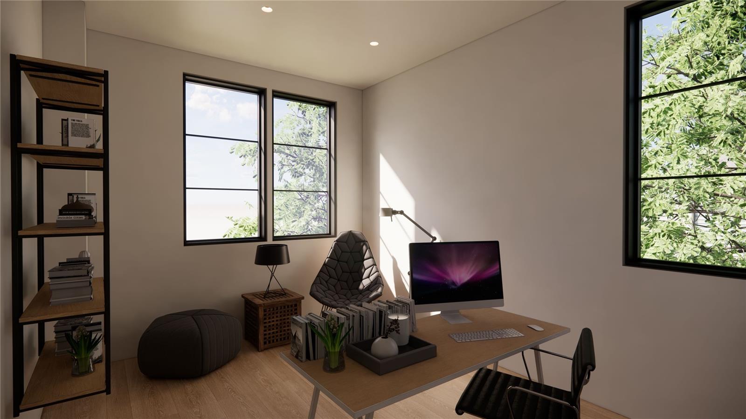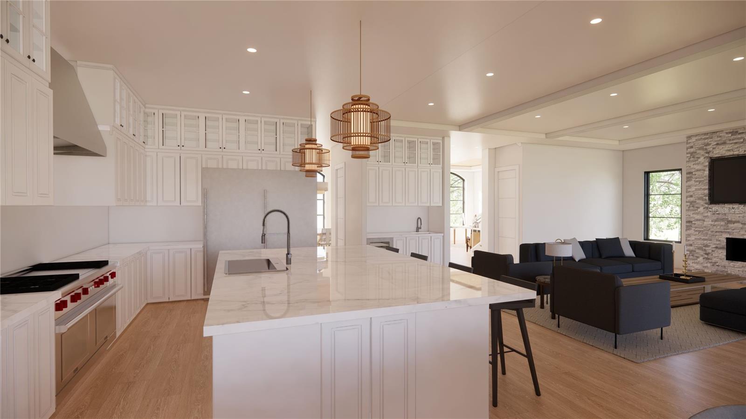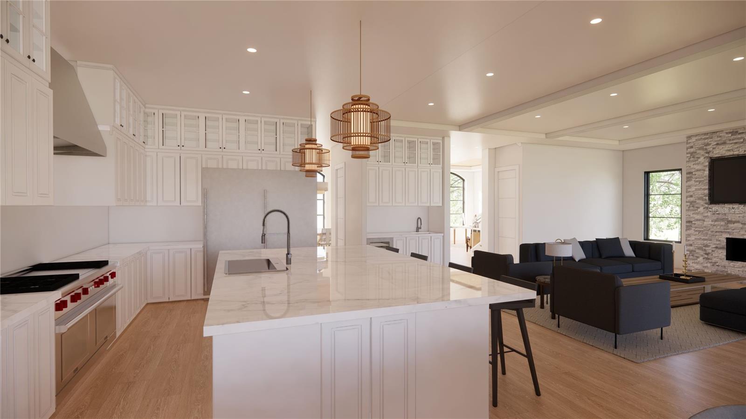Property Description
Under Construction. Welcome to the “Bordeaux”, the newest design by Taralon Homes. Located in South Tampa’s Beach Park neighborhood, this 4 bedroom, 4.5 bath features a modern French Provincial architecture with luxury flair and clean lines. This exceptional home features an open concept with a spacious Great room, Game room, saltwater pool and spa with travertine lanai, outdoor kitchen, elevator and 3 car garage. First floor features include formal dining room, living room/study, 21 x 28 Great room, Chef’s kitchen with Wolf and Sub Zero appliances, first-floor guest suite, laundry room and mudroom. The second floor owner’s retreat is enviable with a luxurious bath with dual vanities, soaking tub and a large walk-in closet. Two additional bedrooms each with en suite bath, an 18 x 21 Game room, upstairs study and generously sized laundry room complete the second floor. Tastefully appointed this home boasts 7.5″ Naturally Aged Medallion Collection oak flooring, 7″ crown molding, insulated Low-E impact windows, Level 5 drywall finish on walls and ceilings, 2 tankless water heaters, solid core doors throughout, 2 gas fireplaces, 3 car garage and paver driveway. Minutes to Downtown Tampa, TIA, Hyde Park Village, restaurants, shopping and Gulf beaches.
Features
- Swimming Pool:
- In Ground, Gunite, Salt Water, Heated
- Heating System:
- Heat Pump, Central, Zoned
- Cooling System:
- Central Air, Zoned
- Fence:
- Vinyl, Fenced
- Fireplace:
- Family Room, Gas
- Patio:
- Covered, Patio, Deck
- Parking:
- Driveway, Garage Door Opener
- Exterior Features:
- Irrigation System, Rain Gutters, Sidewalk, French Doors, Outdoor Kitchen
- Flooring:
- Wood, Tile
- Interior Features:
- Elevator, Crown Molding, Open Floorplan, Thermostat, Walk-In Closet(s), Eat-in Kitchen, Kitchen/Family Room Combo, High Ceilings, Stone Counters, Solid Wood Cabinets, In Wall Pest System, Wet Bar, Master Bedroom Upstairs, Pest Guard System
- Laundry Features:
- Inside, Laundry Room
- Pool Private Yn:
- 1
- Sewer:
- Public Sewer
- Utilities:
- Public, Electricity Connected, Sewer Connected, Water Connected, BB/HS Internet Available, Natural Gas Connected
- Window Features:
- Insulated Windows, Low Emissivity Windows
Appliances
- Appliances:
- Range, Dishwasher, Refrigerator, Microwave, Built-In Oven, Disposal, Ice Maker, Wine Refrigerator, Freezer, Tankless Water Heater
Address Map
- Country:
- US
- State:
- FL
- County:
- Hillsborough
- City:
- Tampa
- Subdivision:
- BEACH PARK
- Zipcode:
- 33609
- Street:
- PALOMA
- Street Number:
- 411
- Street Suffix:
- PLACE
- Longitude:
- W83° 28' 35.3''
- Latitude:
- N27° 56' 22.8''
- Direction Faces:
- East
- Directions:
- South on Westshore Blvd, Left on Beach Park Drive, to Left on Paloma Place to address on Left
- Mls Area Major:
- 33609 - Tampa / Palma Ceia
- Street Dir Prefix:
- S
- Zoning:
- RS-75
Neighborhood
- Elementary School:
- Grady-HB
- High School:
- Plant-HB
- Middle School:
- Coleman-HB
Additional Information
- Lot Size Dimensions:
- 67x142
- Water Source:
- Public
- Virtual Tour:
- https://www.propertypanorama.com/instaview/stellar/T3376208
- Stories Total:
- 1
- On Market Date:
- 2022-06-02
- Lot Features:
- Sidewalk, Paved, City Limits
- Levels:
- Two
- Garage:
- 3
- Foundation Details:
- Slab, Stem Wall
- Construction Materials:
- Block, Stucco, Wood Frame
- Building Size:
- 6462
- Attached Garage Yn:
- 1
Financial
- Tax Annual Amount:
- 3909.54
Listing Information
- Co List Agent Full Name:
- Christine Mastrilli
- Co List Agent Mls Id:
- 261549034
- Co List Office Mls Id:
- 781263
- Co List Office Name:
- COMPASS FLORIDA, LLC
- List Agent Mls Id:
- 261506235
- List Office Mls Id:
- 781263
- Listing Term:
- Cash,Conventional
- Mls Status:
- Sold
- Modification Timestamp:
- 2023-12-08T19:47:08Z
- Originating System Name:
- Stellar
- Special Listing Conditions:
- None
- Status Change Timestamp:
- 2023-12-08T19:46:06Z
Residential For Sale
411 S Paloma Place, Tampa, Florida 33609
4 Bedrooms
5 Bathrooms
4,873 Sqft
$3,389,723
Listing ID #T3376208
Basic Details
- Property Type :
- Residential
- Listing Type :
- For Sale
- Listing ID :
- T3376208
- Price :
- $3,389,723
- Bedrooms :
- 4
- Bathrooms :
- 5
- Half Bathrooms :
- 1
- Square Footage :
- 4,873 Sqft
- Year Built :
- 2023
- Lot Area :
- 0.22 Acre
- Full Bathrooms :
- 4
- New Construction Yn :
- 1
- Property Sub Type :
- Single Family Residence
- Roof:
- Shingle
Agent info
Contact Agent

