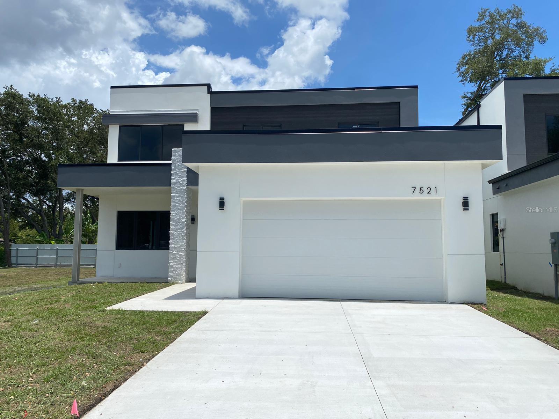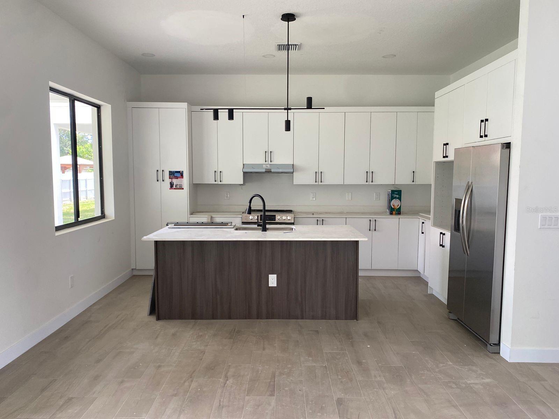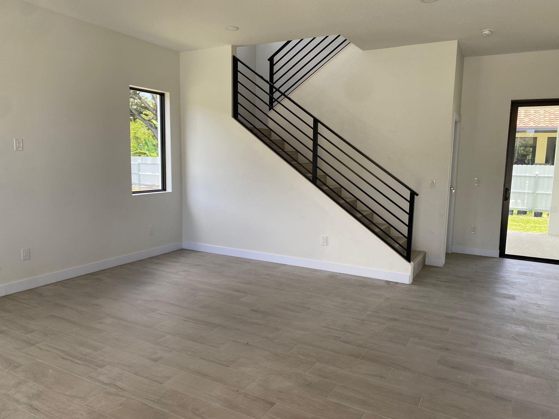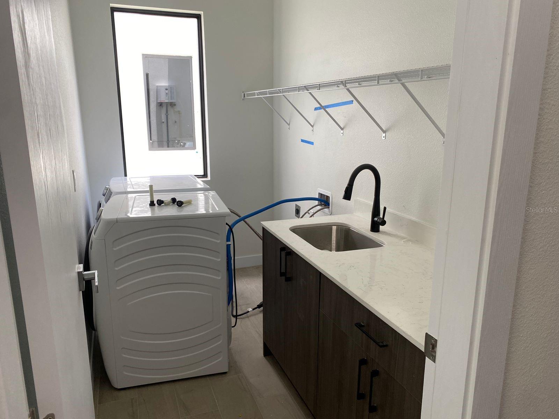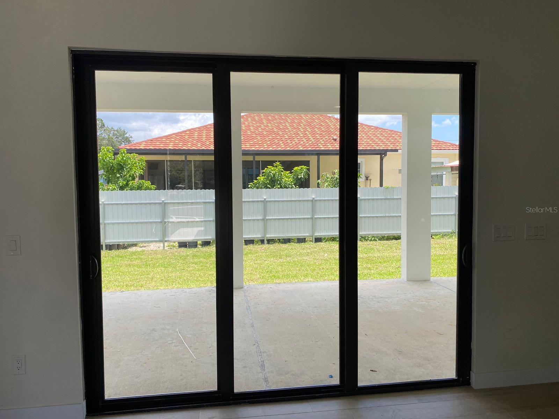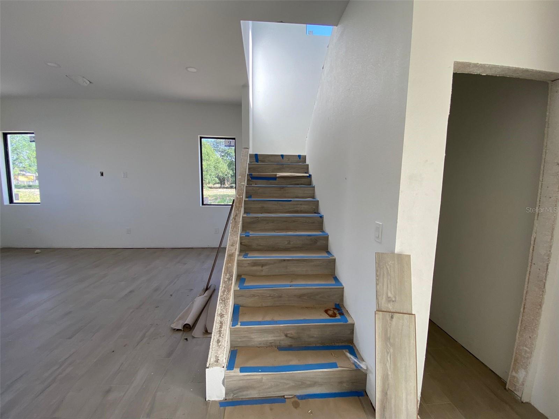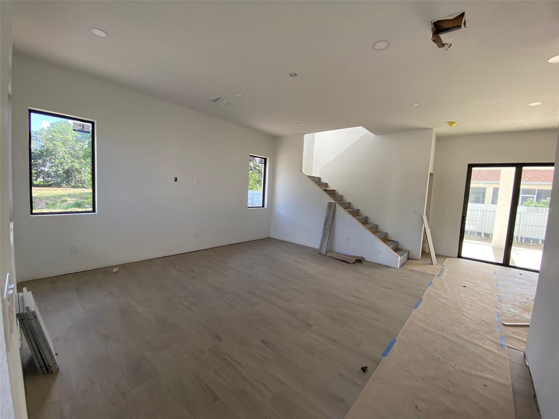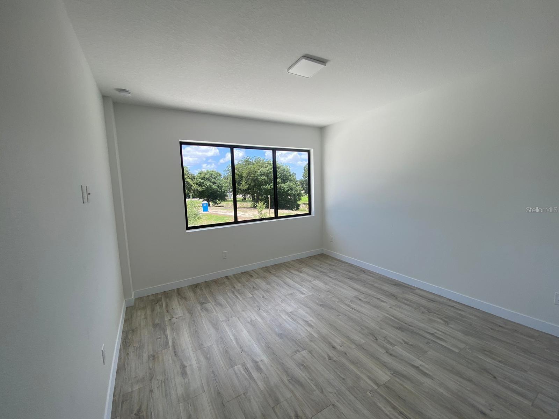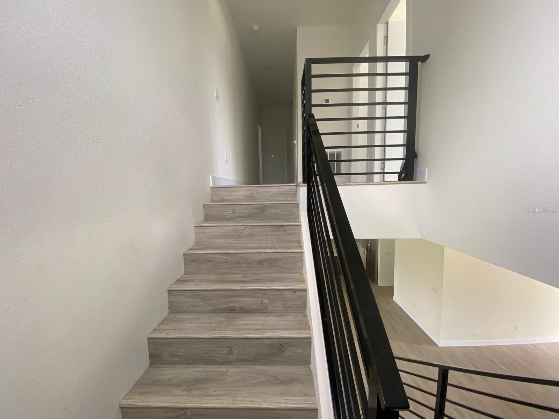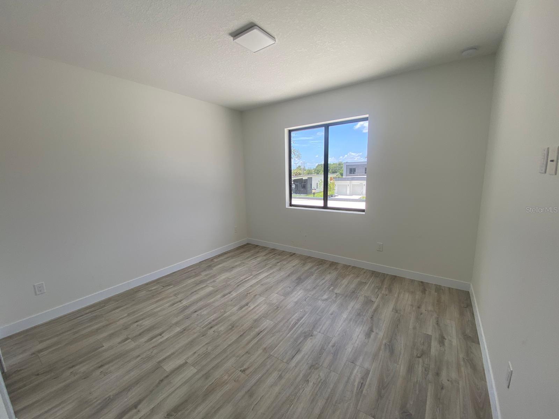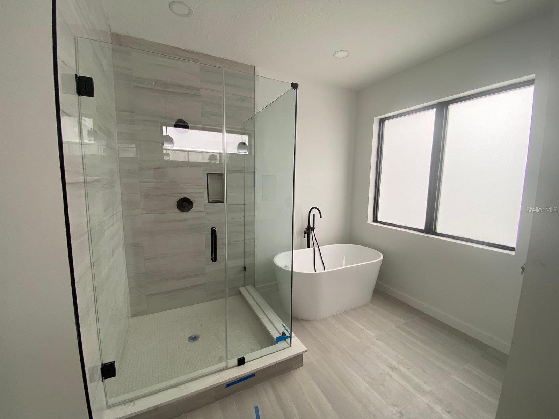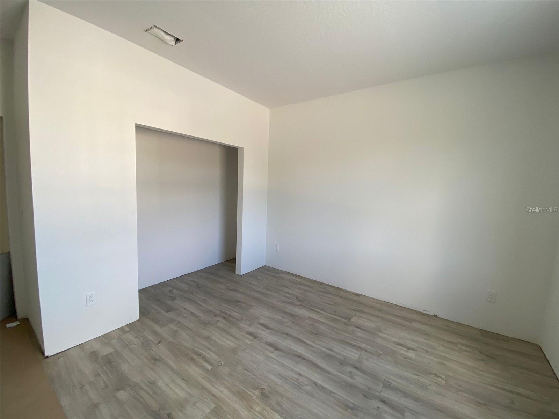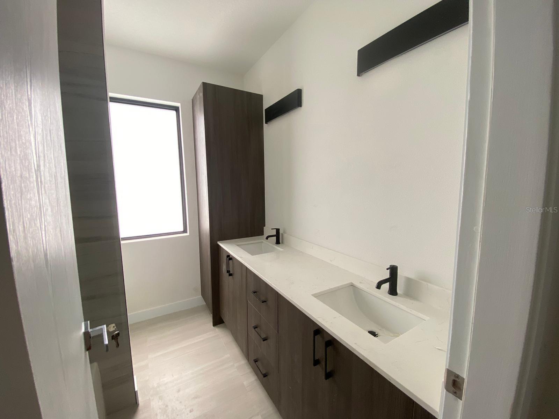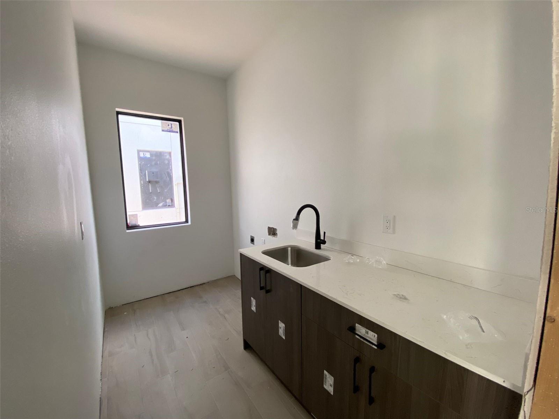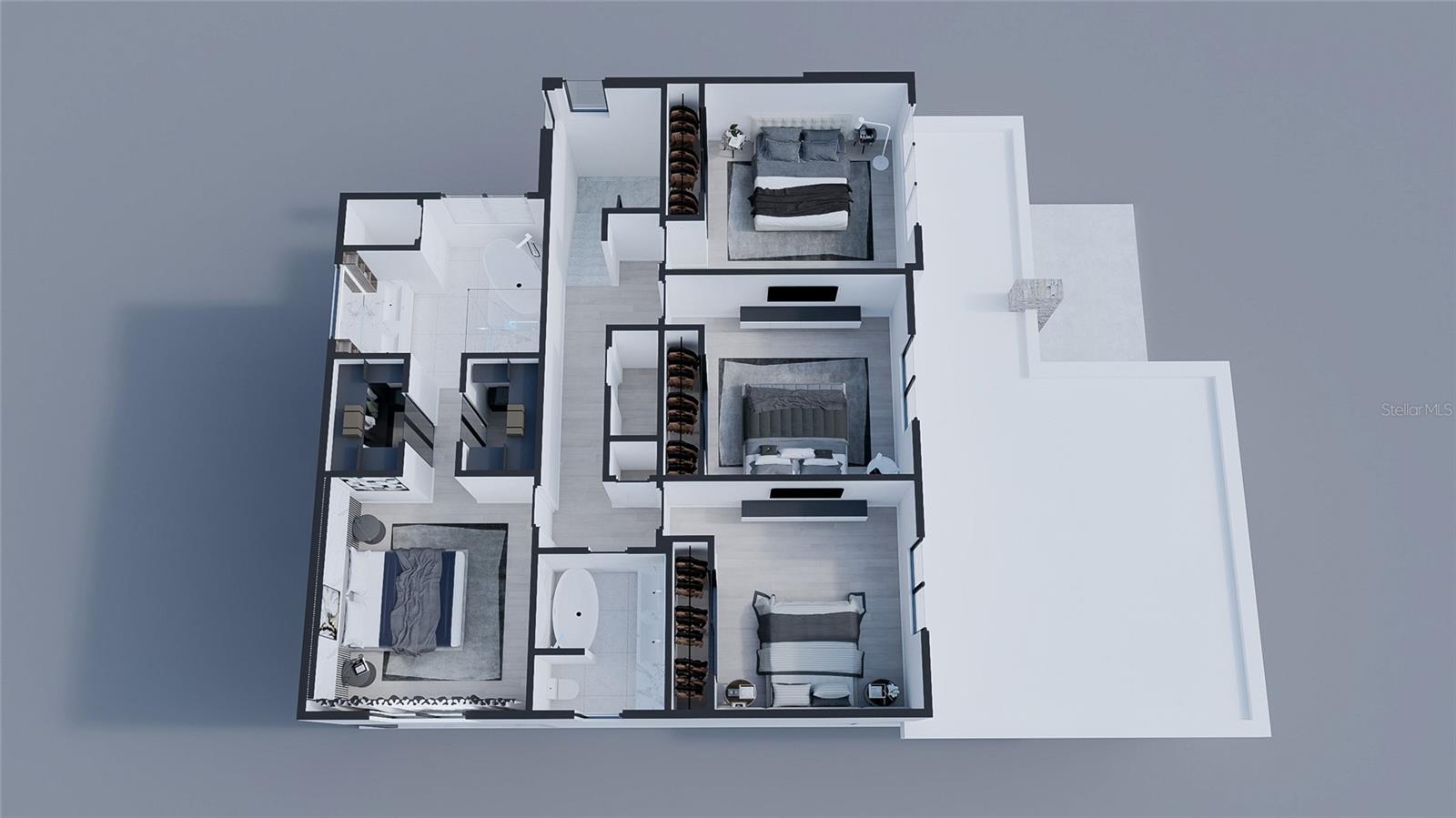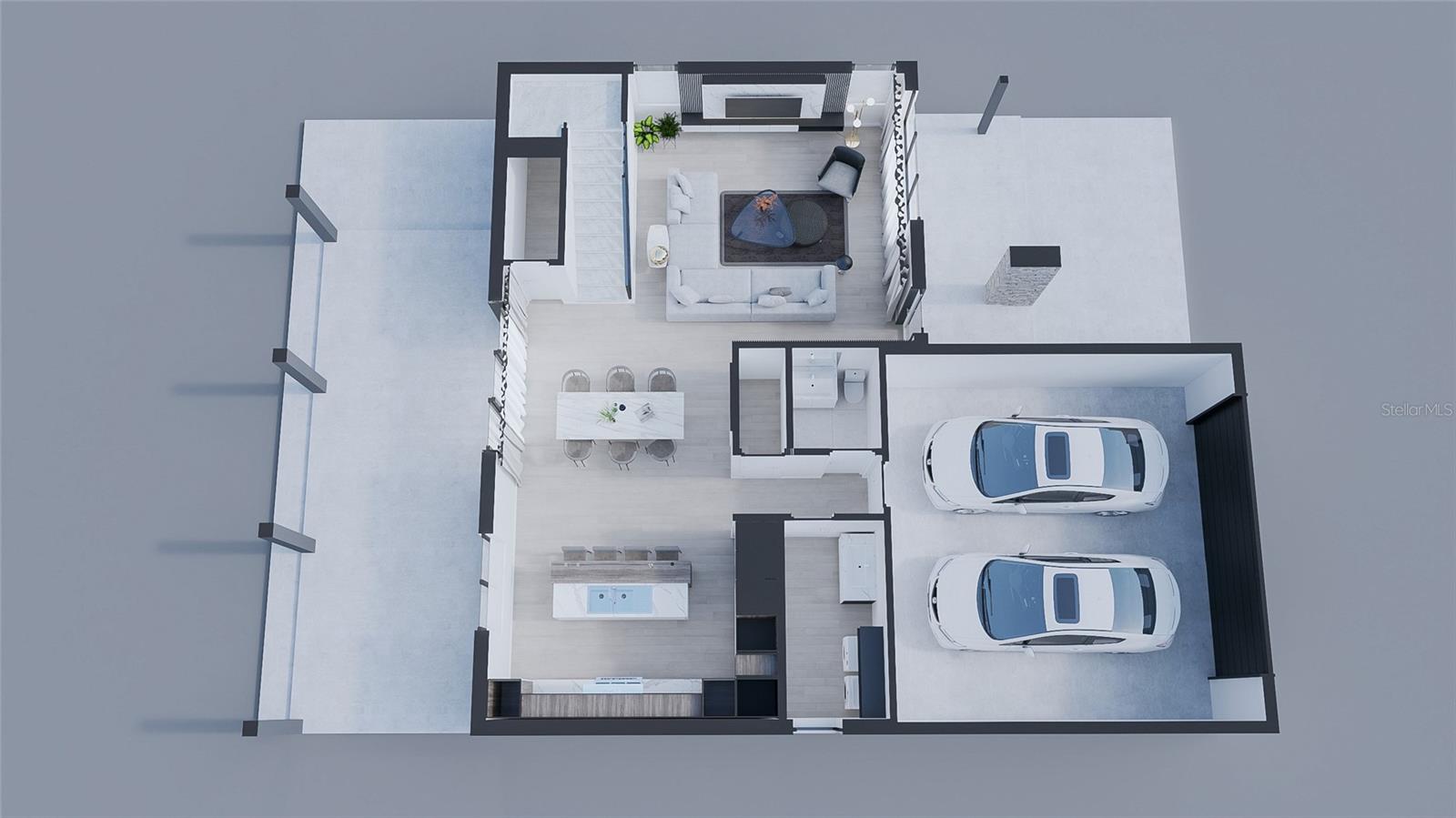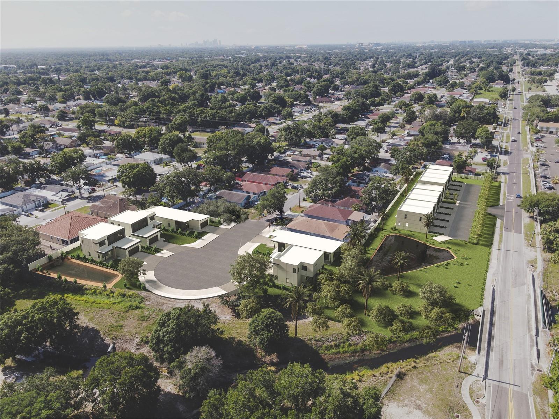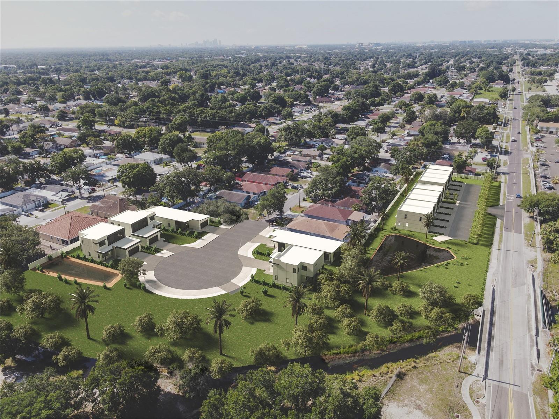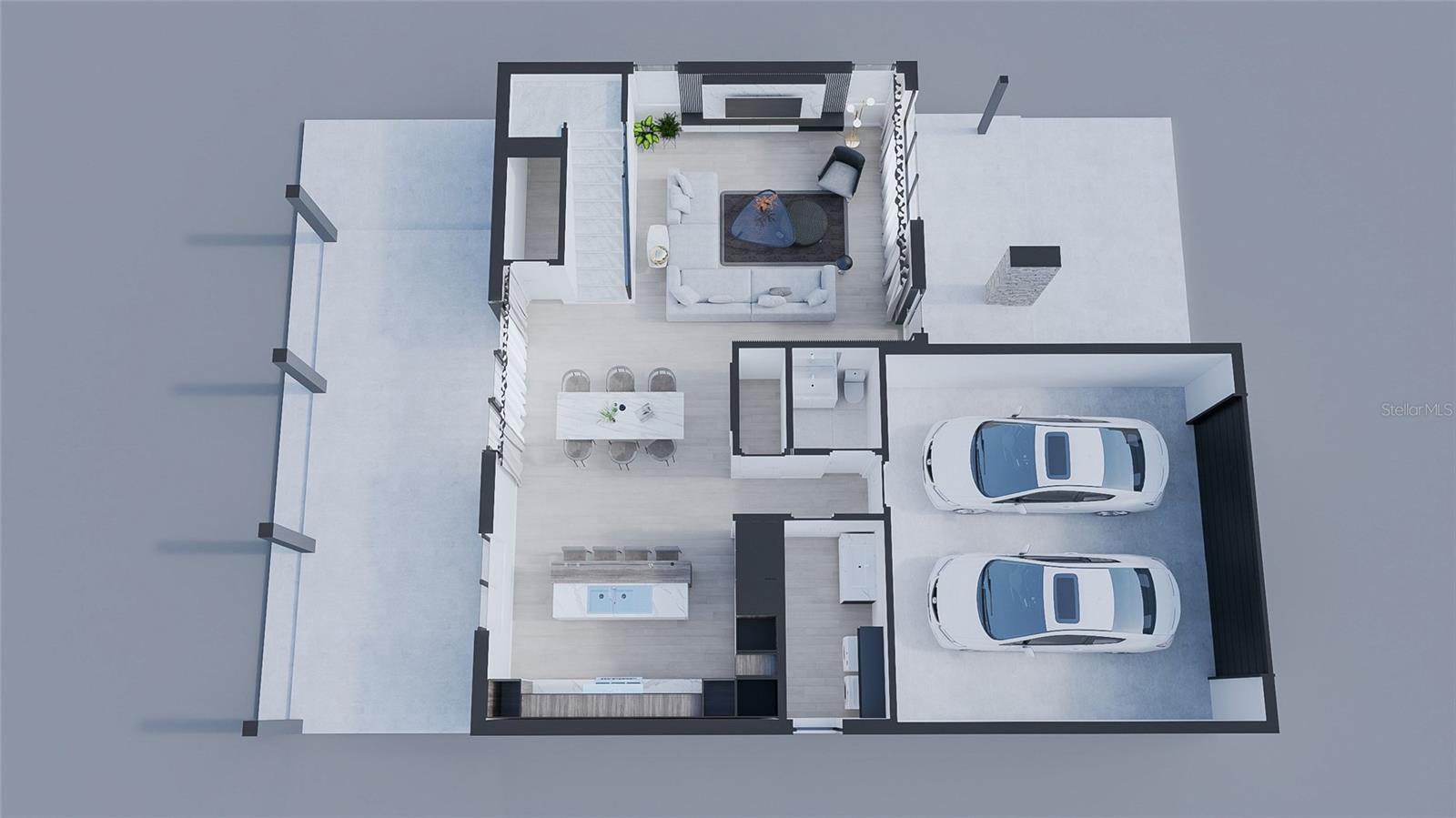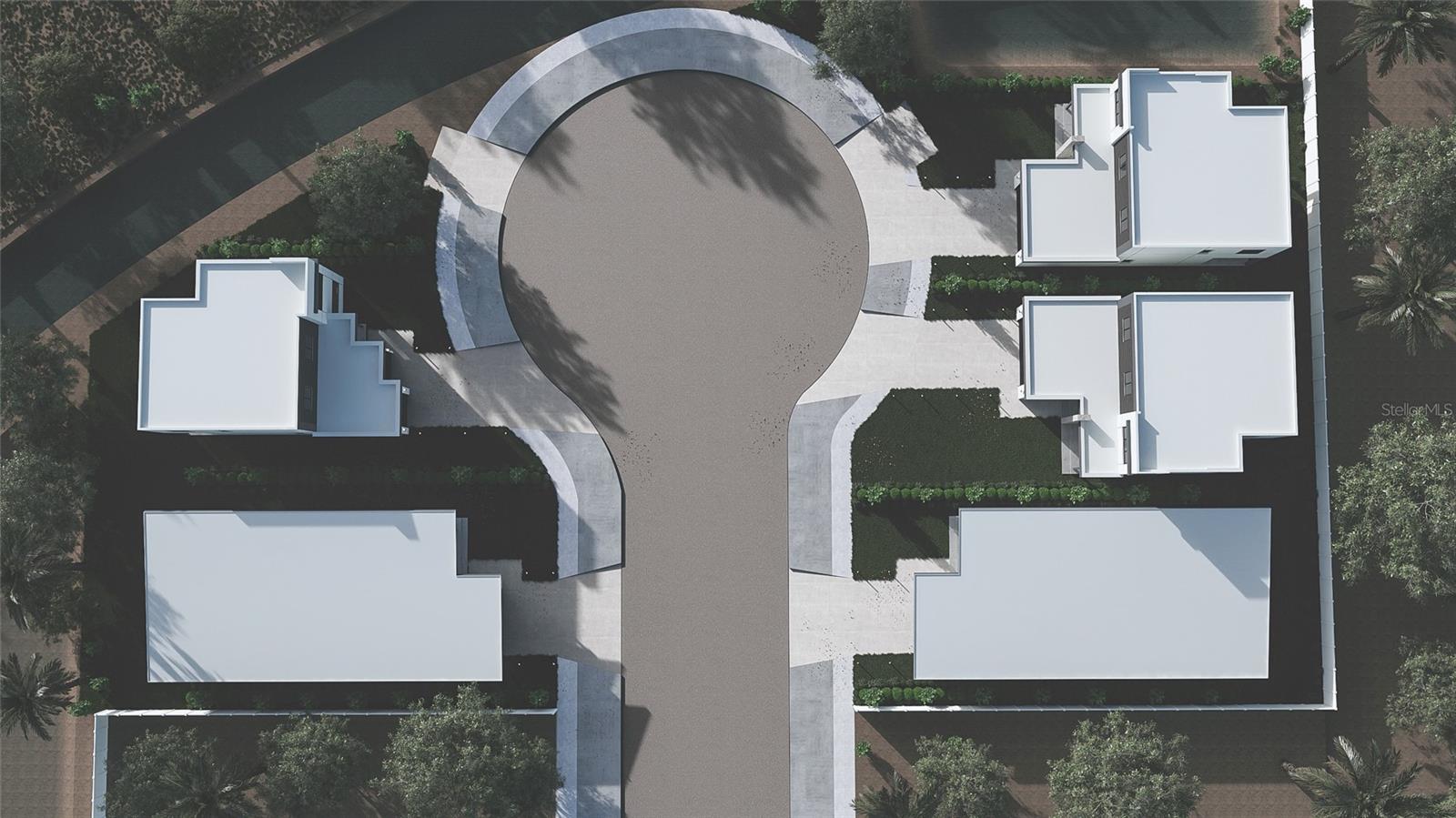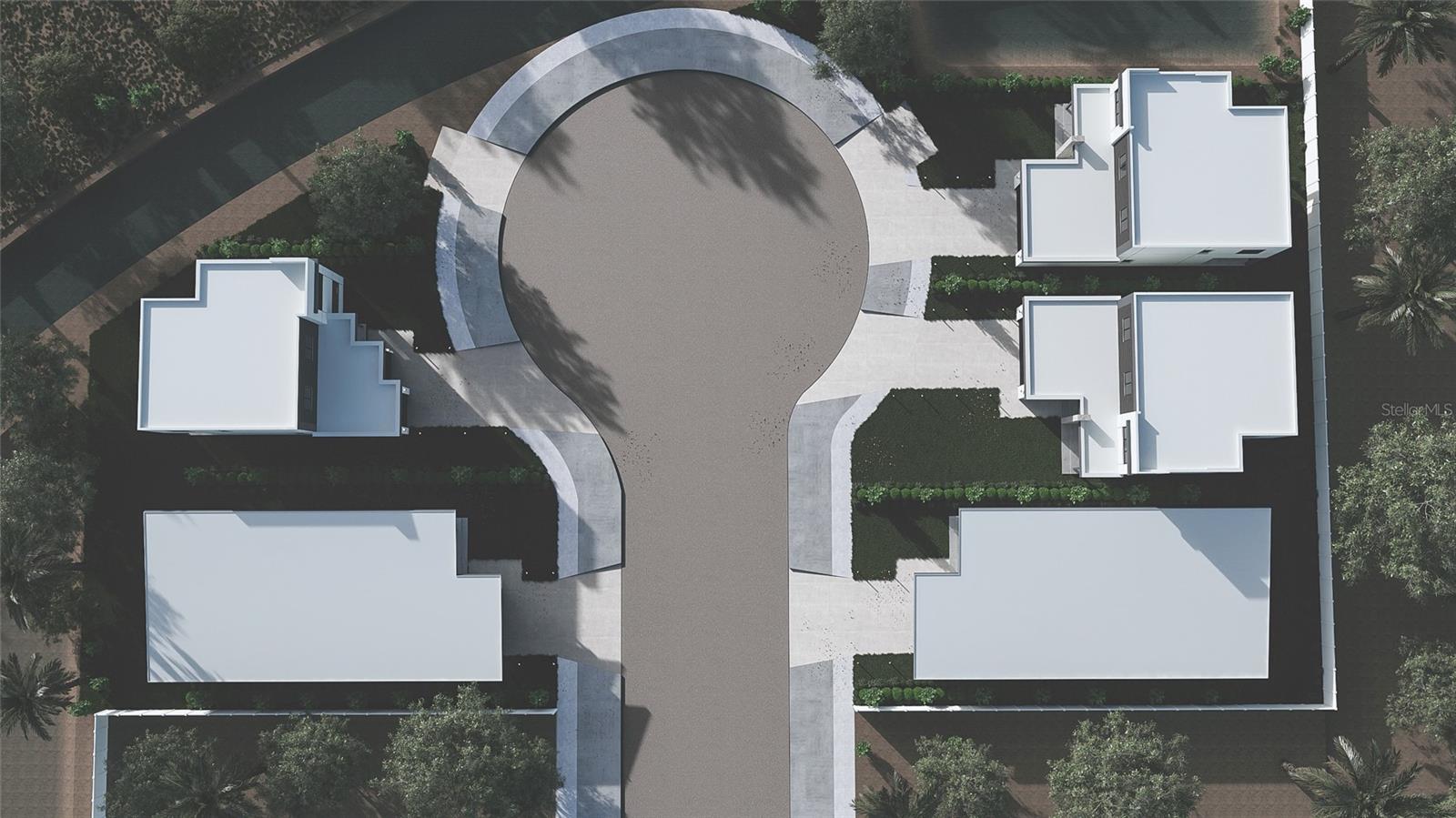Property Description
Under Construction. Introducing a stunning modern-style home in the highly sought-after Tampa Bay area, 33614. This brand new construction is scheduled to be completed by July 15, 2023, offering an exciting opportunity for buyers looking for a contemporary residence. Boasting 4 bedrooms and 2.5 bathrooms, this home provides ample space for comfortable living. The thoughtfully designed layout includes a 2-car garage and features exquisite details throughout. The lower level showcases elegant porcelain tile flooring, while the upper level is adorned with luxurious waterproof vinyl, ensuring both style and durability. The heart of this home lies in the remarkable gourmet-style kitchen, seamlessly integrated into an open floor plan. With sleek quartz countertops and modern white cabinetry, the kitchen becomes the focal point, perfect for culinary enthusiasts and entertaining guests.
Step outside onto the expansive covered patio, where you can indulge in outdoor living and take advantage of the Florida sunshine. The property’s location within a cul-de-sac ensures a serene environment with minimal traffic disturbances, offering a peaceful retreat.
Situated in a central area, this home provides easy access to downtown Tampa, Midtown, Westshore District, and Tampa International Airport, making commuting a breeze. Additionally, beautiful beaches are just a short 15-minute drive away, with Clearwater Beach a convenient 30-minute journey.
Beyond the convenience of the location, residents will find themselves surrounded by a plethora of entertainment, dining, and shopping options. Sports enthusiasts will appreciate the proximity to the Bucs stadium, Amalie Arena, and the Yankee spring training stadium.
Don’t miss out on the opportunity to make this incredible property your new home. Contact our office today for a private showing and secure your chance to experience the perfect blend of modern luxury and prime location.
Call us now to schedule your private tour and make this property your dream home!
Features
- Heating System:
- Central
- Cooling System:
- Central Air
- Exterior Features:
- Sidewalk
- Flooring:
- Tile, Vinyl
- Interior Features:
- Open Floorplan
- Sewer:
- Public Sewer
- Utilities:
- Public
Appliances
- Appliances:
- Range, Dishwasher, Refrigerator, Microwave
Address Map
- Country:
- US
- State:
- FL
- County:
- Hillsborough
- City:
- Tampa
- Subdivision:
- GESUALDO VILLAGE
- Zipcode:
- 33614
- Street:
- COOLIDGE
- Street Number:
- 7521
- Street Suffix:
- AVENUE
- Longitude:
- W83° 29' 1.9''
- Latitude:
- N28° 1' 2.5''
- Direction Faces:
- West
- Directions:
- From Waters and Manhattan head south on Manhattan to east on Broad to north on Coolidge - home site is on the right.
- Mls Area Major:
- 33614 - Tampa
- Street Dir Prefix:
- N
- Zoning:
- PD
Neighborhood
- Elementary School:
- Crestwood-HB
- High School:
- Leto-HB
- Middle School:
- Pierce-HB
Additional Information
- Lot Size Dimensions:
- 50X100.3
- Water Source:
- Public
- Virtual Tour:
- https://youtu.be/HfL750_IqW0
- Previous Price:
- 660000
- On Market Date:
- 2022-05-17
- Levels:
- Two
- Garage:
- 2
- Foundation Details:
- Slab
- Construction Materials:
- Block, Wood Frame
- Building Size:
- 3296
- Attached Garage Yn:
- 1
Financial
- Association Fee:
- 20
- Association Fee Frequency:
- Monthly
- Association Yn:
- 1
- Tax Annual Amount:
- 216
Listing Information
- Co List Agent Full Name:
- Yelle Perez
- Co List Agent Mls Id:
- 261557490
- Co List Office Mls Id:
- 780577
- Co List Office Name:
- CHIRINO REAL ESTATE
- List Agent Mls Id:
- 261523622
- List Office Mls Id:
- 780577
- Listing Term:
- Cash,Conventional,FHA,VA Loan
- Mls Status:
- Sold
- Modification Timestamp:
- 2023-09-27T10:46:08Z
- Originating System Name:
- Stellar
- Special Listing Conditions:
- None
- Status Change Timestamp:
- 2023-09-27T10:45:50Z
Residential For Sale
7521 N Coolidge Avenue, Tampa, Florida 33614
4 Bedrooms
3 Bathrooms
2,303 Sqft
$639,900
Listing ID #T3373319
Basic Details
- Property Type :
- Residential
- Listing Type :
- For Sale
- Listing ID :
- T3373319
- Price :
- $639,900
- Bedrooms :
- 4
- Bathrooms :
- 3
- Half Bathrooms :
- 1
- Square Footage :
- 2,303 Sqft
- Year Built :
- 2023
- Lot Area :
- 0.12 Acre
- Full Bathrooms :
- 2
- New Construction Yn :
- 1
- Property Sub Type :
- Single Family Residence
- Roof:
- Shingle
Agent info
Contact Agent

