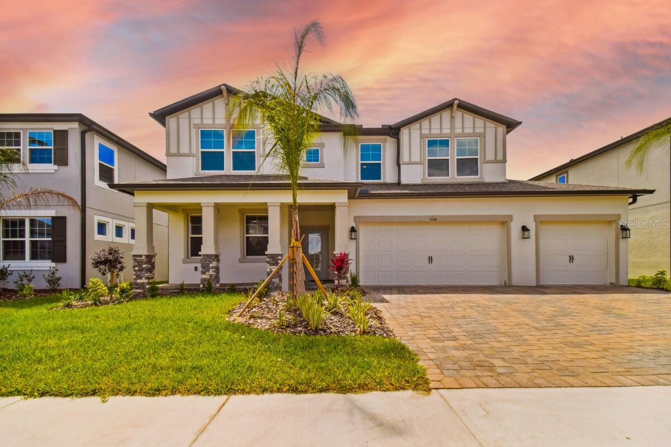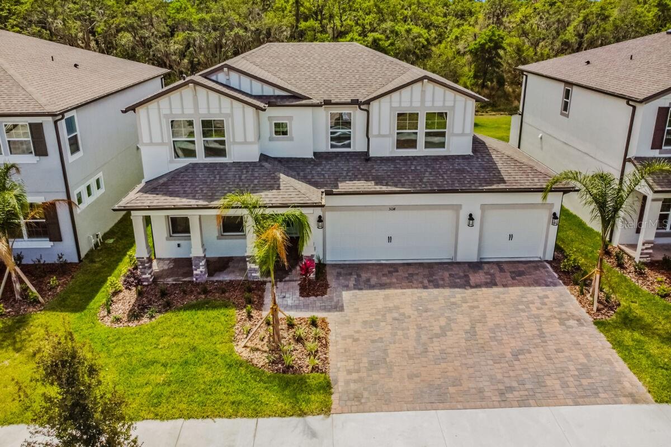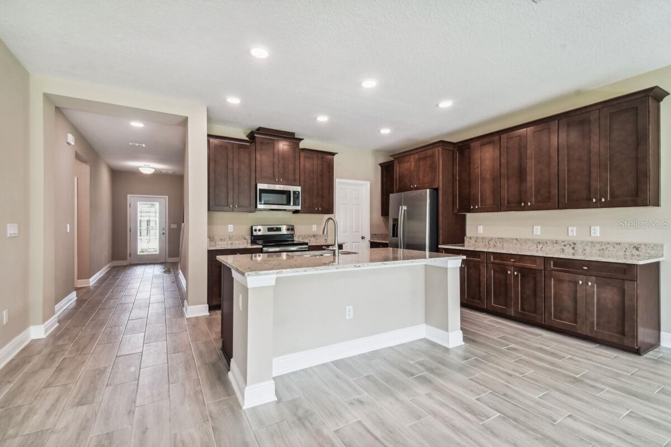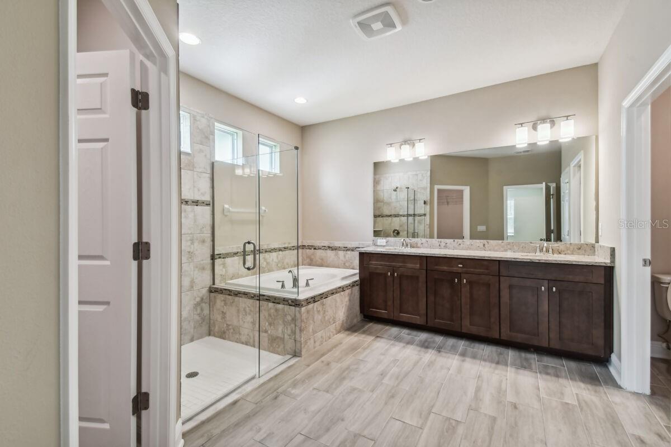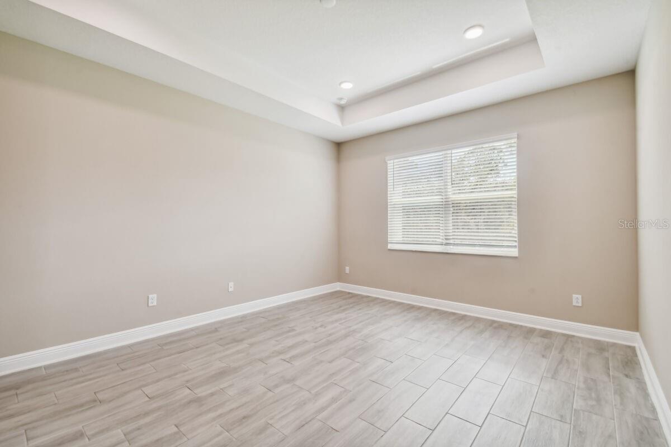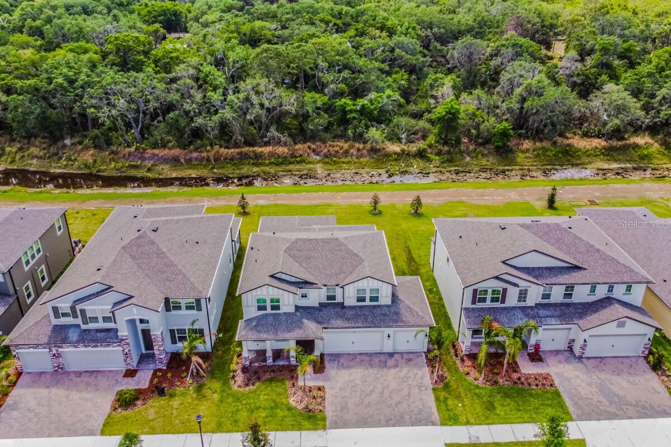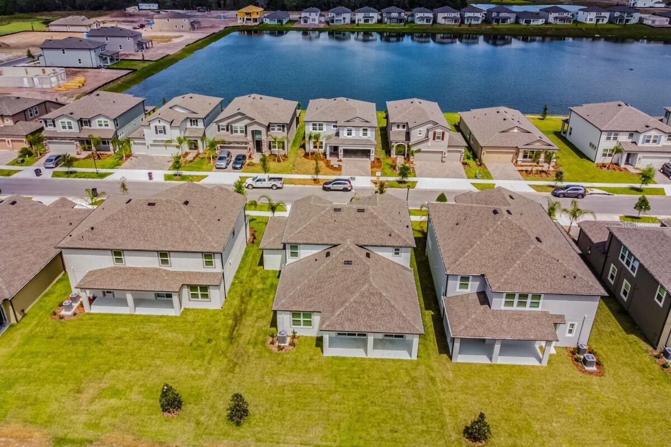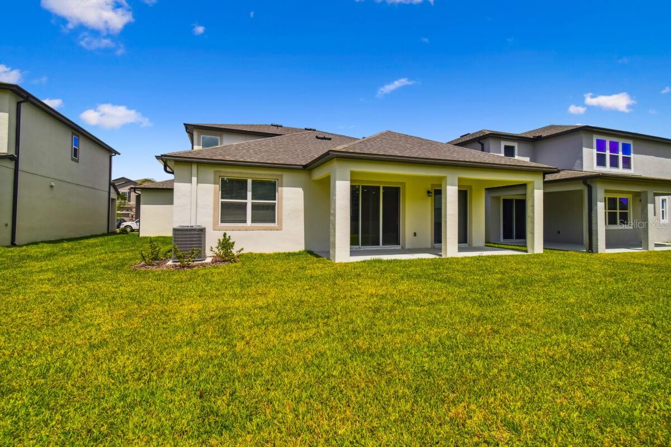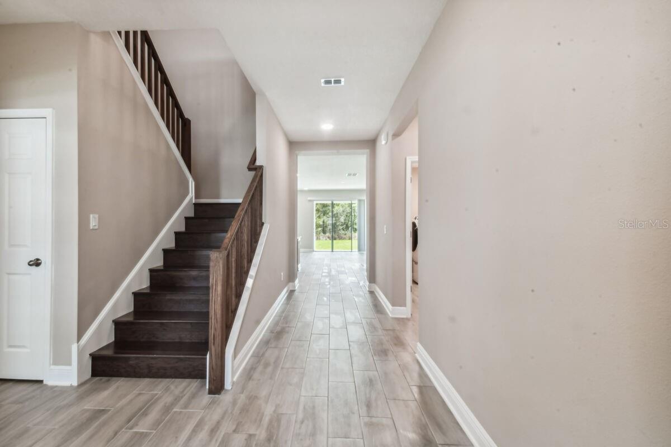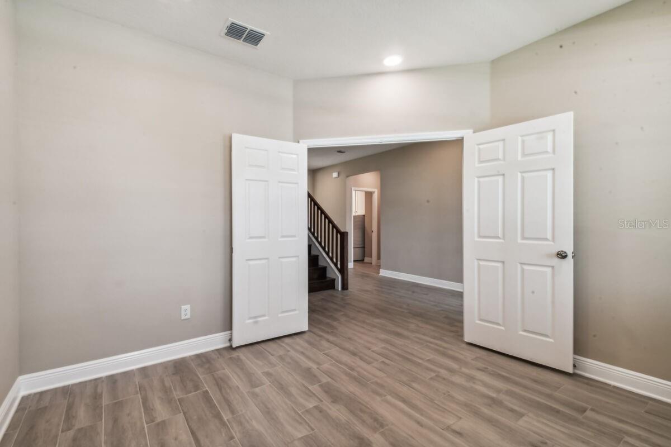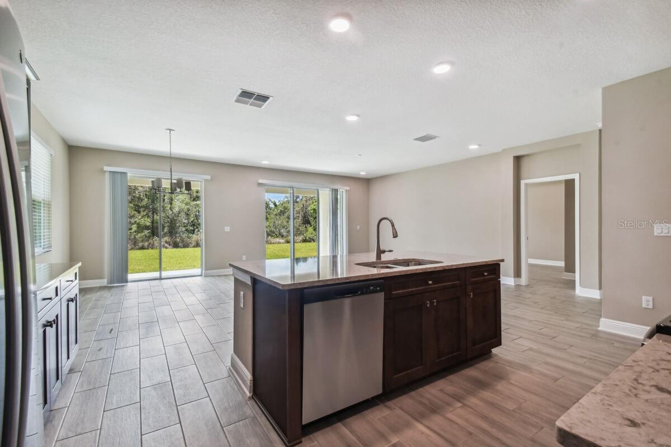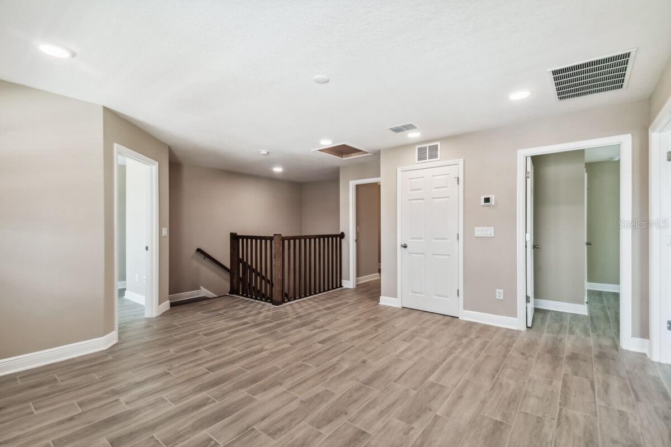Property Description
Under Construction. As you walk through the covered entry and front door of this two-story home, not only will you be impressed by the view through this home out to the backyard, but the spacious entry foyer also makes a statement. A flex room immediately to the side of the entry will surely inspire ideas on how to utilize the space, and adjacent to this flex room, you will find a powder room and hallway closet. Just past the stairs is the utility room and access to the garage, but as you continue on, you finally reach that space at the back of the home that you glimpsed from the entry. There is where you will find the kitchen, complete with a convenient island and oversized walk-in pantry. Just beyond the kitchen sit the dining area and the family room at the back of the home. Lots of windows, and a sliding glass door that opens to the outside patio slab, will provide plenty of natural light. The downstairs master suite is located in the back of the home and features a spacious master bath with a private commode area and a large walk-in closet. And the kids will love the upstairs space…three bedrooms surround an open game room – a central gathering spot for all. As for the upstairs bath, two separate vanity areas share a private tub/commode area but two full bathrooms can be optioned, making a full en suite bath for the second bedroom. You’ll love this home, contact us to schedule a tour today.
Features
- Heating System:
- Central
- Cooling System:
- Central Air
- Patio:
- Rear Porch
- Parking:
- Tandem, Covered, Driveway
- Architectural Style:
- Custom, Florida
- Exterior Features:
- Irrigation System, Sidewalk, Sliding Doors
- Flooring:
- Carpet, Tile
- Interior Features:
- Thermostat, Walk-In Closet(s), Eat-in Kitchen, Kitchen/Family Room Combo, Stone Counters, In Wall Pest System
- Laundry Features:
- Inside, Laundry Room
- Sewer:
- Public Sewer
- Utilities:
- Cable Available, Public, Electricity Available, Underground Utilities, BB/HS Internet Available, Street Lights, Sprinkler Recycled
- Window Features:
- Blinds, Low Emissivity Windows
Appliances
- Appliances:
- Range, Dishwasher, Refrigerator, Dryer, Microwave, Disposal
Address Map
- Country:
- US
- State:
- FL
- County:
- Hillsborough
- City:
- Wimauma
- Subdivision:
- C87 | BERRY BAY SUBDIVISION VILLAGE M
- Zipcode:
- 33598
- Street:
- MARINE GRASS
- Street Number:
- 3134
- Street Suffix:
- DRIVE
- Longitude:
- W83° 42' 6.2''
- Latitude:
- N27° 42' 44.9''
- Direction Faces:
- North
- Directions:
- Head South on I75 to exit 240A FL-674E/College Ave in Ruskin. Merge onto FL-674E heading East towards Sun City Center. Drive 3 miles and turn right onto US-301 S. Proceed 2.5 miles and turn left on Mariella Blvd. Community is to your left.
- Mls Area Major:
- 33598 - Wimauma
- Zoning:
- PD
Neighborhood
- Elementary School:
- Reddick Elementary School
- High School:
- Sumner High School
- Middle School:
- Shields-HB
Additional Information
- Lot Size Dimensions:
- 60x120
- Water Source:
- Public
- Virtual Tour:
- https://www.propertypanorama.com/instaview/stellar/T3373212
- Previous Price:
- 525990
- On Market Date:
- 2022-05-13
- Lot Features:
- In County, Sidewalk, Paved, Conservation Area, Level
- Levels:
- Two
- Garage:
- 3
- Foundation Details:
- Slab
- Construction Materials:
- Block, Stucco, Wood Frame, Stone
- Community Features:
- Sidewalks, Pool, Playground
- Attached Garage Yn:
- 1
Financial
- Association Fee:
- 90
- Association Fee Frequency:
- Annually
- Association Yn:
- 1
- Tax Annual Amount:
- 2500
Listing Information
- List Agent Mls Id:
- 265505261
- List Office Mls Id:
- 729102
- Listing Term:
- Cash,Conventional,FHA,VA Loan
- Mls Status:
- Sold
- Modification Timestamp:
- 2024-03-15T21:10:09Z
- Originating System Name:
- Stellar
- Special Listing Conditions:
- None
- Status Change Timestamp:
- 2024-03-15T21:09:49Z
Residential For Sale
3134 Marine Grass Drive, Wimauma, Florida 33598
4 Bedrooms
4 Bathrooms
2,849 Sqft
$498,990
Listing ID #T3373212
Basic Details
- Property Type :
- Residential
- Listing Type :
- For Sale
- Listing ID :
- T3373212
- Price :
- $498,990
- View :
- Trees/Woods
- Bedrooms :
- 4
- Bathrooms :
- 4
- Half Bathrooms :
- 1
- Square Footage :
- 2,849 Sqft
- Year Built :
- 2022
- Lot Area :
- 0.16 Acre
- Full Bathrooms :
- 3
- New Construction Yn :
- 1
- Property Sub Type :
- Single Family Residence
- Roof:
- Shingle
Agent info
Contact Agent

