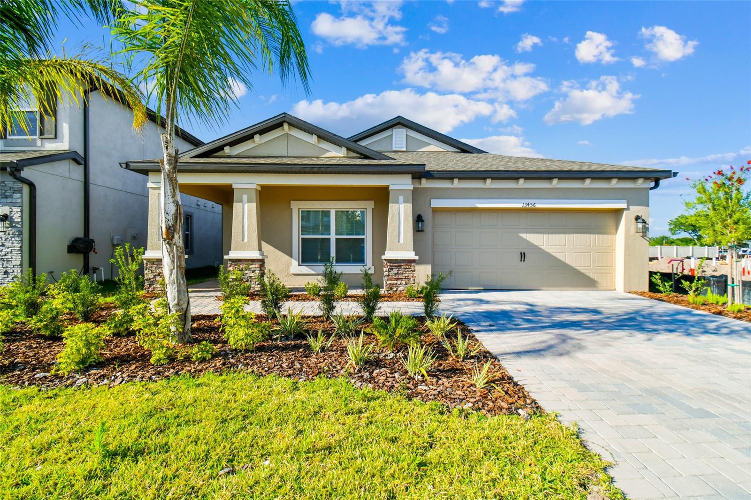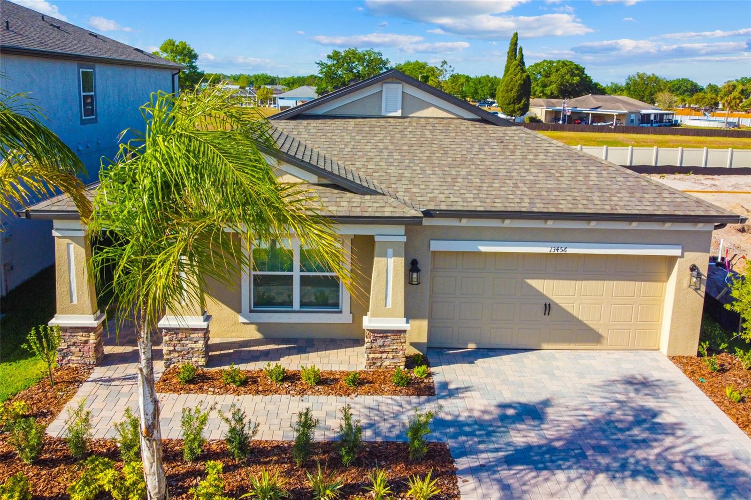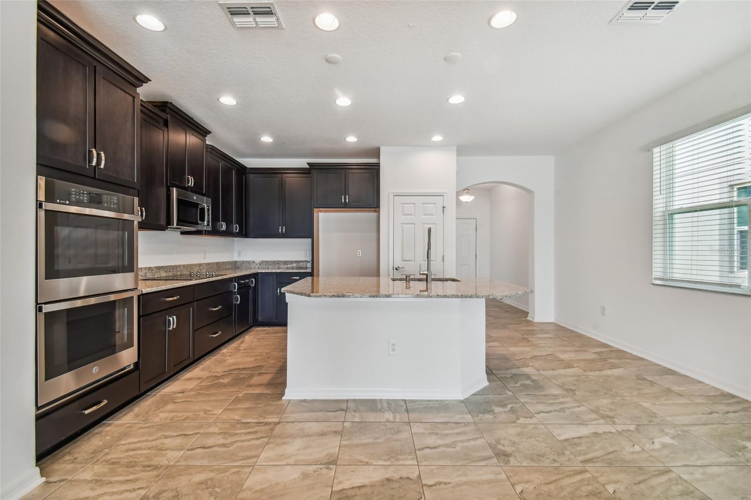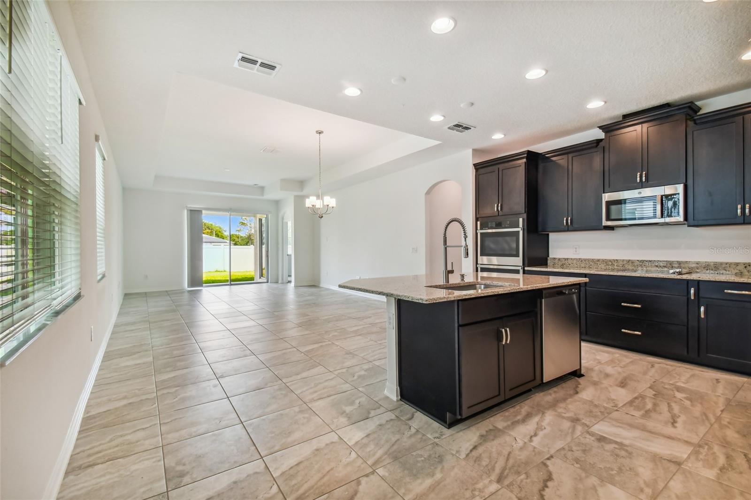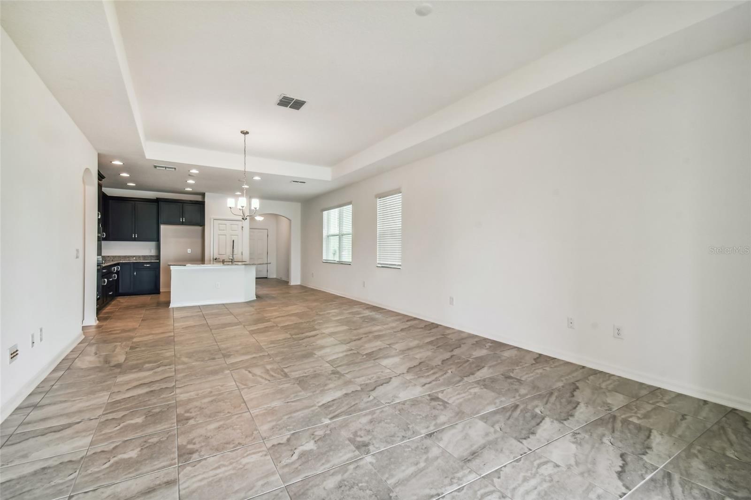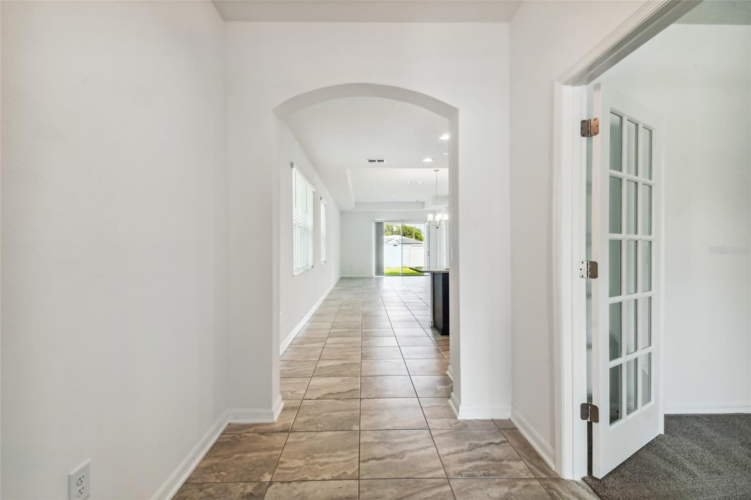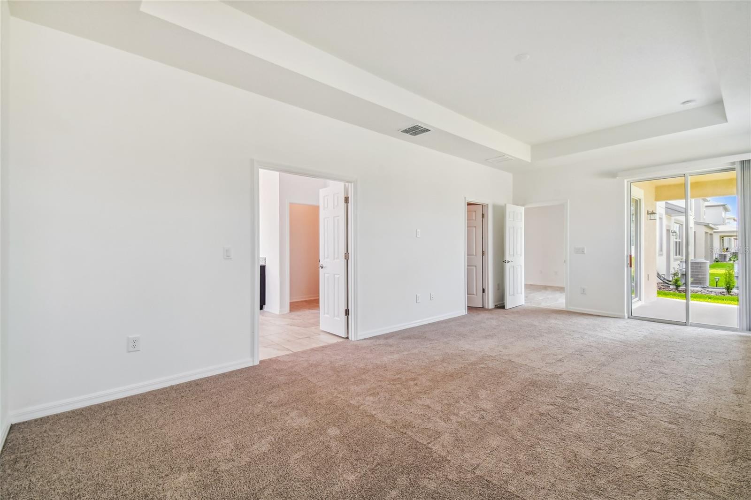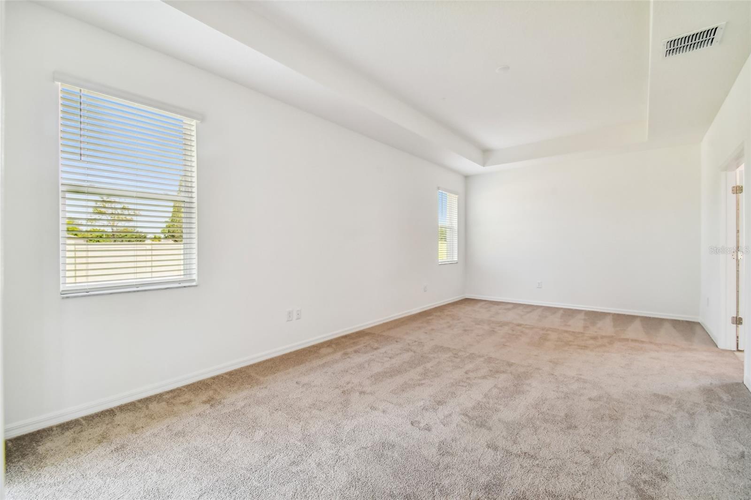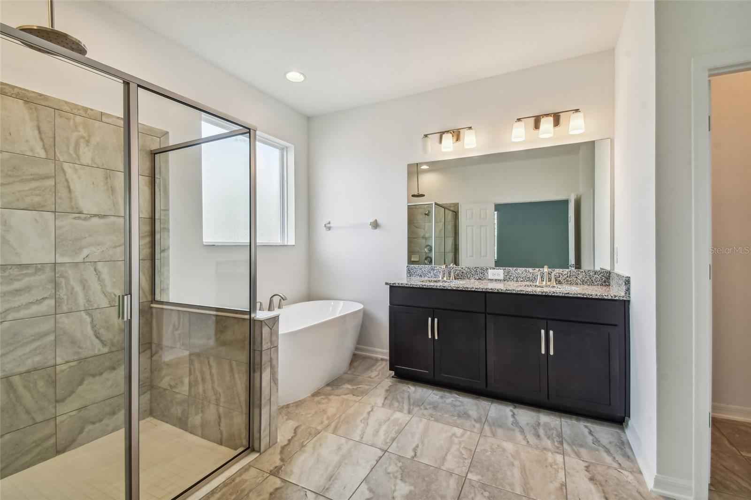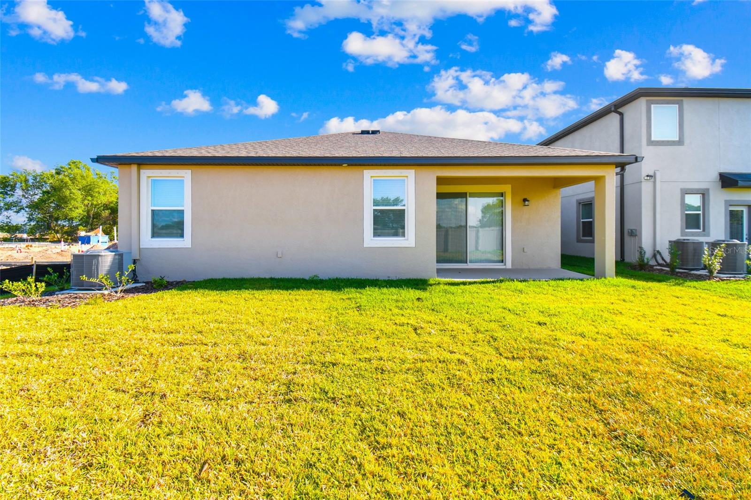Property Description
Newport II is currently our most popular floorplan. At over 2,100 square feet, this floorplan is very spacious and offers 4 bedrooms, 2 bathrooms, a flex room, and a 2-car garage.
Once you enter through the covered entry way into the foyer, you will find the flex room through the giant archway.
Further through the foyer is the open living area. First is the gourmet kitchen, complete with a giant island, as well as plenty of counter and cabinet space. Past the kitchen is the dining area which then flows into the family room.
In the back corner you will find the massive owner’s bedroom suite with a walk-in closet, dual vanity, garden tub, and walk-in shower.
Located through an archway past the kitchen is a hallway, which leads to the laundry room, bedroom 2, and the entry to bedroom 3. To the other side is the hall bathroom.
This single-story home has it all, so call us today to come check one out for yourself!
Features
- Heating System:
- Central
- Cooling System:
- Central Air
- Patio:
- Rear Porch
- Parking:
- Covered, Driveway
- Architectural Style:
- Ranch, Custom, Florida
- Exterior Features:
- Irrigation System, Sidewalk, Sliding Doors
- Flooring:
- Carpet, Tile
- Interior Features:
- Open Floorplan, Thermostat, Living Room/Dining Room Combo, Eat-in Kitchen, Kitchen/Family Room Combo, Master Bedroom Main Floor, Solid Wood Cabinets, Solid Surface Counters, In Wall Pest System, Tray Ceiling(s)
- Laundry Features:
- Inside, Laundry Room
- Sewer:
- Public Sewer
- Utilities:
- Public, Cable Connected, Electricity Connected, Underground Utilities, BB/HS Internet Available, Street Lights
Appliances
- Appliances:
- Dishwasher, Microwave, Built-In Oven, Cooktop, Disposal
Address Map
- Country:
- US
- State:
- FL
- County:
- Hillsborough
- City:
- Riverview
- Subdivision:
- BELMOND RESERVE PH 1
- Zipcode:
- 33579
- Street:
- SAGE HOLLOW
- Street Number:
- 13456
- Street Suffix:
- AVENUE
- Longitude:
- W83° 43' 55.8''
- Latitude:
- N27° 49' 1.5''
- Direction Faces:
- South
- Directions:
- From Tampa: Take I-75 South to Gibsonton Dr (Exit 250). Turn left onto Gibsonton Dr. Turn right on US 301 S. Drive 4 miles, then turn left on Rhodine Rd; the community will be about 9 miles east, just past Balm Riverview Rd.
- Mls Area Major:
- 33579 - Riverview
- Zoning:
- PD
Neighborhood
- Elementary School:
- Warren Hope Dawson Elementary
- High School:
- Newsome-HB
- Middle School:
- Barrington Middle
Additional Information
- Lot Size Dimensions:
- 50x120
- Water Source:
- Public
- Virtual Tour:
- https://www.propertypanorama.com/instaview/stellar/T3361990
- Previous Price:
- 431650
- On Market Date:
- 2022-03-22
- Lot Features:
- Sidewalk, Paved, Level
- Levels:
- One
- Garage:
- 2
- Foundation Details:
- Slab
- Construction Materials:
- Block, Stucco
- Community Features:
- Sidewalks, Pool, Playground
- Attached Garage Yn:
- 1
- Association Amenities:
- Playground,Pool
Financial
- Association Fee:
- 166
- Association Fee Frequency:
- Annually
- Association Yn:
- 1
- Tax Annual Amount:
- 2500
Listing Information
- List Agent Mls Id:
- 265505261
- List Office Mls Id:
- 729102
- Listing Term:
- Cash,Conventional,FHA,VA Loan
- Mls Status:
- Sold
- Modification Timestamp:
- 2023-07-25T20:47:08Z
- Originating System Name:
- Stellar
- Special Listing Conditions:
- None
- Status Change Timestamp:
- 2023-07-25T20:46:59Z
Residential For Sale
13456 Sage Hollow Avenue, Riverview, Florida 33579
3 Bedrooms
2 Bathrooms
2,109 Sqft
$449,650
Listing ID #T3361990
Basic Details
- Property Type :
- Residential
- Listing Type :
- For Sale
- Listing ID :
- T3361990
- Price :
- $449,650
- View :
- Water
- Bedrooms :
- 3
- Bathrooms :
- 2
- Square Footage :
- 2,109 Sqft
- Year Built :
- 2022
- Lot Area :
- 0.13 Acre
- Full Bathrooms :
- 2
- New Construction Yn :
- 1
- Property Sub Type :
- Single Family Residence
- Roof:
- Shingle
Agent info
Contact Agent

