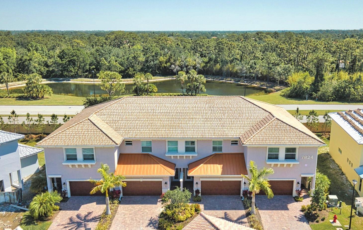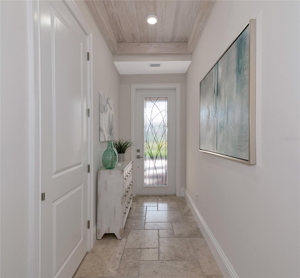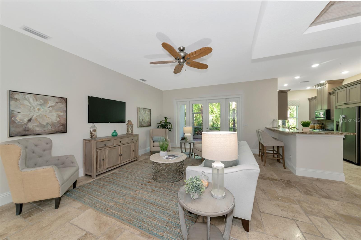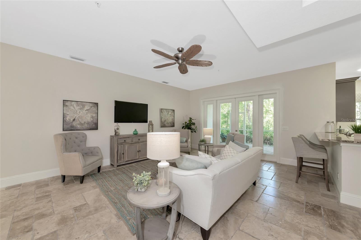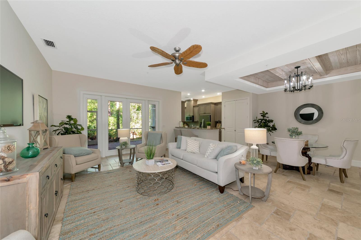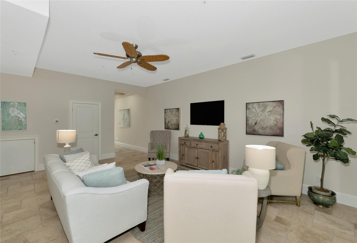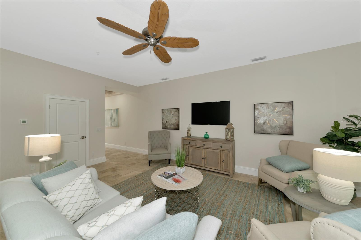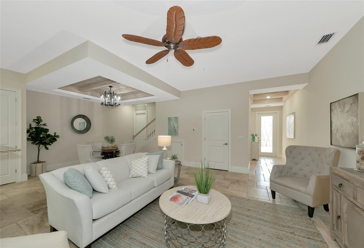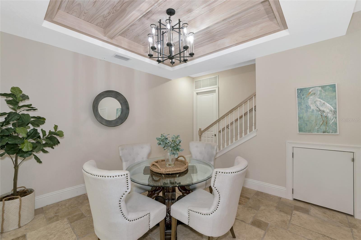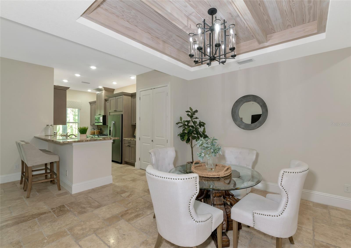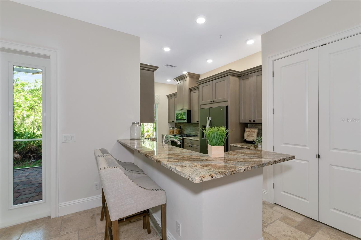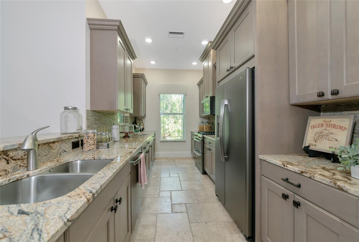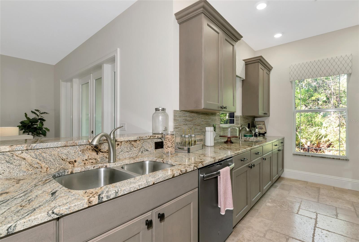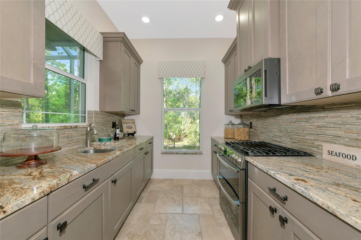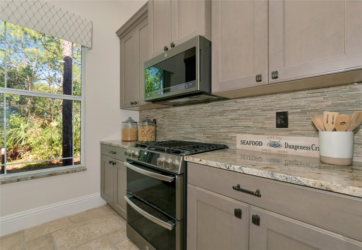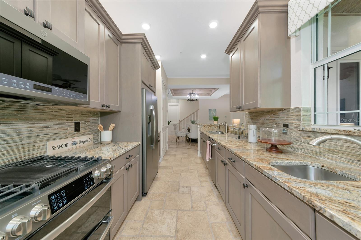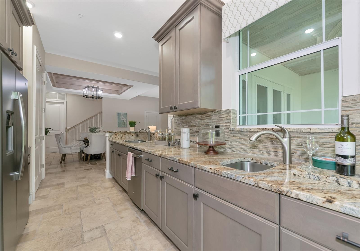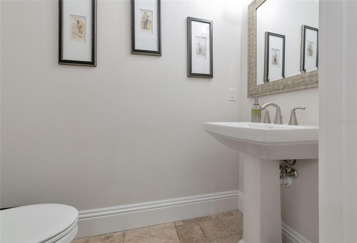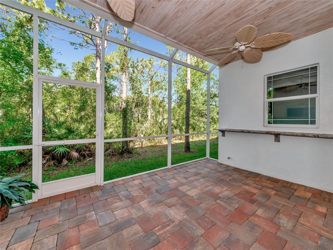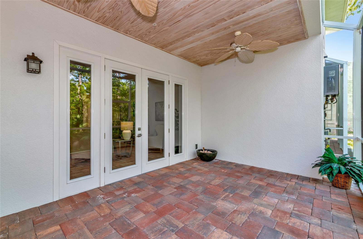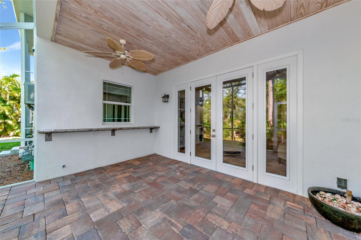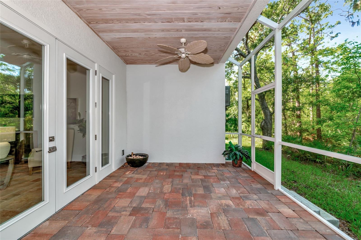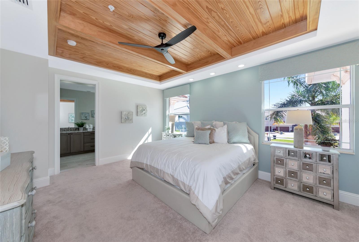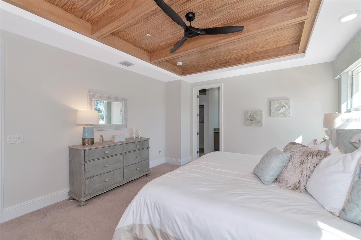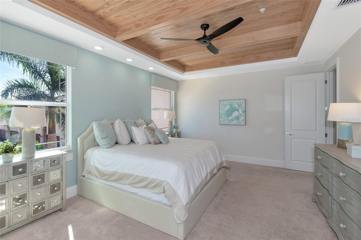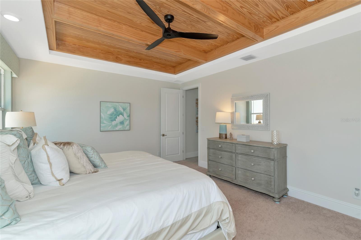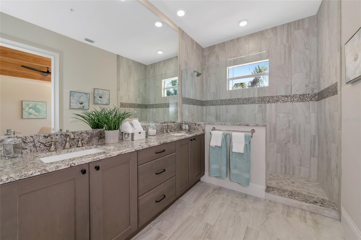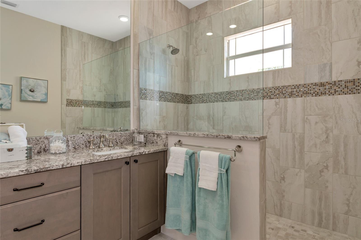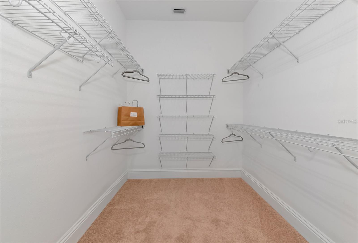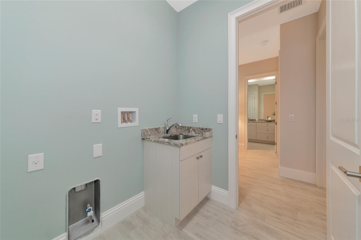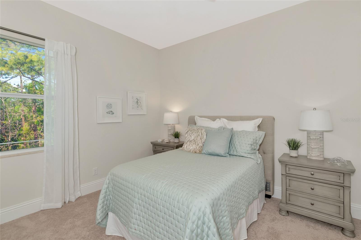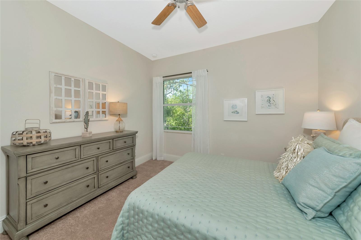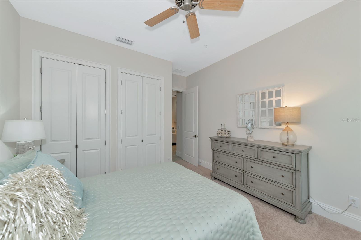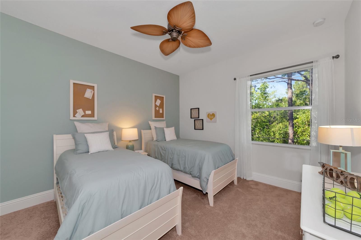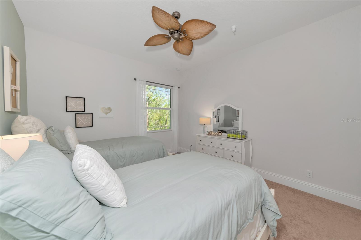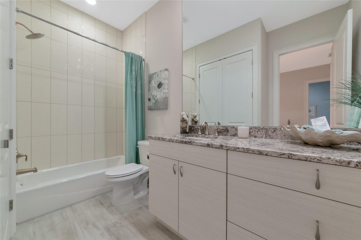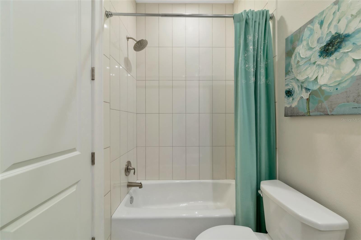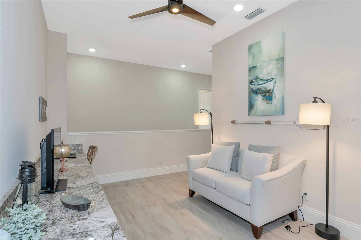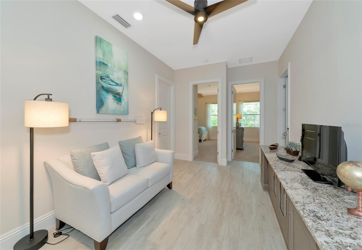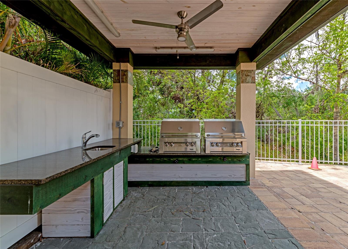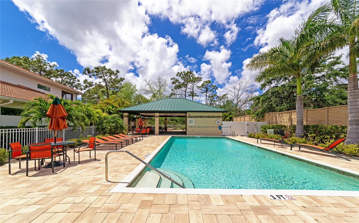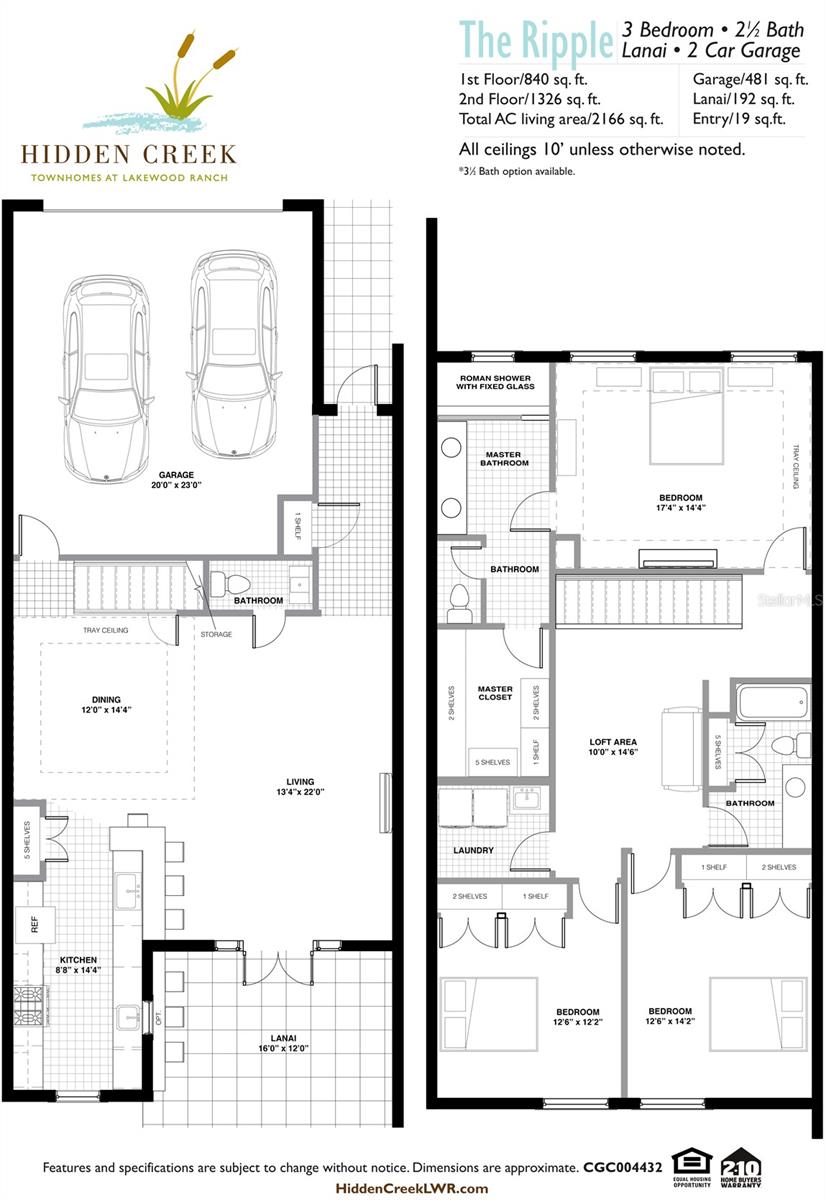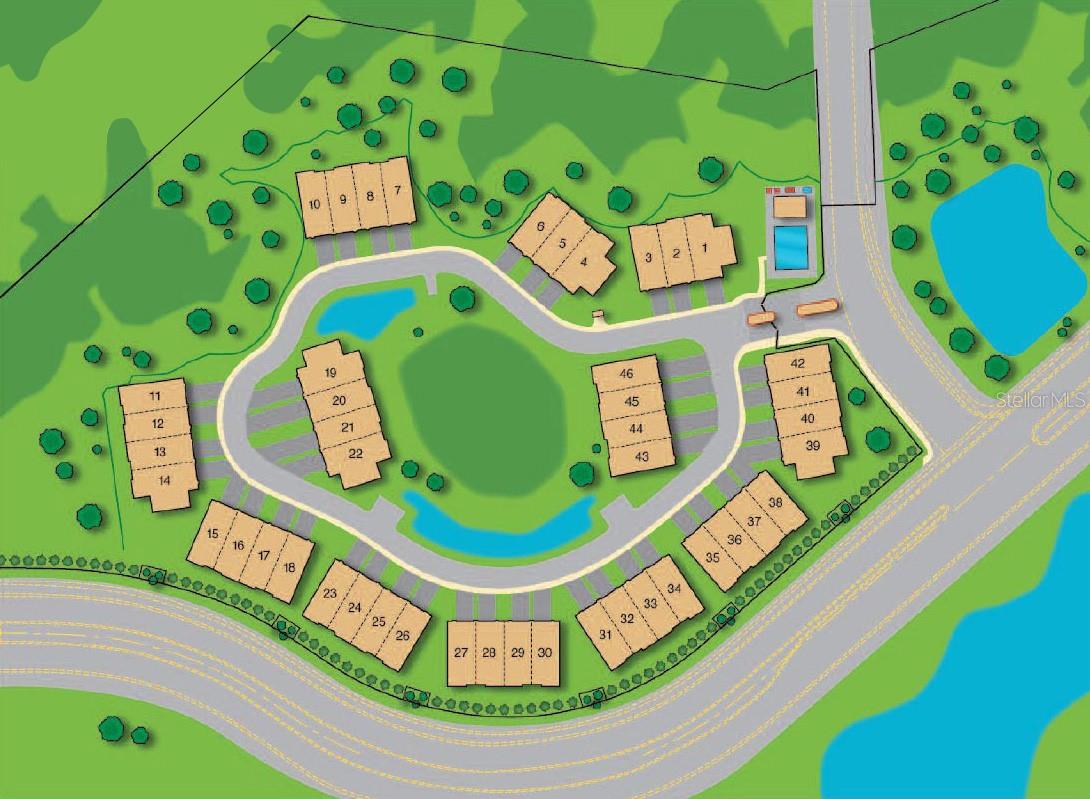Property Description
Under Construction. FLEX CASH 5% This two-story, steel reinforced concrete block, luxury townhome has three bedrooms, two and a half baths, and a 2-car garage. It offers hurricane and impact-rated, energy efficient solar glass windows and doors, an upgraded garage door, 8’ foot doors and 10’ ceilings on the first and second floors, and sound- moisture- and fire-resistant separation walls, which are used to design high-end hotels. Moisture barriers and foam-sealed attics prevent water intrusion. Other features include: 42” cabinets, GE Profile appliances, double sinks, and LED recess lighting. Optional elevator provides easy access and convenience.
Preserve Units
*This unit is positioned on a premium lot overlooking a beautiful natural preserve. Pictures represent model available to see with appointment. Move in ready in August 2024.
Pictures, photographs, colors, features, and sizes are for illustration purposes only and will vary from the homes as built. Home and community information including pricing, included features, terms, availability and amenities are subject to change and prior sale at any time without notice or obligation. Model Home Hours are as follows: Monday-Sunday 10-5pm.
Features
: In Ground, Lighting, Deck, Gunite
: Central, Electric
: Central Air
: Covered, Patio, Screened
: Garage Door Opener, Guest
: Lighting, Balcony, Irrigation System, Rain Gutters, Sidewalk, French Doors
: Carpet, Tile
: Open Floorplan, Thermostat, Walk-In Closet(s), Living Room/Dining Room Combo, High Ceilings, Stone Counters, Solid Wood Cabinets, Tray Ceiling(s)
: Laundry Room
: Public Sewer
: Cable Available, Public, Electricity Connected, Phone Available, Sewer Connected, Underground Utilities, Water Connected, BB/HS Internet Available, Street Lights, Sprinkler Recycled, Natural Gas Connected, Fire Hydrant
: Impact Glass/Storm Windows, Insulated Windows, Low Emissivity Windows, ENERGY STAR Qualified Windows, Thermal Windows
Appliances
: Range, Dishwasher, Microwave, Built-In Oven, Disposal, Convection Oven, Exhaust Fan, Gas Water Heater, Tankless Water Heater
Address Map
US
FL
Manatee
Lakewood Ranch
HIDDEN CREEK AT LAKEWOOD RANCH, FLORIDA
34202
HIDDEN CREEK
7740
LOOP
Northeast
I-75 to University Pkwy in Manatee County. Take exit 213 from I-75 S; Continue on University Pkwy. Take Town Center Pkwy to 77th Terrace E in Lakewood Ranch
34202 - Bradenton/Lakewood Ranch/Lakewood Rch
102
PDMU
Neighborhood
Robert E Willis Elementary
Lakewood Ranch High
Braden River Middle
Additional Information
: Public
https://my.matterport.com/show/?m=Q5pXWhUYHkh
2
725630
2022-02-28
: Conservation Area
: Two
2
: Slab
: Block, Stucco
: Sidewalks, Pool, Buyer Approval Required, Deed Restrictions, Golf Carts OK, Wheelchair Access, Community Mailbox
2858
1
Spa/Hot Tub,Vehicle Restrictions
Financial
: Maintenance Grounds, Pool, Escrow Reserves Fund, Insurance, Maintenance Structure, Pest Control, Private Road, Recreational Facilities, Sewer, Water
1
247.9
Listing Information
279582478
260030430
Cash,Conventional
Expired
2024-01-01T05:48:10Z
Stellar
: None
2024-01-01T05:47:57Z
Residential For Sale
7740 Hidden Creek Loop #102, Lakewood Ranch, Florida 34202
3 Bedrooms
3 Bathrooms
2,166
$750,630
Listing ID #U8153496
Basic Details
Property Type : Residential
Listing Type : For Sale
Listing ID : U8153496
Price : $750,630
View : Garden,Trees/Woods
Bedrooms : 3
Bathrooms : 3
Half Bathrooms : 1
Square Footage : 2,166
Year Built : 2022
Full Bathrooms : 2
New Construction Yn : 1
Property Attached Yn : 1
Property Sub Type : Townhouse
Roof : Metal, Tile
Agent info
Contact Agent

