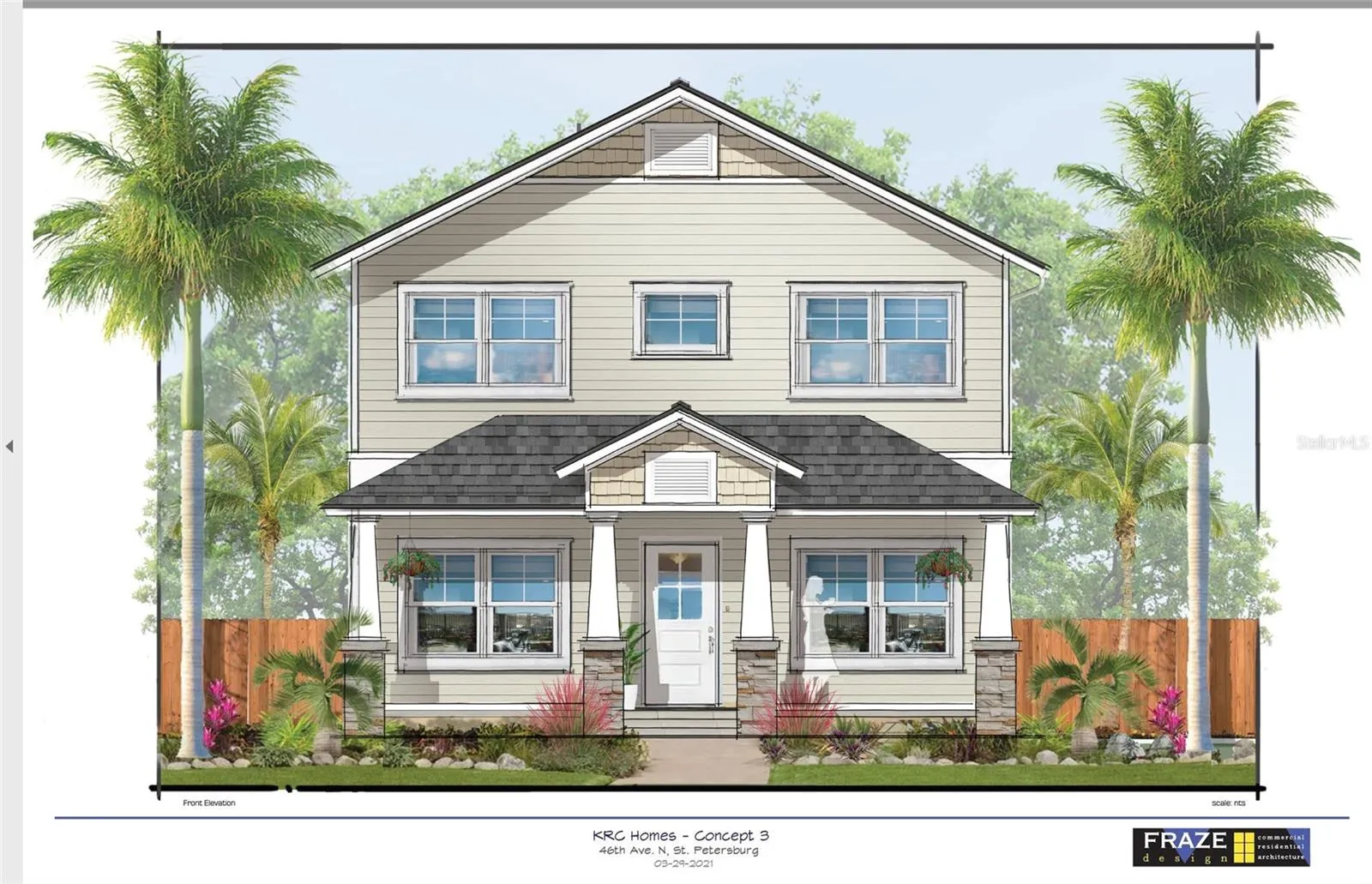Property Description
Buyer did not perform and the property is back on the market. Taking Offers now on this gorgeous 4 Bed 4 ½ Bath This home incorporates all conveniences of buying New Construction with a Large open concept main living space, an office, outdoor kitchen, upstairs laundry room, guest bedrooms each have their own attached bath with one being downstairs mindful for out of town visitors or a needed mother in law suite, AND a gem of an Owner’s Suite. Finishes for this home are polished, timeless and focus on light colors suited for the Florida climate. Get in early and be able to customize certain finishes to match your taste. The entire downstairs will be ceramic tile flooring ideal to hold up against the sand from everyday beach trips. Upstairs guest bedroom and Master are carpet, but can be upgraded to ceramic tile. Kitchen will be finished with an ample amount of classic soft-close shaker cabinets, stainless steel appliances, pantry, and durable quartz countertops. The Owner’s Suite has everything you could need with a large walk in closet, private balcony, huge attached bath housing both a soaker tub and stand up shower, a private toilet room and a double vanity. Location is ideal with close access to I-275 and 4th Street allowing a trip to Tampa to be 20-30 minutes. St Pete Beach, the #1 Beach according to Trip Advisor, is only 15 minutes away. Grocery stores, amazing restaurants and shopping are all within a 5 minute drive.
Features
- Heating System:
- Central
- Cooling System:
- Central Air
- Fence:
- Fenced
- Parking:
- Alley Access, Curb Parking, On Street, Garage Faces Rear
- Exterior Features:
- Sidewalk, Sliding Doors, Outdoor Kitchen
- Flooring:
- Carpet, Ceramic Tile
- Interior Features:
- Ceiling Fans(s), Crown Molding, Walk-In Closet(s), High Ceilings, Solid Surface Counters
- Sewer:
- Public Sewer
- Utilities:
- Public
Appliances
- Appliances:
- Dishwasher, Refrigerator, Electric Water Heater, Microwave, Built-In Oven, Cooktop, Disposal, Range Hood
Address Map
- Country:
- US
- State:
- FL
- County:
- Pinellas
- City:
- St Petersburg
- Subdivision:
- EUCLID MANOR
- Zipcode:
- 33703
- Street:
- 46TH
- Street Number:
- 844
- Street Suffix:
- AVENUE
- Longitude:
- W83° 21' 15.6''
- Latitude:
- N27° 48' 49.2''
- Direction Faces:
- South
- Directions:
- From I-275 Take Exit 54th Ave North. Driving East on 54th Ave North, turn right on Dr. Martin Luther King Jr. Street North. Turn Left on 46th Ave North. Lot is on the left.
- Mls Area Major:
- 33703 - St Pete
- Street Dir Suffix:
- N
Neighborhood
- Elementary School:
- John M Sexton Elementary-PN
- High School:
- Northeast High-PN
- Middle School:
- Meadowlawn Middle-PN
Additional Information
- Lot Size Dimensions:
- 45x127
- Water Source:
- Public
- Previous Price:
- 899900
- On Market Date:
- 2021-09-30
- Levels:
- Two
- Foundation Details:
- Slab
- Construction Materials:
- Block, Frame
- Building Size:
- 4164
Financial
- Tax Annual Amount:
- 2484.72
Listing Information
- List Agent Mls Id:
- 283560677
- List Office Mls Id:
- 260030873
- Listing Term:
- Cash,Conventional,VA Loan
- Mls Status:
- Sold
- Modification Timestamp:
- 2025-05-30T20:21:13Z
- Originating System Name:
- Stellar
- Special Listing Conditions:
- None
- Status Change Timestamp:
- 2025-05-30T17:31:13Z
Residential For Sale
844 46th N Avenue, St Petersburg, Florida 33703
4 Bedrooms
5 Bathrooms
2,744 Sqft
$999,900
Listing ID #U8138521
Basic Details
- Property Type :
- Residential
- Listing Type :
- For Sale
- Listing ID :
- U8138521
- Price :
- $999,900
- Bedrooms :
- 4
- Bathrooms :
- 5
- Half Bathrooms :
- 1
- Square Footage :
- 2,744 Sqft
- Year Built :
- 2025
- Lot Area :
- 0.20 Acre
- Full Bathrooms :
- 4
- New Construction Yn :
- 1
- Property Sub Type :
- Single Family Residence
- Roof:
- Shingle
Agent info
Contact Agent









