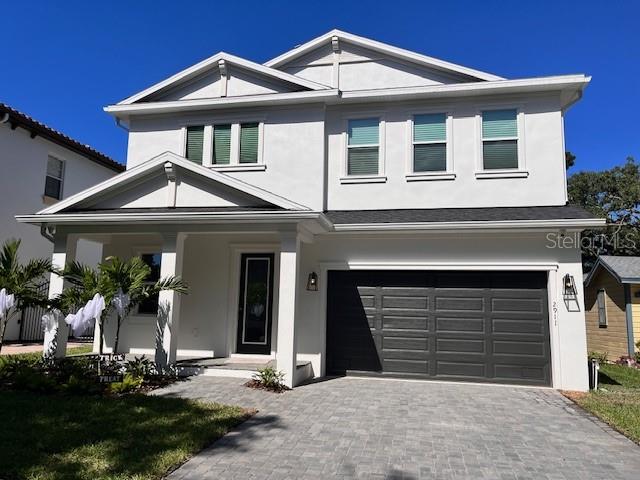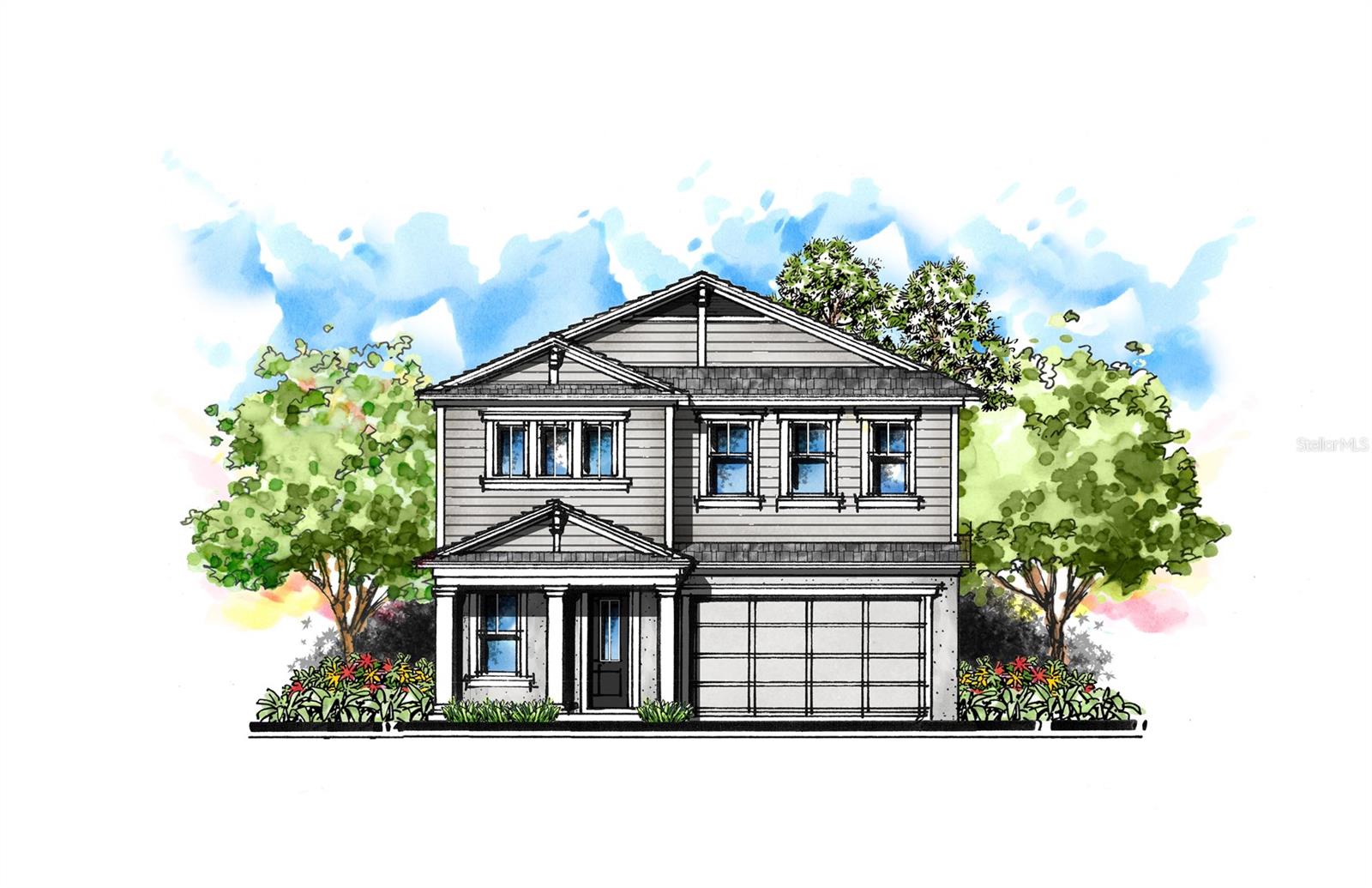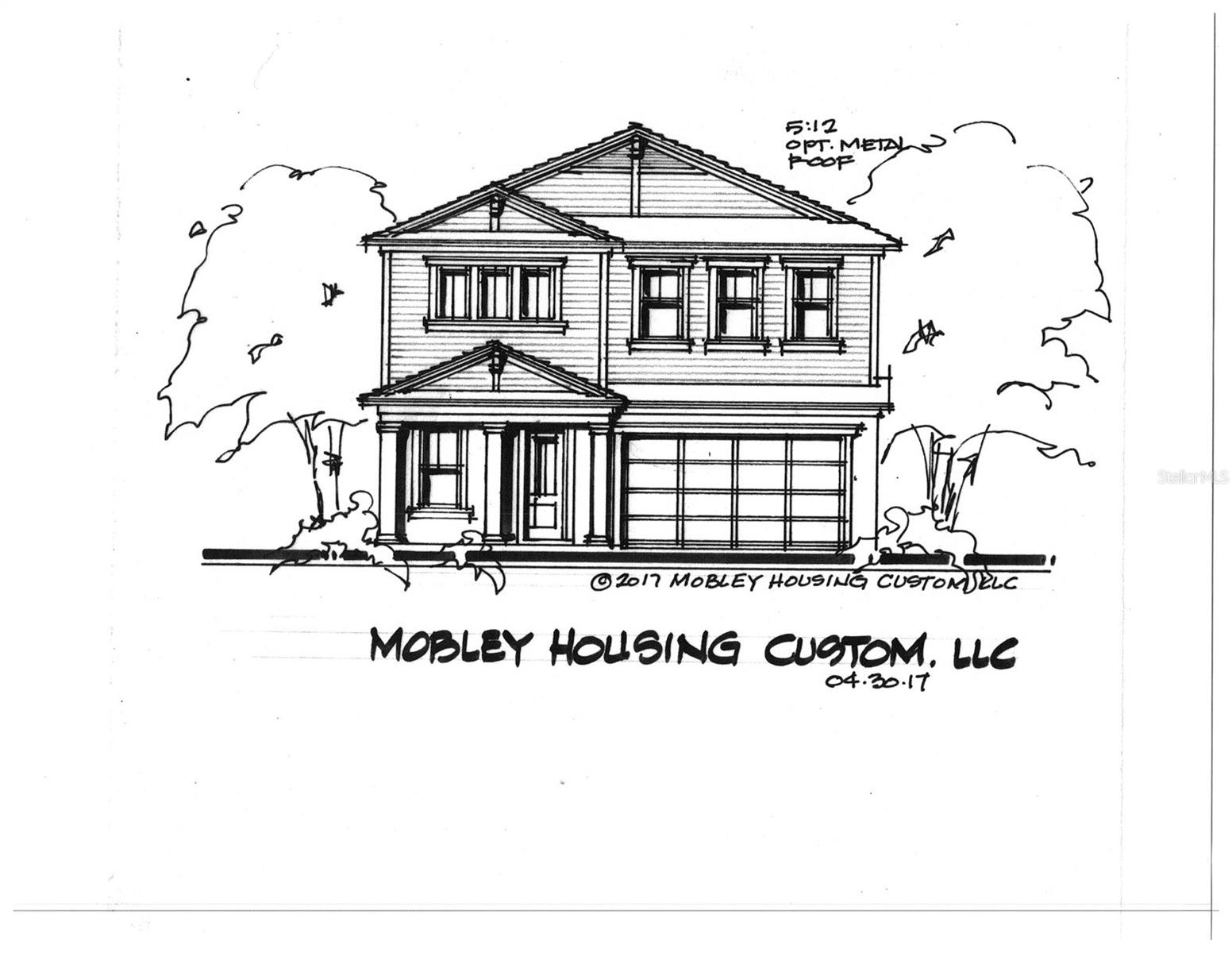Property Description
Pre-Construction. To be built. Pre-Construction. Imagine your new home in Bayshore Beautiful, a stone-throw from Bayshore Blvd! Mobley Homes Custom presents a Costal design on two levels, including high ceilings & and high-quality finishes. It’s time to pick your upgrades and finishes for a late 2022 completion! On the first level you will find the open island kitchen, featuring stainless steel appliances, a walk-in pantry, and 42” cabinets. It opens up to a large Family room, with views of the lanai and backyard. This level includes a lower level flex-space perfect for a den or office, formal dining and a great guest suite. The owner’s retreat upstairs features a spacious master bedroom, large walk-in closet, and a bath that includes separate vanities, free-standing tub and a great shower. Three additional bedrooms, all with walk-in closets, a large loft + laundry room completes the second floor. Additional features include: Level 2 Cabinets throughout the House… $ 20,000 Appliance Allowance, Hardwood floors through-out, except laundry and baths. All Windows cased with 3.5” Delta Howe Casing, as well as, pavers for Driveway, Lanai, & Front Porch. Hardie siding on second floor, stucco on first level. Call for details. Oh, and a deep 2 car garage!
Features
- Heating System:
- Central, Electric, Zoned
- Cooling System:
- Central Air, Zoned
- Fence:
- Vinyl, Fenced
- Patio:
- Covered, Rear Porch, Front Porch
- Architectural Style:
- Other
- Exterior Features:
- Irrigation System, Rain Gutters, French Doors
- Flooring:
- Wood, Tile
- Interior Features:
- Open Floorplan, Walk-In Closet(s), Kitchen/Family Room Combo, High Ceilings, Solid Wood Cabinets, Solid Surface Counters, Tray Ceiling(s), Master Bedroom Upstairs
- Laundry Features:
- Laundry Room, Upper Level
- Sewer:
- Public Sewer
- Utilities:
- Public, Electricity Connected, Sewer Connected, Water Connected, Street Lights, Natural Gas Connected
- Window Features:
- Low Emissivity Windows
Appliances
- Appliances:
- Range, Dishwasher, Refrigerator, Microwave, Disposal, Range Hood, Exhaust Fan, Gas Water Heater, Tankless Water Heater
Address Map
- Country:
- US
- State:
- FL
- County:
- Hillsborough
- City:
- Tampa
- Subdivision:
- BAY CITY REV MAP
- Zipcode:
- 33611
- Street:
- BAY VILLA
- Street Number:
- 2911
- Street Suffix:
- AVENUE
- Longitude:
- W83° 30' 30.5''
- Latitude:
- N27° 54' 29.2''
- Direction Faces:
- South
- Directions:
- FROM BAYSHORE BLVD, WEST ON STREET TO ADDRESS.
- Mls Area Major:
- 33611 - Tampa
- Street Dir Prefix:
- W
- Zoning:
- RS-60
Neighborhood
- Elementary School:
- Roosevelt-HB
- High School:
- Plant-HB
- Middle School:
- Coleman-HB
Additional Information
- Lot Size Dimensions:
- 50x110
- Water Source:
- Public
- Water Body Name:
- HILLSBOROUGH BAY
- Stories Total:
- 1
- On Market Date:
- 2021-12-06
- Lot Features:
- Paved, Level, City Limits
- Levels:
- Two
- Garage:
- 2
- Foundation Details:
- Slab, Stem Wall
- Construction Materials:
- Block, Stucco, Wood Frame, Cement Siding
- Attached Garage Yn:
- 1
Financial
- Tax Annual Amount:
- 2534.57
Listing Information
- List Agent Mls Id:
- 261507106
- List Office Mls Id:
- 616100
- Listing Term:
- Cash,Conventional
- Mls Status:
- Sold
- Modification Timestamp:
- 2023-10-20T13:49:08Z
- Originating System Name:
- Stellar
- Special Listing Conditions:
- None
- Status Change Timestamp:
- 2023-10-18T20:39:09Z
Residential For Sale
2911 W Bay Villa Avenue, Tampa, Florida 33611
5 Bedrooms
4 Bathrooms
3,692 Sqft
$1,775,000
Listing ID #T3344470
Basic Details
- Property Type :
- Residential
- Listing Type :
- For Sale
- Listing ID :
- T3344470
- Price :
- $1,775,000
- Bedrooms :
- 5
- Bathrooms :
- 4
- Square Footage :
- 3,692 Sqft
- Year Built :
- 2022
- Lot Area :
- 0.13 Acre
- Full Bathrooms :
- 4
- New Construction Yn :
- 1
- Property Sub Type :
- Single Family Residence
- Roof:
- Shingle
Agent info
Contact Agent











